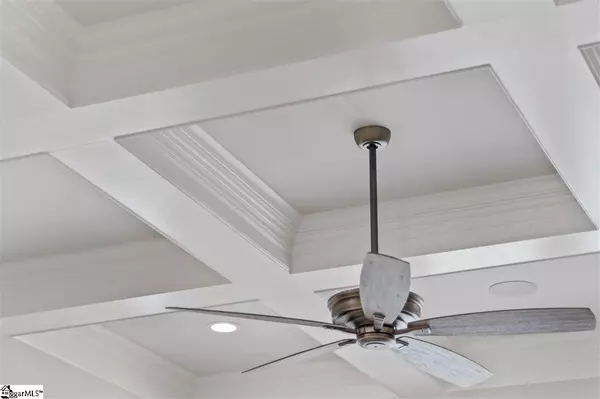$767,900
$767,900
For more information regarding the value of a property, please contact us for a free consultation.
425 Cannie Clark Court Simpsonville, SC 29681
4 Beds
4 Baths
3,400 SqFt
Key Details
Sold Price $767,900
Property Type Single Family Home
Sub Type Single Family Residence
Listing Status Sold
Purchase Type For Sale
Square Footage 3,400 sqft
Price per Sqft $225
Subdivision Maxwell Farm
MLS Listing ID 1420134
Sold Date 09/04/20
Style Traditional
Bedrooms 4
Full Baths 3
Half Baths 1
HOA Fees $70/ann
HOA Y/N yes
Year Built 2020
Annual Tax Amount $282
Lot Size 0.280 Acres
Lot Dimensions 90 x 130 x 98 x 138
Property Description
Uncompromising style in this new construction home, situated on a cul-de-sac lot. The exquisite Alder wood front door with sidelights and transom welcomes you inside this luxury home showcasing the highest building standards. Quality craftsmanship with precision detail is evident in the double crown molding, professionally selected finishes boasting designer plumbing, lighting, paint colors and tile selections. Front office with coffered ceilings and built in bookcases make Work from Home a pleasure. Kitchen boasts state of the art appliances, custom cabinetry and showpiece island with Waterfall edge countertop. Kitchen overlooks beautiful Great Room with 12' coffered ceiling and gas fireplace with Stone wall surround. The wall of windows/doors bring in lots of light and leads to Beautiful screen porch featuring 12' ceilings and gorgeous Bluestone tile flooring. Porch overlooks manicured backyard featuring patio and grilling pad for those perfect spring/summer days ahead. True indoor/outdoor living! Master Suite has trey ceiling with recessed lighting. Master Bath features zero threshold floor to ceiling shower with body sprays and large custom master closet. Two more bedrooms on opposite side of home for privacy. Upstairs spacious BR with full bath or could be used for Bonus Room. Other special features include hardwood floors throughout home, Surround sound in Great Room, Kitchen, Office and Screen Porch, Central Vacuum, prewired for Security System, Insulation for sound proofing in every interior wall, trey ceiling in Dining Area and guest bedroom, Multi HVAC units and More! With Three car garage and Walk Out Attic Spaces, there is plenty of room for storage. This home is truly exceptional! Maxwell Farm is a highly sought after neighborhood in Five Forks area close to dining, shopping, fitness center, medical offices and award winning schools.
Location
State SC
County Greenville
Area 032
Rooms
Basement None
Interior
Interior Features Bookcases, High Ceilings, Ceiling Fan(s), Ceiling Smooth, Tray Ceiling(s), Central Vacuum, Granite Counters, Open Floorplan, Walk-In Closet(s), Split Floor Plan, Coffered Ceiling(s), Pantry
Heating Forced Air, Multi-Units, Natural Gas
Cooling Central Air, Electric, Multi Units
Flooring Ceramic Tile, Wood
Fireplaces Number 1
Fireplaces Type Gas Log, Ventless
Fireplace Yes
Appliance Cooktop, Dishwasher, Disposal, Self Cleaning Oven, Oven, Refrigerator, Electric Oven, Double Oven, Microwave, Gas Water Heater, Tankless Water Heater
Laundry Sink, 1st Floor, Walk-in, Laundry Room
Exterior
Garage Attached, Paved, Yard Door, Courtyard Entry, Key Pad Entry
Garage Spaces 3.0
Community Features Street Lights, Sidewalks
Utilities Available Underground Utilities, Cable Available
Roof Type Architectural
Parking Type Attached, Paved, Yard Door, Courtyard Entry, Key Pad Entry
Garage Yes
Building
Lot Description 1/2 Acre or Less, Cul-De-Sac, Few Trees, Sprklr In Grnd-Full Yard
Story 1
Foundation Crawl Space
Sewer Public Sewer
Water Public, Greenville Water
Architectural Style Traditional
New Construction Yes
Schools
Elementary Schools Monarch
Middle Schools Mauldin
High Schools Mauldin
Others
HOA Fee Include None
Read Less
Want to know what your home might be worth? Contact us for a FREE valuation!

Our team is ready to help you sell your home for the highest possible price ASAP
Bought with BHHS C Dan Joyner - Midtown





