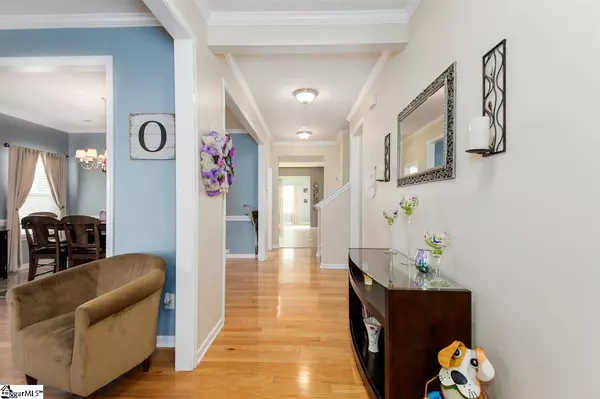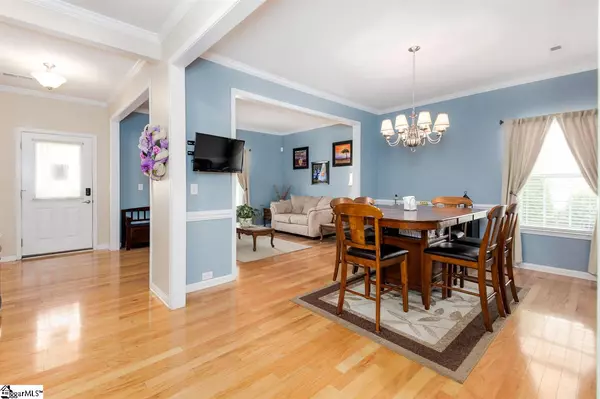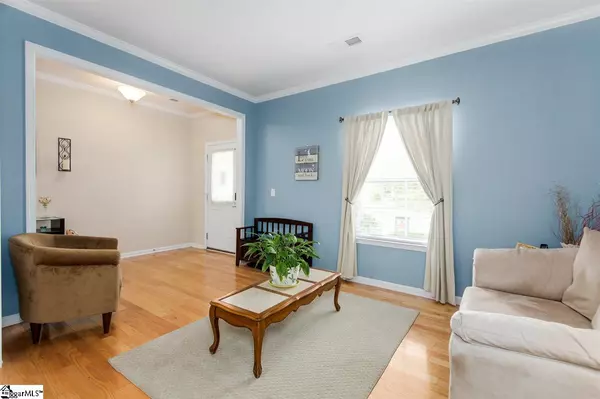$287,500
$287,500
For more information regarding the value of a property, please contact us for a free consultation.
106 Brazos Lane Simpsonville, SC 29680
4 Beds
3 Baths
3,217 SqFt
Key Details
Sold Price $287,500
Property Type Single Family Home
Sub Type Single Family Residence
Listing Status Sold
Purchase Type For Sale
Square Footage 3,217 sqft
Price per Sqft $89
Subdivision River Shoals
MLS Listing ID 1421680
Sold Date 09/09/20
Style Traditional
Bedrooms 4
Full Baths 2
Half Baths 1
HOA Fees $50/ann
HOA Y/N yes
Year Built 2011
Annual Tax Amount $1,740
Lot Size 9,583 Sqft
Property Description
Beautiful 4 bedroom 2.5 bath located in the gated community of River Shoals. Built in 2011, this is one of the newer homes in the subdivision. Home boasts over 3200 sq ft and has a very nice open feel and functional floor plan. Features include hardwood floors, recessed lighting, wainscoting, and beautiful trim and moldings. The large, eat in kitchen boasts gas range, large island, walk in pantry, and state of the art appliances. The kitchen opens to both the large great room with fireplace and huge breakfast room. Upstairs. you will find an incredible master suite with sitting area, multiple closets and updated bath with gorgeous walk in shower. 3 other comfortable bedrooms, and loft/bonus area finish off the upstairs. Plenty or extra space in the home with 3 potential home office spaces including the sitting room in master bedroom, living room, and downstairs flex room. Flex room is also perfect for a play area downstairs to keep kids close but still able to close off if company comes over in a hurry. The fenced in yard backs to trees and offers lovely patio space. Garage has epoxy floor and plenty of storage space. Enjoy large driveway with extra pad for plenty of parking. All of this in a convenient location and wonderful neighborhood offering an extraordinary amenities package with playground, club house, and pool. Make your appointment today.
Location
State SC
County Greenville
Area 041
Rooms
Basement None
Interior
Interior Features High Ceilings, Ceiling Smooth, Granite Counters, Open Floorplan, Walk-In Closet(s), Pantry
Heating Natural Gas
Cooling Central Air, Electric
Flooring Carpet, Wood, Vinyl
Fireplaces Number 1
Fireplaces Type Gas Log
Fireplace Yes
Appliance Dishwasher, Disposal, Dryer, Free-Standing Gas Range, Refrigerator, Microwave, Gas Water Heater, Tankless Water Heater
Laundry 2nd Floor, Walk-in, Gas Dryer Hookup, Laundry Room
Exterior
Garage Attached, Parking Pad, Paved, Garage Door Opener, Yard Door
Garage Spaces 2.0
Fence Fenced
Community Features Clubhouse, Common Areas, Gated, Street Lights, Playground, Pool, Sidewalks
Utilities Available Underground Utilities, Cable Available
Roof Type Composition
Garage Yes
Building
Lot Description 1/2 Acre or Less, Cul-De-Sac, Sidewalk, Few Trees, Sprklr In Grnd-Full Yard
Story 2
Foundation Slab
Sewer Public Sewer
Water Public, Greenville
Architectural Style Traditional
Schools
Elementary Schools Ellen Woodside
Middle Schools Woodmont
High Schools Woodmont
Others
HOA Fee Include None
Read Less
Want to know what your home might be worth? Contact us for a FREE valuation!

Our team is ready to help you sell your home for the highest possible price ASAP
Bought with Open House Realty, LLC






