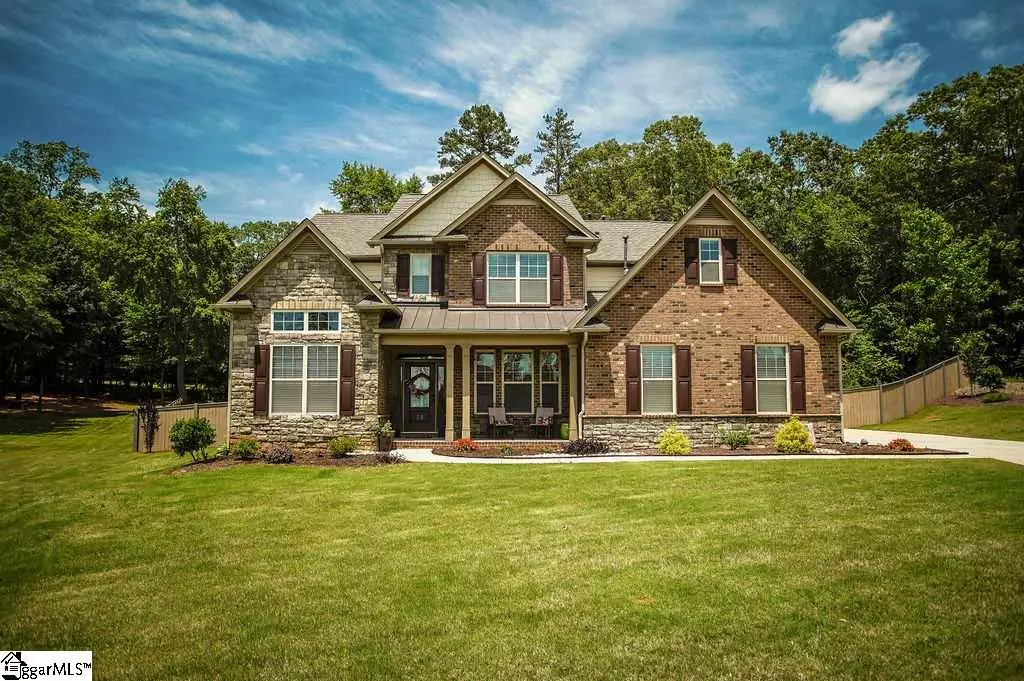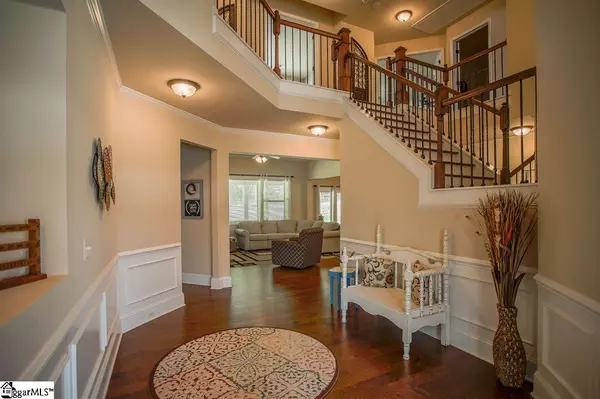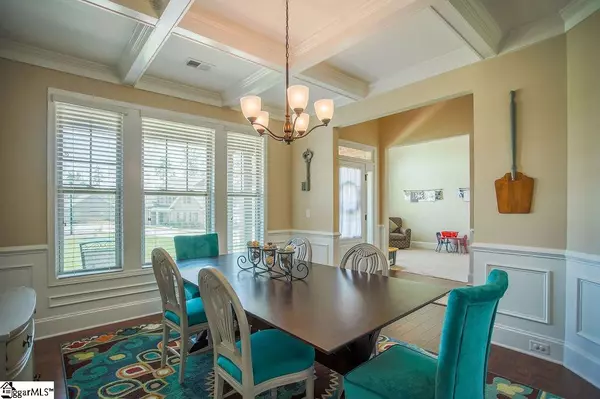$430,000
$420,000
2.4%For more information regarding the value of a property, please contact us for a free consultation.
12 Vineyard Way Williamston, SC 29697
5 Beds
5 Baths
4,128 SqFt
Key Details
Sold Price $430,000
Property Type Single Family Home
Sub Type Single Family Residence
Listing Status Sold
Purchase Type For Sale
Square Footage 4,128 sqft
Price per Sqft $104
Subdivision Ridgewood Plantation
MLS Listing ID 1423335
Sold Date 09/09/20
Style Traditional, Craftsman
Bedrooms 5
Full Baths 4
Half Baths 1
HOA Fees $41/ann
HOA Y/N yes
Annual Tax Amount $2,027
Lot Size 1.100 Acres
Lot Dimensions 43 x 222 x 363 x 414
Property Description
Welcome to this fabulous home in the Ridgewood Plantation Community that offers luxury amenities such as a designer community club house and a resort-style pool! This amazing home was a 2016 award winning floor plan for front elevation and master bath. It features a dramatic two story foyer, formal living/study and also a formal dining room with a coffered ceiling. One of the amazing features is dual owner suites. You will find a full owners suite with sitting room on the main level as well as an absolutely stunning owner's suite with sitting room, trey ceiling, spa like owner's bath, dressing space and dual walk-in closets on the second level. The chef of your family will love to entertain in the open concept kitchen with large island, stainless appliances and keeping room with fireplace. The second floor is home to the second owners suite, a bonus/media room, three spacious bedrooms with walk-in closets. Two of the bedrooms have a Jack and Jill bath in between and the third bedroom has it's own private bath. This home site is just over one acre and backs up to a lovely wooded area. Don't miss out on this fabulous home! It won't be on the market long!
Location
State SC
County Anderson
Area 054
Rooms
Basement None
Interior
Interior Features 2 Story Foyer, High Ceilings, Ceiling Cathedral/Vaulted, Ceiling Smooth, Tray Ceiling(s), Granite Counters, Open Floorplan, Tub Garden, Walk-In Closet(s), Split Floor Plan
Heating Natural Gas
Cooling Central Air, Electric
Flooring Carpet, Ceramic Tile, Wood, Vinyl
Fireplaces Number 1
Fireplaces Type Gas Log
Fireplace Yes
Appliance Dishwasher, Free-Standing Gas Range, Microwave, Gas Water Heater
Laundry 2nd Floor, Walk-in, Laundry Room
Exterior
Garage Attached, Paved, Side/Rear Entry
Garage Spaces 2.0
Community Features Clubhouse, Common Areas, Street Lights, Pool
Utilities Available Underground Utilities, Cable Available
Roof Type Architectural
Garage Yes
Building
Lot Description 1 - 2 Acres, Cul-De-Sac, Sloped, Wooded, Sprklr In Grnd-Partial Yd
Story 2
Foundation Slab
Sewer Public Sewer
Water Public, Powdersville
Architectural Style Traditional, Craftsman
Schools
Elementary Schools Spearman
Middle Schools Wren
High Schools Wren
Others
HOA Fee Include None
Read Less
Want to know what your home might be worth? Contact us for a FREE valuation!

Our team is ready to help you sell your home for the highest possible price ASAP
Bought with Impact Realty Group






