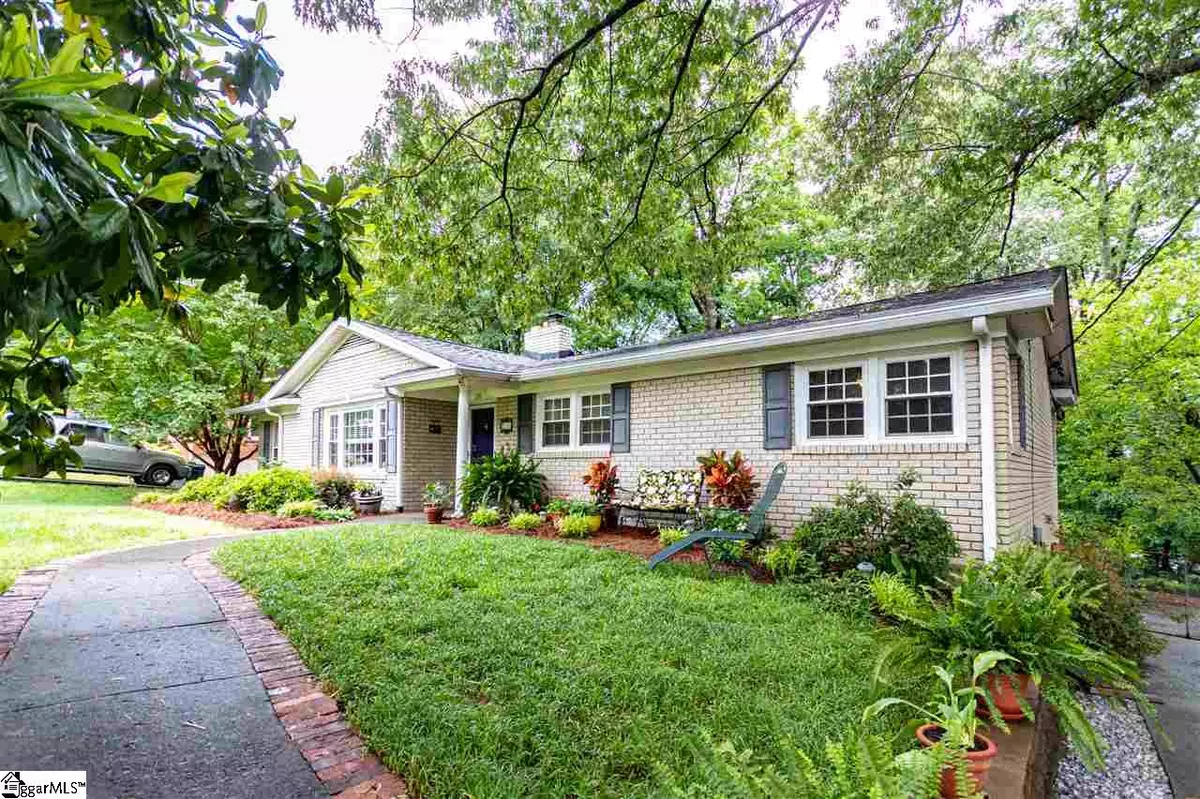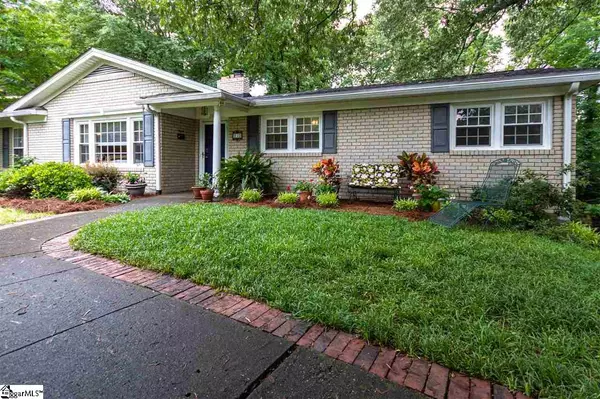$284,900
$284,900
For more information regarding the value of a property, please contact us for a free consultation.
210 AZALEA Court Greenville, SC 29615
4 Beds
3 Baths
3,442 SqFt
Key Details
Sold Price $284,900
Property Type Single Family Home
Sub Type Single Family Residence
Listing Status Sold
Purchase Type For Sale
Approx. Sqft 2400-2599
Square Footage 3,442 sqft
Price per Sqft $82
Subdivision Pleasantburg Forest
MLS Listing ID 1422536
Sold Date 09/04/20
Style Ranch
Bedrooms 4
Full Baths 3
HOA Y/N no
Year Built 1968
Annual Tax Amount $1,357
Lot Size 0.410 Acres
Property Sub-Type Single Family Residence
Property Description
Fantastic Location! This well maintained 4BR/3BA Brick Ranch with Basement is conveniently located just minutes from Downtown Greenville, I-385, I-85 & Pelham Road, zoned for award winning schools, close to dining, shopping and more! It boasts fabulous space for entertaining including a large Family Room with beautiful hardwood floors that flow throughout the majority of the home. Adjacent to the Family Room is an additionally large open Dining Room for ease of entertaining. The oversized Kitchen/Breakfast Area is equipped with ample counter space and bar seating, honey-toned cabinetry and new stainless steel appliances. Just beyond the Kitchen is a spacious Laundry Room that includes a wonderful walk-in pantry. Down the hall you will find a generously sized Master Bedroom with a lighted ceiling fan and updated Master Bath with custom walk-in shower, tile surround and an extended height vanity topped with Corian countertops. Both of the secondary main level Bedrooms are generous in size and offer plenty of closet space, hardwood floors and a lighted ceiling fans. They share a centrally located hall bath with a tub/shower combination, a Corian topped vanity, and ceramic tile flooring. You'll be delighted to find a light filled Sun Room located off the Kitchen. It is adorned with a vaulted ceiling, dual ceiling fans, and provides access the lower level that offers a Bedroom with a full bath, a huge closet and private entry that is ideal for a guest suite, in-law suite or office. Storage is no problem in this home thanks to the huge unfinished basement. The home's exterior is equally wonderful. There is a Sitting Area in the Backyard where you can relax under large shade trees. All of the gutters are protected from leaves and other debris with Gutter Guards. The back yard is fully fenced. (Act now)!
Location
State SC
County Greenville
Area 020
Rooms
Basement Partially Finished, Full, Walk-Out Access, Interior Entry
Interior
Interior Features Ceiling Fan(s), Ceiling Cathedral/Vaulted, Ceiling Smooth, Walk-In Closet(s), Laminate Counters
Heating Electric, Forced Air
Cooling Electric
Flooring Carpet, Ceramic Tile, Wood
Fireplaces Number 2
Fireplaces Type Wood Burning Stove, Masonry
Fireplace Yes
Appliance Cooktop, Dishwasher, Self Cleaning Oven, Refrigerator, Electric Oven, Electric Water Heater
Laundry 1st Floor, Walk-in, Laundry Room
Exterior
Parking Features Attached, Parking Pad, Paved, Basement
Garage Spaces 1.0
Fence Fenced
Community Features None
Roof Type Architectural
Garage Yes
Building
Lot Description 1/2 Acre or Less, Sloped, Few Trees
Story 1
Foundation Basement
Sewer Public Sewer
Water Public, Greenville Water
Architectural Style Ranch
Schools
Elementary Schools East North St
Middle Schools Greenville
High Schools J. L. Mann
Others
HOA Fee Include None
Read Less
Want to know what your home might be worth? Contact us for a FREE valuation!

Our team is ready to help you sell your home for the highest possible price ASAP
Bought with Grace Real Estate LLC






