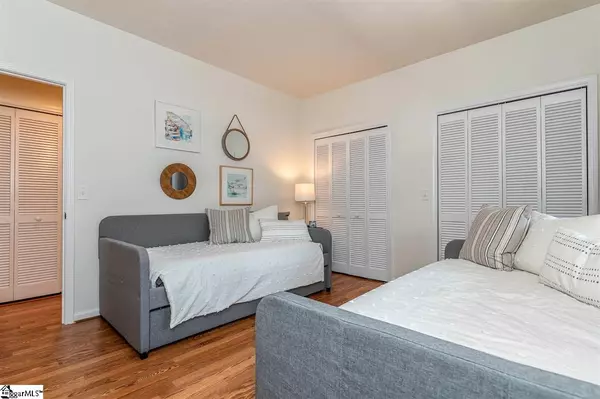$293,837
$299,900
2.0%For more information regarding the value of a property, please contact us for a free consultation.
499 Tall Ship Drive Salem, SC 29676
2 Beds
2 Baths
1,453 SqFt
Key Details
Sold Price $293,837
Property Type Townhouse
Sub Type Townhouse
Listing Status Sold
Purchase Type For Sale
Square Footage 1,453 sqft
Price per Sqft $202
Subdivision Keowee Key
MLS Listing ID 1424483
Sold Date 09/08/20
Style Traditional
Bedrooms 2
Full Baths 2
HOA Fees $825/mo
HOA Y/N yes
Year Built 1988
Annual Tax Amount $1,732
Lot Size 871 Sqft
Property Description
VIEW VIEW VIEW!! Enjoy the lake view peaking through the trees in the summer. You will LOVE the lake view when the trees have lost their foliage in the fall, winter and early spring. Within an hour’s drive of the Greenville, SC area, Keowee Key is the lakeside community that is a “hidden gem!” Having just completed a 14 million dollar renovation of the golf course, club house and more, just imagine living full time or part time on this beautiful lake with so many amenities that are included with the home owner’s association fee. When you are a resident of Keowee Key, your membership - - which does not have an initiation fee - - includes golf access, tennis and pickle ball courts, club house, marina and boat rentals - - $100 for a half day, $150 for a full day - - dog park, two outdoor and one indoor swimming pool with retractable roof, fitness center, lakeside walking trail, additional walking trails and more under construction, community garden and so many clubs. This beautifully decorated home has a light and airy feel and is being offered fully furnished! Almost all of the furnishings are brand-new. Other updates include new hot water heater, brand-new stainless steel appliances, brand-new washer and dryer, new light fixtures, professionally painted, new plumbing fixtures. There is abundant lockable storage in the basement area with dehumidifier for boat toys and more! Owner/agent
Location
State SC
County Oconee
Area Other
Rooms
Basement None
Interior
Interior Features High Ceilings, Ceiling Fan(s), Ceiling Blown, Countertops-Solid Surface, Open Floorplan, Walk-In Closet(s), Pantry
Heating Forced Air
Cooling Central Air
Flooring Ceramic Tile, Laminate
Fireplaces Number 1
Fireplaces Type Wood Burning
Fireplace Yes
Appliance Dishwasher, Disposal, Dryer, Refrigerator, Washer, Range, Microwave, Electric Water Heater
Laundry 1st Floor, Laundry Closet, Laundry Room
Exterior
Exterior Feature Balcony, Elevator
Garage See Remarks, Parking Pad, None
Community Features Boat Storage, Clubhouse, Common Areas, Fitness Center, Gated, Golf, Recreational Path, Playground, Pool, Security Guard, Sidewalks, Tennis Court(s), Water Access, Dock, Lawn Maintenance, Boat Ramp, Dog Park, Landscape Maintenance, Neighborhood Lake/Pond
Waterfront Yes
Waterfront Description Lake, Waterfront
Roof Type Metal
Parking Type See Remarks, Parking Pad, None
Garage No
Building
Story 1
Foundation Basement
Sewer Public Sewer
Water Private, KKUS
Architectural Style Traditional
Schools
Elementary Schools Keowee
Middle Schools Walhalla
High Schools Walhalla
Others
HOA Fee Include Common Area Ins., Electricity, Maintenance Structure, Gas, Insurance, Maintenance Grounds, Pest Control, Parking
Acceptable Financing USDA Loan
Listing Terms USDA Loan
Read Less
Want to know what your home might be worth? Contact us for a FREE valuation!

Our team is ready to help you sell your home for the highest possible price ASAP
Bought with Non MLS






