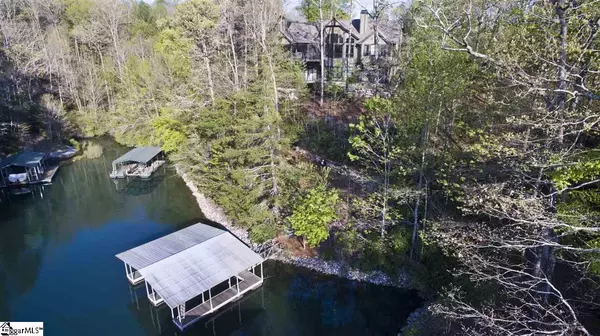$1,435,000
$1,469,000
2.3%For more information regarding the value of a property, please contact us for a free consultation.
110 Red Buckeye Trail Sunset, SC 29685
5 Beds
4 Baths
6,400 SqFt
Key Details
Sold Price $1,435,000
Property Type Single Family Home
Sub Type Single Family Residence
Listing Status Sold
Purchase Type For Sale
Square Footage 6,400 sqft
Price per Sqft $224
Subdivision The Cliffs At Keowee Vineyards
MLS Listing ID 1380294
Sold Date 09/16/20
Style Craftsman
Bedrooms 5
Full Baths 4
HOA Fees $137/ann
HOA Y/N yes
Year Built 2009
Annual Tax Amount $7,446
Lot Size 0.860 Acres
Lot Dimensions 207 x 132 x 94 x 189 x 178
Property Description
-Five bedrooms, four full and one half bathrooms and bright, spacious living areas comprise this 5,400 sq ft waterfront home at the Cliffs at Keowee Vineyards, with good proximity to the clubhouse and golf course and a spacious 3-car garage. - Open floor plan to great room, dining area and kitchen with ease of access to screened and open porch. - .86 acres of mixed forest and meticulous landscaping with zoned irrigation surround the low-maintenance exterior of this home. - The desirable double slip covered boathouse has electricity available for boat lifts, if desired. - Carefully selected finishes and fixtures include specialty tiling, custom cabinets with rope detail, upgraded plumbing fixtures, including Grohe and Hansgrohe faucets and Blanco sinks, a Jacuzzi tub and Jentle Jet laundry sink, heated bathroom floors, large walk-in cedar-lined closet and cedar sauna, stained glass windows, home gym, hot tub and oversized “bonus” bedroom. - The kitchen is well-equipped with Bosch and Kitchen Aid appliances, including double convection wall ovens and warming drawer and DCS 5-burner gas range by Fisher & Paykel, with custom-built 600 CFM hood. A walk-in closet with etched glass pantry door is both stylish and practical, boosting the natural light from a pretty octagonal window. - Four HVAC zones (two with humidifiers) ensure comfort throughout, storage is both extensive and varied, and the home is outfitted with a lightning protection system. Control 4 home automation system allows lighting, thermostat control, two security cameras, and monitored security system. Audio and video are available in virtually every room of the house.
Location
State SC
County Pickens
Area 066
Rooms
Basement Finished, Full
Interior
Interior Features Bookcases, Ceiling Cathedral/Vaulted, Ceiling Smooth, Tray Ceiling(s), Central Vacuum, Granite Counters, Sauna, Walk-In Closet(s), Countertops-Other
Heating Electric, Forced Air
Cooling Central Air
Flooring Carpet, Ceramic Tile, Wood, Concrete
Fireplaces Number 2
Fireplaces Type Gas Log, Masonry, Outside
Fireplace Yes
Appliance Gas Cooktop, Dishwasher, Disposal, Dryer, Freezer, Microwave, Convection Oven, Refrigerator, Washer, Ice Maker, Wine Cooler, Double Oven, Electric Water Heater, Water Heater
Laundry Sink, 1st Floor, Laundry Room
Exterior
Exterior Feature Dock, Balcony, Satellite Dish, Outdoor Fireplace
Garage Attached, Paved, Garage Door Opener, Workshop in Garage
Garage Spaces 3.0
Community Features Clubhouse, Common Areas, Fitness Center, Gated, Golf, Recreational Path, Playground, Pool, Tennis Court(s), Water Access, Boat Ramp
Utilities Available Underground Utilities
Waterfront Yes
Waterfront Description Water Access, Waterfront
View Y/N Yes
View Mountain(s), Water
Roof Type Architectural
Parking Type Attached, Paved, Garage Door Opener, Workshop in Garage
Garage Yes
Building
Lot Description 1/2 - Acre, Cul-De-Sac, Sloped
Story 1
Foundation Basement
Sewer Septic Tank
Water Public, Six Mile
Architectural Style Craftsman
Schools
Elementary Schools Hagood
Middle Schools Pickens
High Schools Pickens
Others
HOA Fee Include Security
Read Less
Want to know what your home might be worth? Contact us for a FREE valuation!

Our team is ready to help you sell your home for the highest possible price ASAP
Bought with Non MLS






