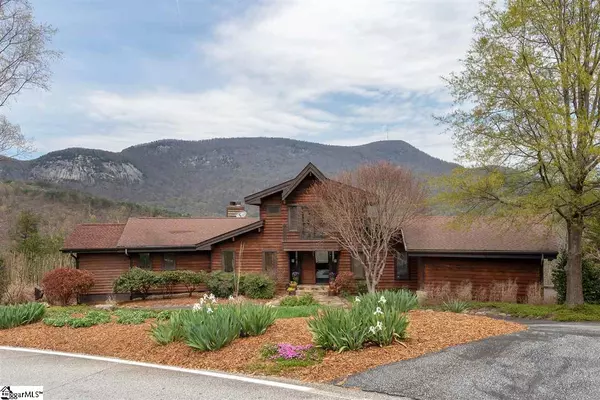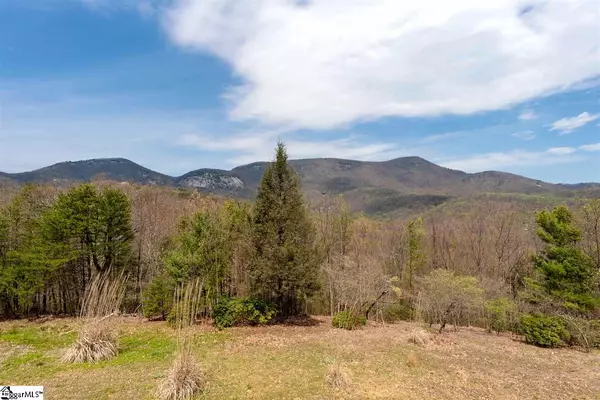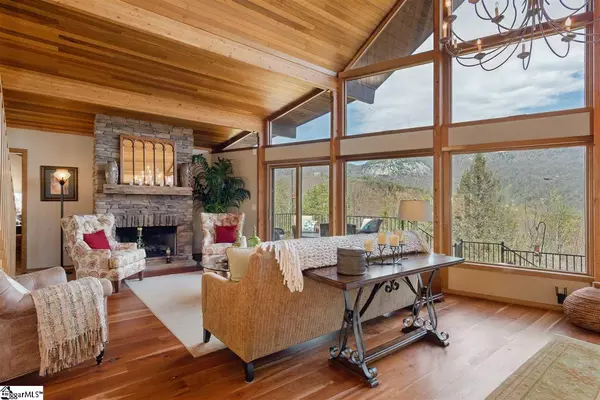$610,000
$685,000
10.9%For more information regarding the value of a property, please contact us for a free consultation.
81 Eagle Rock Road Landrum, SC 29356
2 Beds
3 Baths
2,688 SqFt
Key Details
Sold Price $610,000
Property Type Single Family Home
Sub Type Single Family Residence
Listing Status Sold
Purchase Type For Sale
Square Footage 2,688 sqft
Price per Sqft $226
Subdivision The Cliffs At Glassy
MLS Listing ID 1415039
Sold Date 09/21/20
Style Other
Bedrooms 2
Full Baths 3
HOA Fees $133/ann
HOA Y/N yes
Year Built 1999
Annual Tax Amount $8,599
Lot Size 1.950 Acres
Property Description
Come home to The Cliffs at Glassy, The Cliffs’ original gated golf and wellness community atop Glassy Mountain in Landrum, SC. Enjoy the glorious Carolina Mountains and cool mountain air in this one-of-a-kind Custom Lindal Cedar home with direct and expansive views of Hogback Mountain. With floor-to-ceiling glass walls, this master-crafted lodge style home overlooks the “prettiest part of the mountain.” Transform your dream into a living reality as you wake every morning to a different view. Winter, spring, summer and fall each offer stunning yet different perspectives of Mother Nature, right outside your living room glass wall. As you enter the home, you walk into an amazing living space. With over 28 feet of glass overlooking a spectacular mountain view. This is a must-see overlook that will take your breath away. Most first-time visitors will want to take out their cameras and take pictures of what many call a “paradise view.” This is the perfect space for entertaining - sure to impress. A full chief’s kitchen is to the right with granite countertops and a gas range. A built-in micro oven combo, two sinks, a double fridge and a wine cooler complete the open kitchen design. Whether you are entertaining friends, or preparing a holiday meal, you will feel right at home in this well-designed, and well-equipped space. Off the kitchen is an expansive, yet cozy, glass-enclosed sunroom with a 270-degree view of the mountains and a stone gas fireplace is tucked into the right. A perfect space for an office, formal dining room, or simply a place to stay warm and snuggle as you take in nature and stay warm by the fire. To the left of the Great Room is another cozy space that functions well as a media room, study, or could easily be converted to a bedroom. Above the media room is a well-appointed guest bedroom with walk-in closet and its own private bathroom. The Master bedroom has been enlarged and now boasts a fireplace and very large walk-in closet with an expanded master bathroom, separate his and hers vanity sink areas and a free-standing soaking tub. There is a large walk-in, stone-and-glass shower, with large windows where a regular colony of morning birds frequent the feeder stations. A beautiful way to wake up. From the Great Room, you can walk out to the Grand Deck space overlooking the mountains. This is a favorite place for morning coffee, soaking in the sunset, or watching the many hummingbirds who frequent the nectar stations. Off the Grand Deck and down a flight is a completely separate guest quarters with a separate entrance, large closet and full bathroom. This is a great space for out-of-town guests who want a little extra privacy, or for a senior caregiver or property caretaker. Very flexible. There is a 2-car garage with an Owner’s Closet already built in. Cherry hardwood floors throughout, this Custom Lindal Cedar Home was completely renovated in 2016. The design and build quality are second to none. A Cliffs Club membership is available to purchase with the real estate.
Location
State SC
County Greenville
Area 013
Rooms
Basement Partially Finished, Partial, Walk-Out Access
Interior
Interior Features Bookcases, High Ceilings, Ceiling Fan(s), Ceiling Cathedral/Vaulted, Granite Counters, Tub Garden, Walk-In Closet(s)
Heating Forced Air, Multi-Units, Propane
Cooling Central Air, Electric, Multi Units
Flooring Carpet, Ceramic Tile, Wood
Fireplaces Number 3
Fireplaces Type Gas Log, Screen, Masonry
Fireplace Yes
Appliance Gas Cooktop, Dishwasher, Disposal, Dryer, Oven, Refrigerator, Washer, Electric Oven, Wine Cooler, Microwave, Gas Water Heater, Water Heater
Laundry 1st Floor, Laundry Closet, Electric Dryer Hookup, Laundry Room
Exterior
Exterior Feature Balcony, Satellite Dish
Garage Attached, Circular Driveway, Parking Pad, Paved, Garage Door Opener, Side/Rear Entry, Workshop in Garage
Garage Spaces 2.0
Community Features Athletic Facilities Field, Clubhouse, Common Areas, Fitness Center, Gated, Golf, Street Lights, Recreational Path, Playground, Pool, Security Guard, Sidewalks, Tennis Court(s), Other, Dog Park
Utilities Available Underground Utilities
View Y/N Yes
View Mountain(s)
Roof Type Architectural
Parking Type Attached, Circular Driveway, Parking Pad, Paved, Garage Door Opener, Side/Rear Entry, Workshop in Garage
Garage Yes
Building
Lot Description 1 - 2 Acres, Mountain, Sloped, Few Trees
Story 1
Foundation Crawl Space
Sewer Septic Tank
Water Public, Blue Ridge Water
Architectural Style Other
Schools
Elementary Schools Tigerville
Middle Schools Blue Ridge
High Schools Blue Ridge
Others
HOA Fee Include None
Read Less
Want to know what your home might be worth? Contact us for a FREE valuation!

Our team is ready to help you sell your home for the highest possible price ASAP
Bought with Bluefield Realty Group






