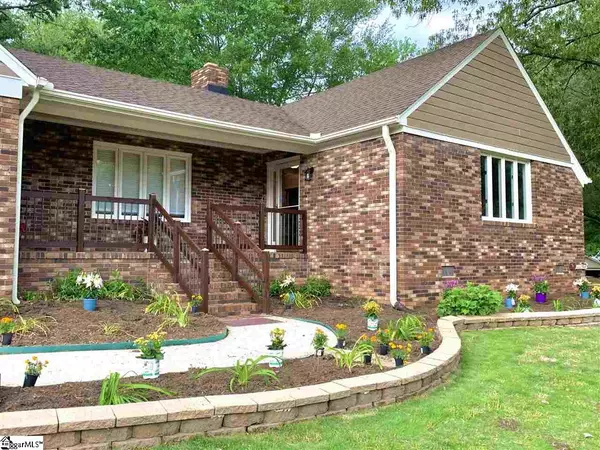$250,000
$254,900
1.9%For more information regarding the value of a property, please contact us for a free consultation.
113 Chelmsford Drive Easley, SC 29642
3 Beds
3 Baths
1,754 SqFt
Key Details
Sold Price $250,000
Property Type Single Family Home
Sub Type Single Family Residence
Listing Status Sold
Purchase Type For Sale
Square Footage 1,754 sqft
Price per Sqft $142
Subdivision Sedgewood
MLS Listing ID 1417810
Sold Date 09/14/20
Style Ranch
Bedrooms 3
Full Baths 2
Half Baths 1
HOA Fees $4/ann
HOA Y/N no
Annual Tax Amount $722
Lot Size 0.600 Acres
Property Description
SPECTACULAR BUYER BONUS!!! SELLER WILL ASSIST WITH BUYERS CLOSING COSTS at time of closing and a 1 year home warranty with acceptable offer!! THE PRICE IS NOW REDUCED by $10,000!!!! Take a look at this delightful 3 bedroom, 2 1/2 bath brick home sitting on .60 beautifully landscaped acres in the desirable area of Powdersville! Enjoy coming home to wind down from a busy day on the front porch overlooking flowers in bloom or bask in the beautiful South Carolina Sunsets from the shaded back deck. Experience the luxury of a new home combined with the quality construction form years ago. This home boast gas fireplace with artistic brick surround, vaulted ceilings in large living room area, architectural ceilings in the bedrooms, open dinning room, massive eat in kitchen, awesome laundry room with deep sink and adjoins the half bath. Freshly painted home, boast stylish light fixtures, granite counter tops, LVT flooring and much more. Gorgeous is the only word to explain the detail that was considered for this updated open kitchen. Tasteful ceramic back splash highlights the granite counter tops and fantastic appliances including smooth top stove with delay bake, self cleaning oven and stainless refrigerator! Take advantage of the master bedroom with optimal lighting, walk-in closet with shelving and master Bath with glass vessel sink, Granite counter top complemented by custom glass doors for tub/shower combination. Attached to home is a large two car garage with, shelving, door opener, and new epoxy flooring. The impressive two story Dutch Barn with 16x16 room on the first floor and a 12x13 room upstairs, gives you endless possibilities...Home Office, Work Shop, Guest House, Man Cave, She Shed, Craftsman Oasis, Art Studio, or Future Pool House. This property has to many attributes to list. Septic tank was cleaned 2017. Minutes from downtown Greenville, Hwy 123, I85, shopping, medical facilities, and schools.
Location
State SC
County Pickens
Area 063
Rooms
Basement None
Interior
Interior Features Bookcases, Ceiling Fan(s), Ceiling Cathedral/Vaulted, Granite Counters, Open Floorplan, Walk-In Closet(s), Pantry
Heating Electric, Forced Air
Cooling Central Air, Electric
Flooring Carpet, Laminate, Other
Fireplaces Number 1
Fireplaces Type Gas Log, Masonry
Fireplace Yes
Appliance Dishwasher, Self Cleaning Oven, Refrigerator, Range, Electric Water Heater
Laundry Sink, 1st Floor, Walk-in, Electric Dryer Hookup, Laundry Room
Exterior
Garage Attached, Paved, Garage Door Opener
Garage Spaces 2.0
Community Features Street Lights
Utilities Available Underground Utilities
Roof Type Architectural
Parking Type Attached, Paved, Garage Door Opener
Garage Yes
Building
Lot Description 1/2 - Acre, Sloped, Few Trees
Story 1
Foundation Crawl Space
Sewer Septic Tank
Water Public, Powdersville Water
Architectural Style Ranch
Schools
Elementary Schools Abner Creek
Middle Schools Richard H. Gettys
High Schools Easley
Others
HOA Fee Include None
Acceptable Financing USDA Loan
Listing Terms USDA Loan
Read Less
Want to know what your home might be worth? Contact us for a FREE valuation!

Our team is ready to help you sell your home for the highest possible price ASAP
Bought with Coldwell Banker Caine/Williams






