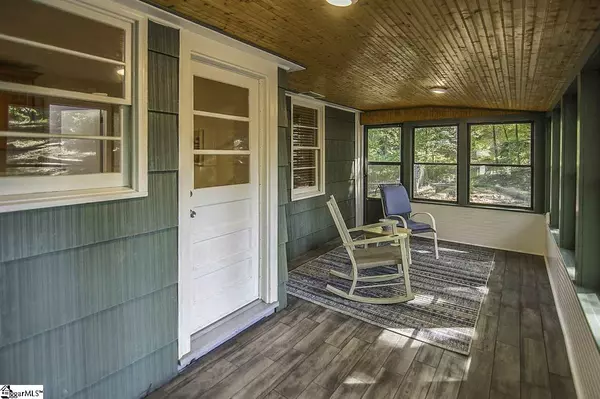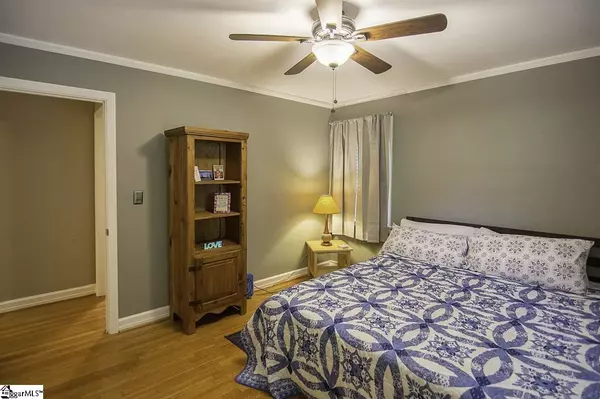$269,900
$269,900
For more information regarding the value of a property, please contact us for a free consultation.
5 Yorkshire Drive Greenville, SC 29615
3 Beds
3 Baths
2,000 SqFt
Key Details
Sold Price $269,900
Property Type Single Family Home
Sub Type Single Family Residence
Listing Status Sold
Purchase Type For Sale
Approx. Sqft 1800-1999
Square Footage 2,000 sqft
Price per Sqft $134
Subdivision Cherokee Forest
MLS Listing ID 1423868
Sold Date 09/11/20
Style Traditional
Bedrooms 3
Full Baths 2
Half Baths 1
HOA Y/N no
Annual Tax Amount $1,740
Lot Size 0.457 Acres
Lot Dimensions 99 x 201
Property Sub-Type Single Family Residence
Property Description
This eco conscious home is beyond perfection! There is a space for every season in this home. Fall and spring Days on the new back deck taking in the views of the expansive backyard, where your options are endless. You and your guests will enjoy the adorable swing to bring out the kid in all of us! Pet owners will fall in the love with the back or side fenced off areas for a dog play area. In the summer and winter move entertaining to the enclosed newly tiled patio off of the renovated kitchen. The whole home flows seamlessly. The living area features a beautiful picture window looking out to the spacious front yard. All the windows have been replaced with the highest energy efficient windows in February 2019. The main living floor features 3 bedrooms and 2.5 upgraded bathrooms. Take the tour downstairs to the finished basement which is perfect for anything you can imagine. You have access to the one car garage and the outdoors from the lower level. It also boasts a large laundry area with storage and folding space, and a full bath. The heat pump is a state of the art 3 ton Trane XV20i was just installed in May 2019. To make this home even more energy efficient R49 14” deep insulation was blown into the attic space in February 2019. This home is truly worry free and ready for you to enjoy and make memories in this prime Eastside location.
Location
State SC
County Greenville
Area 020
Rooms
Basement Finished, Walk-Out Access, Interior Entry
Interior
Interior Features Bookcases, Ceiling Fan(s), Ceiling Smooth, Second Living Quarters, Laminate Counters, Pantry, Pot Filler Faucet, Radon System
Heating Electric
Cooling Central Air, Electric
Flooring Ceramic Tile, Wood, Stone, Concrete
Fireplaces Number 1
Fireplaces Type Wood Burning
Fireplace Yes
Appliance Cooktop, Dishwasher, Disposal, Dryer, Freezer, Refrigerator, Washer, Electric Cooktop, Electric Oven, Free-Standing Electric Range, Ice Maker, Range, Electric Water Heater
Laundry Sink, In Basement, Walk-in, Electric Dryer Hookup, Multiple Hookups, Laundry Room
Exterior
Parking Features Attached, Paved, Garage Door Opener
Garage Spaces 1.0
Fence Fenced
Community Features None
Utilities Available Cable Available
Roof Type Architectural
Garage Yes
Building
Lot Description 1/2 Acre or Less
Story 1
Foundation Basement
Sewer Public Sewer
Water Public, Greenville Water System
Architectural Style Traditional
Schools
Elementary Schools Lake Forest
Middle Schools Northwood
High Schools Wade Hampton
Others
HOA Fee Include None
Read Less
Want to know what your home might be worth? Contact us for a FREE valuation!

Our team is ready to help you sell your home for the highest possible price ASAP
Bought with Blackstream International RE






