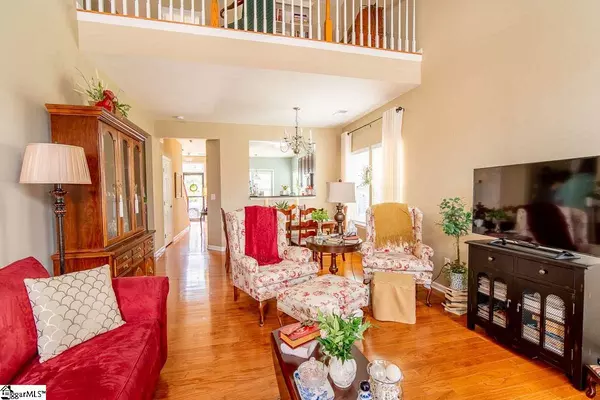$215,000
$217,500
1.1%For more information regarding the value of a property, please contact us for a free consultation.
414 Cedar Pines Drive Greenville, SC 29615
3 Beds
3 Baths
1,971 SqFt
Key Details
Sold Price $215,000
Property Type Townhouse
Sub Type Townhouse
Listing Status Sold
Purchase Type For Sale
Approx. Sqft 1800-1999
Square Footage 1,971 sqft
Price per Sqft $109
Subdivision The Townes At Pine Grove
MLS Listing ID 1423529
Sold Date 09/15/20
Style Traditional
Bedrooms 3
Full Baths 2
Half Baths 1
HOA Fees $190/mo
HOA Y/N yes
Year Built 2010
Annual Tax Amount $838
Lot Size 2,613 Sqft
Lot Dimensions 20 x 83 x 20 x 83
Property Sub-Type Townhouse
Property Description
Location, location location! Well maintained, low-maintenance townhome with garage. Convenient to dining and retail shopping and just minutes from access to I-385, I-85, GSP and downtown Greenville. Home offers OPEN FLOOR PLAN, 9 ft ceilings, and HARDWOOD floors. The GREAT ROOM houses the living room with cathedral ceiling, beautiful wall of transom windows allowing tons of natural light, and a GAS FIREPLACE. There is an additional space in the great room that could be used for a dining room or to extend the family room. The EAT-IN KITCHEN will not disappoint. It boasts UPGRADED, extra-tall cabinets, tons of counter space, GRANITE COUNTERTOPS, STAINLESS STEEL APPLIANCES, a pantry and RECESSED LIGHTING. A pass through window connects the kitchen and dining room so you can interact with the family while cooking and easily set the table for family dinner. The kitchen also boasts a bay window nook perfect for a breakfast table. The generous sizedMASTER BEDROOM is located on the MAIN level and is highlighted by trey ceiling. MASTER BATH boasts DOUBLE VANITY, GARDEN TUB, beautiful TILED SHOWER, and WALK-IN CLOSET. Upstairs offers a large LOFT- this space can be tailored for your needs and could function as office, playroom, or gym! Two additional bedrooms are located on the second level and both boast WALK-IN CLOSETS plus share a full bath with DOUBLE VANITY. A walk-in ATTIC SPACE completes the upstairs and offers ample room for all your storage needs. Enjoy the outdoors with a private, partially fenced backyard green space and PATIO- perfect space for grilling or enjoy a fire pit on the upcoming fall nights. Incredible community with common areas, pond and pool! Schedule your showing today before it's gone!
Location
State SC
County Greenville
Area 022
Rooms
Basement None
Interior
Interior Features Ceiling Fan(s), Ceiling Smooth, Tray Ceiling(s), Granite Counters, Walk-In Closet(s)
Heating Forced Air, Natural Gas
Cooling Central Air
Flooring Carpet, Ceramic Tile, Wood
Fireplaces Number 1
Fireplaces Type Gas Log
Fireplace Yes
Appliance Gas Cooktop, Dishwasher, Disposal, Gas Water Heater
Laundry 1st Floor, Laundry Closet, Electric Dryer Hookup, Laundry Room
Exterior
Parking Features Attached, Paved, Garage Door Opener
Garage Spaces 1.0
Community Features Street Lights, Pool, Sidewalks, Landscape Maintenance, Neighborhood Lake/Pond
Utilities Available Underground Utilities, Cable Available
Roof Type Composition
Garage Yes
Building
Lot Description 1/2 Acre or Less
Story 2
Foundation Slab
Builder Name Ryan
Sewer Public Sewer
Water Public, Greenville Water
Architectural Style Traditional
Schools
Elementary Schools Mitchell Road
Middle Schools Greenville
High Schools Eastside
Others
HOA Fee Include Common Area Ins., Maintenance Structure, Maintenance Grounds, Pest Control, Street Lights, Termite Contract, Parking
Read Less
Want to know what your home might be worth? Contact us for a FREE valuation!

Our team is ready to help you sell your home for the highest possible price ASAP
Bought with Guest Group, LLC






