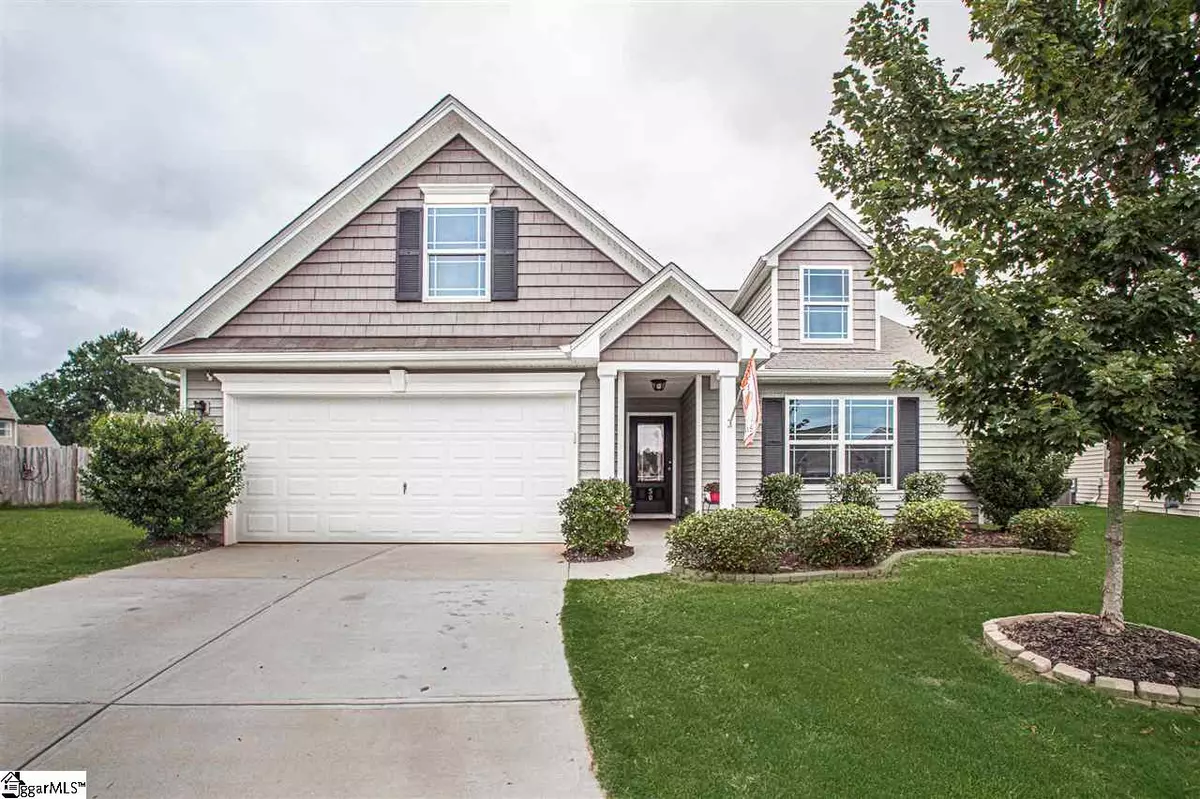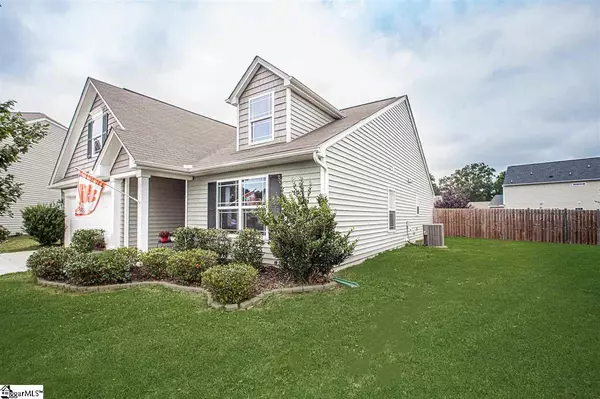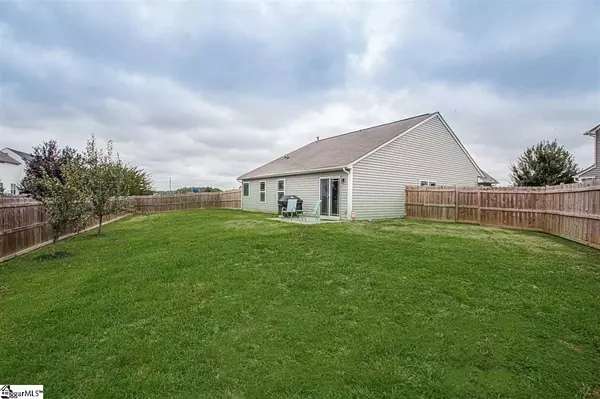$200,000
$205,000
2.4%For more information regarding the value of a property, please contact us for a free consultation.
50 Hawksbill Lane Simpsonville, SC 29680
3 Beds
2 Baths
1,533 SqFt
Key Details
Sold Price $200,000
Property Type Single Family Home
Sub Type Single Family Residence
Listing Status Sold
Purchase Type For Sale
Square Footage 1,533 sqft
Price per Sqft $130
Subdivision Watermill Pond
MLS Listing ID 1424502
Sold Date 09/21/20
Style Craftsman
Bedrooms 3
Full Baths 2
HOA Fees $29/ann
HOA Y/N yes
Annual Tax Amount $1,093
Lot Size 8,712 Sqft
Lot Dimensions 127 x 70
Property Description
Welcome home to your craftsman style home that is under 5 years old. This home has so much to offer with it's large fenced-in level cul-de-sac yard, open floor plan, HUGE living room with gas vent-less fireplace and open kitchen with a ton of cabinet storage. When it comes to making the most of the space, you'll find that the over sized master bedroom, dual master sinks, and walk in closet do not disappoint! A split floor plan is the most desirable when it comes to ranch style homes; keeping space between bedrooms while it's all on one level. A spacious laundry area that is just off the master bedroom makes for convenience and privacy. The secondary bathroom is laid out exceptionally for both residents and guests. This location can't be beat in the ever growing Simpsonville, SC close to the NEW Martin's Grove shopping center, Target, Hobby Lobby, and Publix. Minutes from I-385 and yet maintains a quiet neighborhood feel.
Location
State SC
County Greenville
Area 041
Rooms
Basement None
Interior
Interior Features High Ceilings, Ceiling Fan(s), Ceiling Cathedral/Vaulted, Ceiling Smooth, Open Floorplan, Tub Garden, Walk-In Closet(s), Countertops-Other, Split Floor Plan
Heating Natural Gas
Cooling Central Air, Electric
Flooring Carpet, Vinyl
Fireplaces Number 1
Fireplaces Type Gas Log, Ventless
Fireplace Yes
Appliance Cooktop, Dishwasher, Disposal, Electric Oven, Free-Standing Electric Range, Microwave, Gas Water Heater
Laundry 1st Floor, Walk-in, Laundry Room
Exterior
Garage Attached, Paved
Garage Spaces 2.0
Community Features Clubhouse, Street Lights, Pool, Sidewalks
Utilities Available Underground Utilities, Cable Available
Roof Type Architectural
Garage Yes
Building
Lot Description 1/2 Acre or Less, Cul-De-Sac, Few Trees
Story 1
Foundation Slab
Sewer Public Sewer
Water Public, Greenville
Architectural Style Craftsman
Schools
Elementary Schools Robert Cashion
Middle Schools Woodmont
High Schools Woodmont
Others
HOA Fee Include None
Acceptable Financing USDA Loan
Listing Terms USDA Loan
Read Less
Want to know what your home might be worth? Contact us for a FREE valuation!

Our team is ready to help you sell your home for the highest possible price ASAP
Bought with Keller Williams DRIVE






