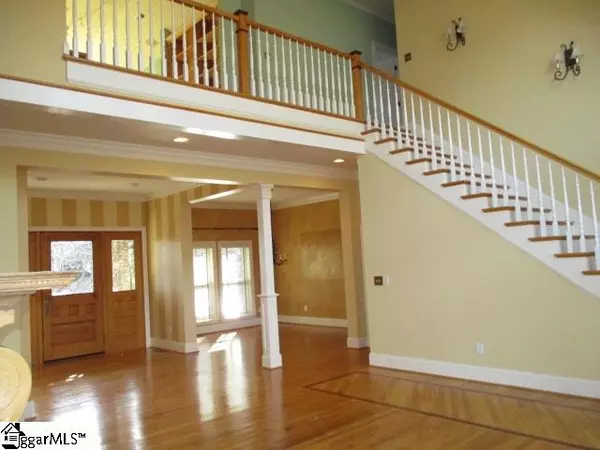$501,000
$499,900
0.2%For more information regarding the value of a property, please contact us for a free consultation.
323 Foggy Cut Lane Landrum, SC 29356
4 Beds
5 Baths
3,891 SqFt
Key Details
Sold Price $501,000
Property Type Single Family Home
Sub Type Single Family Residence
Listing Status Sold
Purchase Type For Sale
Square Footage 3,891 sqft
Price per Sqft $128
Subdivision The Cliffs At Glassy
MLS Listing ID 1384529
Sold Date 09/25/20
Style Traditional
Bedrooms 4
Full Baths 4
Half Baths 1
HOA Fees $104/ann
HOA Y/N yes
Year Built 2000
Annual Tax Amount $3,678
Lot Size 2.000 Acres
Property Description
Amazing Mountain Views in desirable Cliffs at Glassy East! Spacious four bedroom home with so many qualities! Main level offers an open floor plan with hardwood floors, multiple gas log fireplaces through-out, kitchen with beautiful island, formal dining area, built-ins, study/office, and master suite with dual sinks, granite, separate shower, garden tub, and huge walk in closet with built-ins. Partially finished full basement features a living area/rec room, bedroom, bath, and unfinished area great for storage. Dual level decks, jacuzzi (not guaranteed), and three car attached garage gives this house a lovely finishing touch. Call us today!
Location
State SC
County Greenville
Area 013
Rooms
Basement Partially Finished, Full, Walk-Out Access
Interior
Interior Features High Ceilings, Ceiling Fan(s), Ceiling Cathedral/Vaulted, Ceiling Smooth, Granite Counters, Open Floorplan
Heating Electric, Forced Air, Multi-Units
Cooling Central Air, Electric
Flooring Carpet, Ceramic Tile, Wood
Fireplaces Number 3
Fireplaces Type Gas Log
Fireplace Yes
Appliance Gas Cooktop, Dryer, Refrigerator, Washer, Gas Oven, Electric Water Heater
Laundry Sink, 1st Floor, Laundry Room
Exterior
Garage Attached, Paved
Garage Spaces 3.0
Community Features Clubhouse, Common Areas, Gated
View Y/N Yes
View Mountain(s)
Roof Type Architectural
Parking Type Attached, Paved
Garage Yes
Building
Lot Description 2 - 5 Acres, Sloped, Few Trees
Story 2
Foundation Basement
Sewer Septic Tank
Water Public
Architectural Style Traditional
Schools
Elementary Schools Tigerville
Middle Schools Blue Ridge
High Schools Blue Ridge
Others
HOA Fee Include Other/See Remarks
Special Listing Condition In Foreclosure
Read Less
Want to know what your home might be worth? Contact us for a FREE valuation!

Our team is ready to help you sell your home for the highest possible price ASAP
Bought with Allen Tate - Greenville/Simp.






