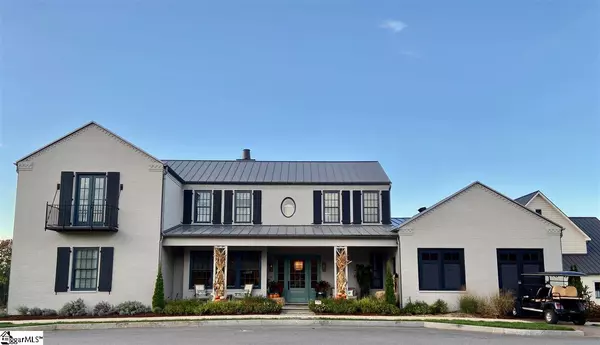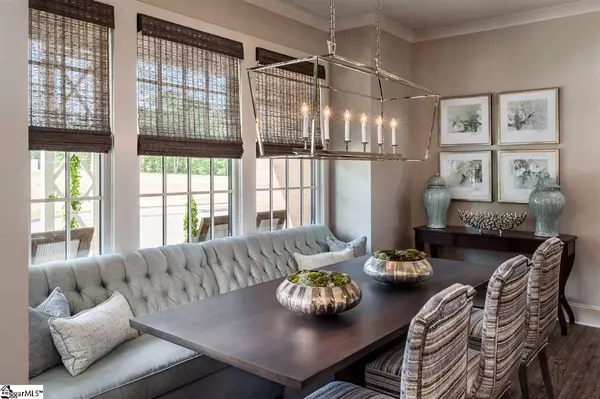$849,000
$849,000
For more information regarding the value of a property, please contact us for a free consultation.
103 Alester Square Greenville, SC 29615
3 Beds
4 Baths
2,892 SqFt
Key Details
Sold Price $849,000
Property Type Single Family Home
Sub Type Single Family Residence
Listing Status Sold
Purchase Type For Sale
Approx. Sqft 2800-2999
Square Footage 2,892 sqft
Price per Sqft $293
Subdivision Hartness
MLS Listing ID 1392023
Sold Date 09/30/20
Style Traditional
Bedrooms 3
Full Baths 3
Half Baths 1
Construction Status New Construction
HOA Fees $325/mo
HOA Y/N yes
Year Built 2018
Annual Tax Amount $8,436
Lot Size 3,920 Sqft
Property Sub-Type Single Family Residence
Property Description
The MCMILLAN is a federal style home featuring timeless brick exterior accented with custom built shutters and a metal roof. The main floor offers 10' ceilings and gorgeous engineered hardwood floors. The spacious gourmet kitchen features quartzite countertops, Wolfe appliances, a large working island, and beautiful custom cabinetry. The living room is open to the kitchen and includes a fireplace, lots of windows, and access to the covered front porch and outdoor kitchen/grilling area. The master suite is on the main level and includes a stunning bathroom with a spa-like shower, custom cabinetry, private water closet, and a large walk-in closet with floor to ceiling storage. A large and functional laundry room is located just off the back hallway to the rear-loaded 2-car garage as well as a floor to ceiling built-in pantry area. Upstairs you will find 9' ceilings, 2 additional bedrooms, each with their own private bathroom, plus a large loft/bonus room. This home is being used as a model home as well as a welcome center. Purchaser must be willing to allow seller to lease the home back for use as welcome center for a specific time. (Call listing agent for more details). Hartness is a new Greenville community named after the family who has owned the land for generations and still lives on the property today. Conceived as a pedestrian-friendly village, a network of trails, paths, plazas and squares will connect streets of stunning traditional home designs with a nature preserve, lakes, recreation and a mixed-use village center. Home designs will be authentic to the Upstate while also offering innovative and unexpected features. Traditional row homes will be concentrated near the village center, expanding to single-family homes and larger home sites as the community reaches its natural edge. The breadth of product offering will allow people to find a home here that suits them throughout many ages and life stages, making it a more dynamic and sustainable community. Conveniently located just 5 miles from Greenville-Spartanburg Airport and 15 minutes from Downtown Greenville, retail, restaurants, healthcare and schools are all easily accessible. The public and private schools for the community are consistently top performers, including Oak View Elementary, Northwood Middle and Eastside High School.
Location
State SC
County Greenville
Area 031
Rooms
Basement None
Interior
Interior Features High Ceilings, Ceiling Fan(s), Ceiling Smooth, Central Vacuum, Countertops-Solid Surface, Open Floorplan, Walk-In Closet(s), Dual Master Bedrooms
Heating Forced Air, Multi-Units, Natural Gas
Cooling Central Air, Electric
Flooring Carpet, Wood
Fireplaces Number 1
Fireplaces Type Masonry
Fireplace Yes
Appliance Dishwasher, Disposal, Refrigerator, Electric Oven, Microwave, Tankless Water Heater
Laundry Sink, 1st Floor, Walk-in, Laundry Room
Exterior
Exterior Feature Balcony, Outdoor Kitchen
Parking Features Attached, Paved
Garage Spaces 2.0
Community Features Athletic Facilities Field, Boat Storage, Clubhouse, Common Areas, Fitness Center, Street Lights, Recreational Path, Playground, Pool, Sidewalks, Lawn Maintenance, Dog Park, Landscape Maintenance, Neighborhood Lake/Pond
Roof Type Metal
Garage Yes
Building
Building Age New Construction
Lot Description 1/2 Acre or Less, Corner Lot, Sidewalk
Story 2
Foundation Slab
Builder Name Milestone Custom Homes
Sewer Public Sewer
Water Public, Greenville Water
Architectural Style Traditional
New Construction Yes
Construction Status New Construction
Schools
Elementary Schools Oakview
Middle Schools Northwood
High Schools Eastside
Others
HOA Fee Include None
Read Less
Want to know what your home might be worth? Contact us for a FREE valuation!

Our team is ready to help you sell your home for the highest possible price ASAP
Bought with Terranova Realty Group






