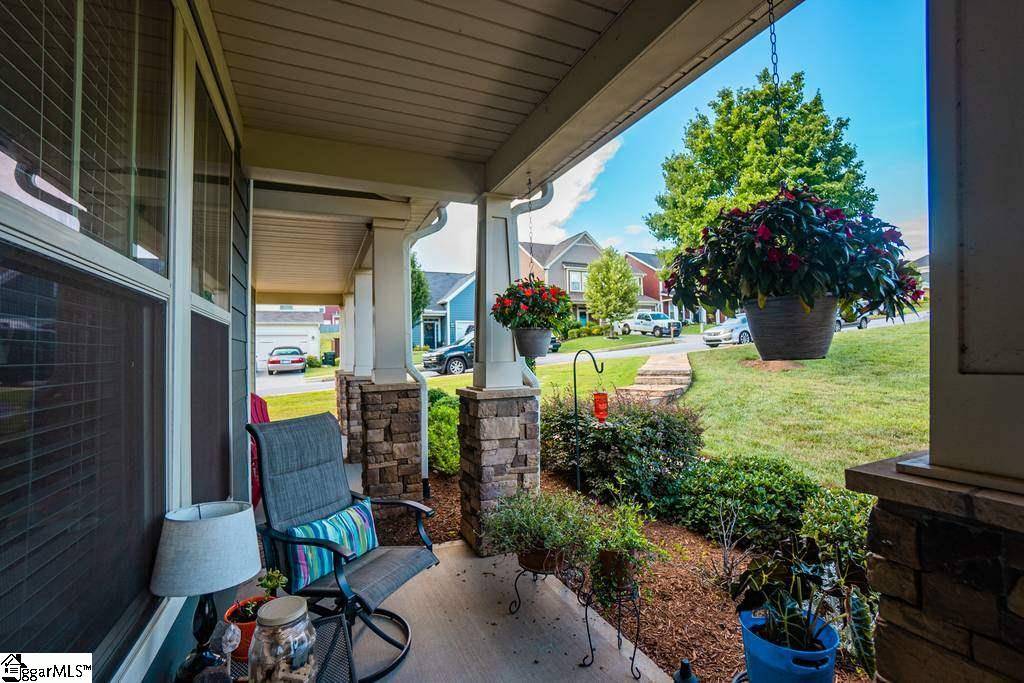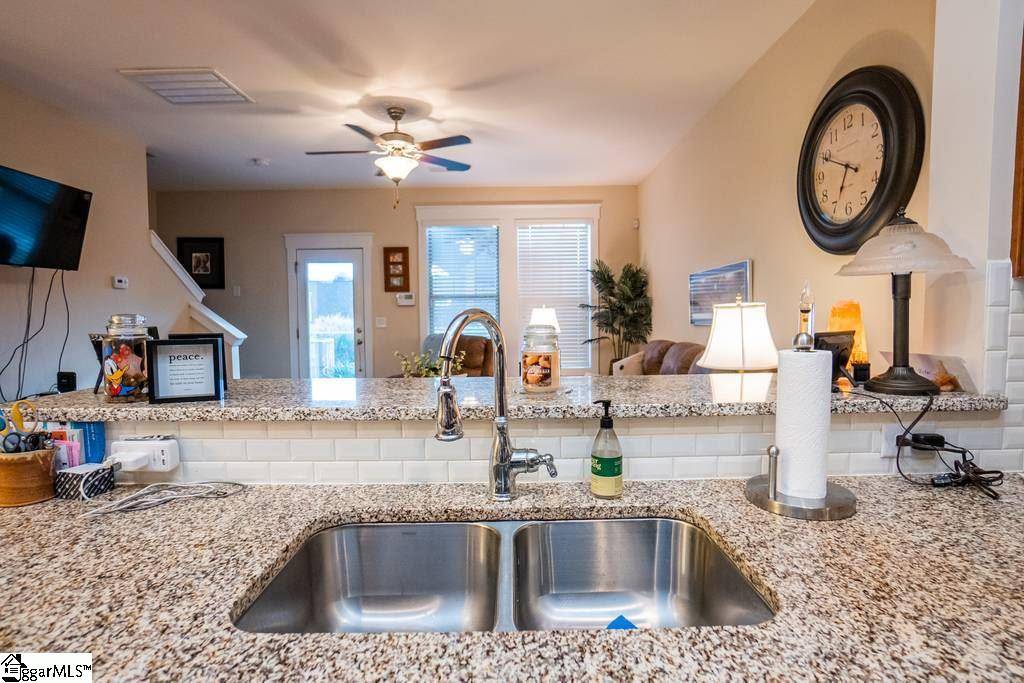$198,000
$199,900
1.0%For more information regarding the value of a property, please contact us for a free consultation.
618 Springbank Alley Greer, SC 29651
3 Beds
3 Baths
1,502 SqFt
Key Details
Sold Price $198,000
Property Type Townhouse
Sub Type Townhouse
Listing Status Sold
Purchase Type For Sale
Approx. Sqft 1600-1799
Square Footage 1,502 sqft
Price per Sqft $131
Subdivision Oneal Village
MLS Listing ID 1414053
Sold Date 09/18/20
Style Craftsman
Bedrooms 3
Full Baths 2
Half Baths 1
HOA Y/N yes
Year Built 2016
Annual Tax Amount $1,778
Lot Size 8,712 Sqft
Lot Dimensions 3049 sq ft
Property Sub-Type Townhouse
Property Description
This Gorgeous Two-story Craftsman Style Maintenance-Free townhome is located in charming O'Neal Village in Greer. The townhomes in O'Neal Village are unlike any other in the area and this one features James Hardie Siding, 3 Bedrooms, 2.5 Baths. Stainless Steel Appliances, Luxury Plank Flooring, Granite Countertops, and an awesome Flex Room on first floor that can be used as Office, Playroom or Dining Room! This home is located on Wicker Park which means you have a perfect view of the community fireplace and built in seating under your covered front porch, for any event that is held in the Park. Wicker Park is the perfect location for picnics, late evening fires, concerts, and for the kids and dogs to run and play. Upon entering the beautiful craftsman front door, you are greeted by luxury throughout with 10ft ceilings, crown molding, Wood Plank flooring and tall windows that allow for lots of natural lighting. The open floor plan allows you to enter the open foyer which hosts a spacious coat closet and a half bath with a pedestal sink on your right. To the left is the spacious flex room, which in this home is used as a reading den. Just behind the den is the kitchen, which has plenty of craftsman styled cabinets and solid granite countertops with a glass-tiled backsplash. A pantry is also in the kitchen for extra storage. The stainless-steel kitchen appliances including a gas range are ALL included. The granite breakfast bar runs the entire length of the kitchen and has space for 4 bar stools. To the right you will see the dining area and a utility closet. Adjacent to the kitchen are a dining area and a large utility closet. The family room has plenty of space for a large sofa, loveseat, end tables and a center table. The den/living area is open and spacious with lots of windows on the back wall to let in plenty of light. Upstairs is the spacious master suite with his and hers walk in closets and a master bath which has a two-sink vanity and custom vanity cabinets. Two additional spacious bedrooms are also on the second floor as well as a second full bathroom with tub and custom cabinets. The laundry room is located upstairs which provides the ultimate in convenience. The home has an upgraded package with gray tone paint, neutral frieze carpet with ultimate padding and all windows include custom installed 2 in. blinds. Outside you will find the private patio, which is the perfect place for relaxing in the evening - the views of the big sky DO NOT disappoint! The patio has an outdoor storage closet and room for sectional outdoor furniture, center table, and grill. The backyard area is fully fenced. This space perfectly lends itself to outdoor living. As a bonus in OV you own the land that your townhome sits upon, which is extremely rare in a townhome. The windows on the back side of the home and the front door are tinted for an 86% (+/-) rating to keep sun/heat and heat out and they also help to prevent prying eyes! HOA Includes: Lawn care, Irrigation, Home Exterior Insurance so no worries with outside damage! You will absolutely love this amenity rich community that includes a resort Style Swimming Pool with Cabanas, Town Square, Basketball Court, Dog Park, Community Garden, Fitness Center, paved sidewalks throughout, and Outdoor Fireplace including amphitheater. The events offered in the Village are beyond any you could ever imagine – an event is held each month at no cost to homeowners. (A newsletter is included in the attached documents for review) O'Neal Village is located in a quaint and quiet setting away from the hustle and bustle with gorgeous mountain views, yet is only 7 minutes from West Wade Hampton, 20 minutes from the airport and I-85 and 25 minutes to Downtown Greenville. This is an excellent location convenient to GSP, BMW, and Michelin. Annual dues in the neighborhood are $600 per year. Townhome HOA dues are $109 per month. You'll love the welcoming friendly and fun vibe of OV!
Location
State SC
County Greenville
Area 013
Rooms
Basement None
Interior
Interior Features High Ceilings, Ceiling Fan(s), Ceiling Smooth, Granite Counters, Open Floorplan, Walk-In Closet(s), Pantry
Heating Forced Air, Natural Gas
Cooling Central Air, Electric
Flooring Wood, Vinyl
Fireplaces Type None
Fireplace Yes
Appliance Dishwasher, Disposal, Dryer, Free-Standing Gas Range, Washer, Microwave, Gas Water Heater
Laundry 2nd Floor, Laundry Room
Exterior
Exterior Feature Satellite Dish
Parking Features Detached, Paved, Garage Door Opener, Side/Rear Entry, Workshop in Garage
Garage Spaces 2.0
Fence Fenced
Community Features Common Areas, Fitness Center, Street Lights, Playground, Pool, Other, Lawn Maintenance, Dog Park, Landscape Maintenance
Utilities Available Cable Available
Roof Type Architectural
Garage Yes
Building
Lot Description Sidewalk, Few Trees, Sprklr In Grnd-Full Yard
Story 2
Foundation Slab
Builder Name Dan Ryan
Sewer Public Sewer
Water Public, Blue Ridge Water
Architectural Style Craftsman
Schools
Elementary Schools Skyland
Middle Schools Blue Ridge
High Schools Greer
Others
HOA Fee Include Common Area Ins., Electricity, Maintenance Structure, Insurance, Maintenance Grounds, Pool, Recreation Facilities, Security, Street Lights, By-Laws, Restrictive Covenants
Read Less
Want to know what your home might be worth? Contact us for a FREE valuation!

Our team is ready to help you sell your home for the highest possible price ASAP
Bought with Non MLS





