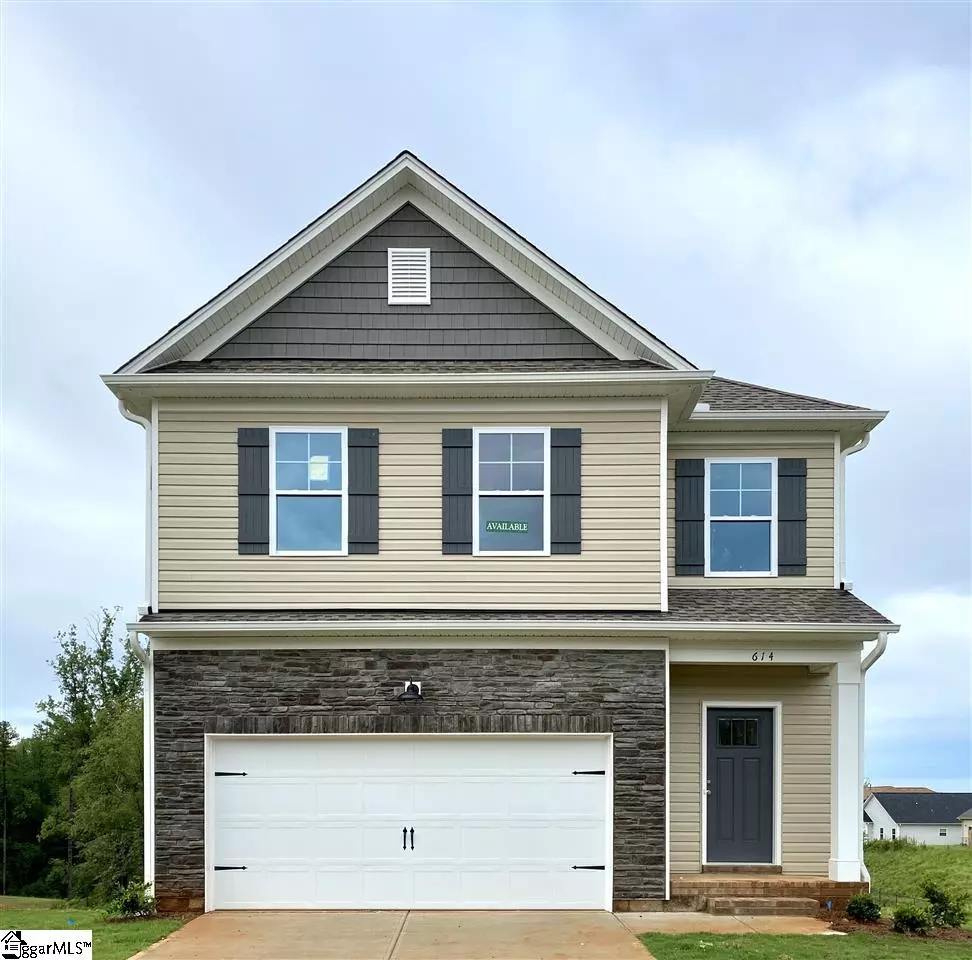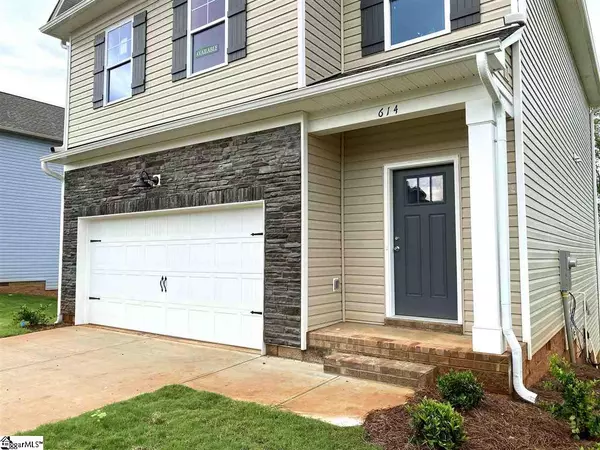$218,211
$218,211
For more information regarding the value of a property, please contact us for a free consultation.
614 Grantleigh Drive Duncan, SC 29334
3 Beds
3 Baths
1,600 SqFt
Key Details
Sold Price $218,211
Property Type Single Family Home
Sub Type Single Family Residence
Listing Status Sold
Purchase Type For Sale
Square Footage 1,600 sqft
Price per Sqft $136
Subdivision Wilson Farms
MLS Listing ID 1418299
Sold Date 09/28/20
Style Traditional
Bedrooms 3
Full Baths 2
Half Baths 1
HOA Fees $37/ann
HOA Y/N yes
Year Built 2020
Lot Size 8,276 Sqft
Property Description
The Hidden Creek features 1694 square feet of living space. Two story home with open concept plan. Huge great room, that opens to large eat in kitchen, includes granite countertops and stainless steel Whirlpool appliances. Owners suite offers dual vanities, large shower, separate garden tub and walk in closets. Two additional bedrooms, full bath in hallway, and two car garage complete. Wilson Farms community offers community pool and cabana to cool off during the hot summer days. Easy access to I-85 close minutes away to BMW and airport. Green home built with energy efficiency and value in mind with extra attic insulation, radiant barrier roof sheathing, tankless hot water heater, high performance low E windows to name a few. This is also a smart home that includes a Honeywell Home Automation system to control your thermostat, lights and outlets, surround sound speakers in the kitchen and USB charging port. Upgrades include luxury vinyl plan flooring, 3cm granite, designer cabinets with crown molding and subway tile backsplash. 12x12 wooden deck with stairs leading to the back yard will be added. Home is move in ready and can close in 30-45 days!
Location
State SC
County Spartanburg
Area 033
Rooms
Basement None
Interior
Interior Features 2 Story Foyer, Ceiling Cathedral/Vaulted, Granite Counters, Open Floorplan, Walk-In Closet(s)
Heating Natural Gas
Cooling Central Air
Flooring Carpet, Vinyl
Fireplaces Type None
Fireplace Yes
Appliance Free-Standing Electric Range, Microwave, Gas Water Heater, Tankless Water Heater
Laundry 2nd Floor, Laundry Closet
Exterior
Garage Attached, Paved
Garage Spaces 2.0
Community Features Pool
Roof Type Architectural
Garage Yes
Building
Lot Description 1/2 Acre or Less
Story 2
Foundation Crawl Space
Sewer Public Sewer
Water Public, SJWD
Architectural Style Traditional
New Construction Yes
Schools
Elementary Schools Abner Creek
Middle Schools Florence Chapel
High Schools James F. Byrnes
Others
HOA Fee Include None
Acceptable Financing USDA Loan
Listing Terms USDA Loan
Read Less
Want to know what your home might be worth? Contact us for a FREE valuation!

Our team is ready to help you sell your home for the highest possible price ASAP
Bought with New Level Realty






