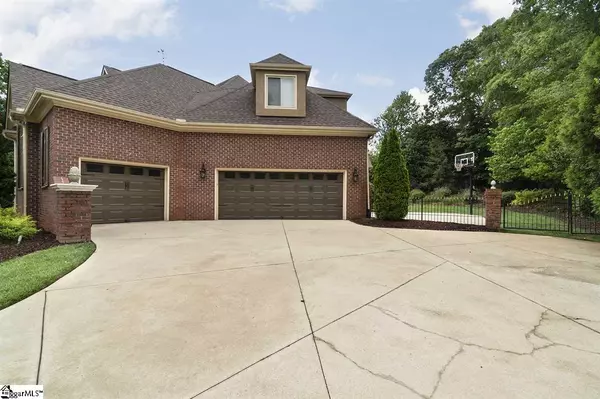$867,500
$875,000
0.9%For more information regarding the value of a property, please contact us for a free consultation.
106 Powers Garden Road Simpsonville, SC 29681
4 Beds
5 Baths
5,419 SqFt
Key Details
Sold Price $867,500
Property Type Single Family Home
Sub Type Single Family Residence
Listing Status Sold
Purchase Type For Sale
Square Footage 5,419 sqft
Price per Sqft $160
Subdivision Kingsbridge
MLS Listing ID 1417279
Sold Date 09/30/20
Style Traditional
Bedrooms 4
Full Baths 4
Half Baths 1
HOA Fees $191/ann
HOA Y/N yes
Annual Tax Amount $4,432
Lot Size 0.750 Acres
Property Description
Take a look at this exquisite executive home in one of Greenville's highly desired gated neighborhoods in the Five Forks Area. This full brick 4 Bedroom, 4.5 Baths with bonus room, separate office and two family rooms, features a 3-car garage and more! From the moment you pull up to this gorgeous home you will notice the custom features with the circular driveway, brick wall and stamped concrete as you walk to the front door. The foyer entrance features inlaid marble into the gorgeous hardwood floors and a dramatic two story foyer with a foyer light that lowers for easy cleaning. The formal dining room features double crystal chandeliers, custom moldings and a beautiful open floor plan, perfect for those large family gatherings. The two story family room features a beautiful stone fireplace with gas logs, custom built-ins, and gorgeous custom window treatments from floor to ceiling! The gourmet kitchen is a perfect chef and entertaining kitchen with double ovens, gas cooktop with downdraft, warming drawer, wine fridge , microwave, custom built pantry with pull outs, granite countertops, large island, under cabinet lighting on upper and lower cabinets, and so much more. You may never want to leave! The eat in breakfast area is large enough for a family of 8 and the bar stools have tons of space for all the parties you would want to have. Off the kitchen is a second family room with vaulted ceilings, stone fireplace with gas logs and custom built ins! Don't miss the custom shades that with a push of a button with rise or lower! And everyone can appreciate the Control 4 technology which controls the lights, speakers, thermostat, garage door and alarm with the push of a button from your phone!!!! The Master bedroom is on the main level and features a luxurious bathroom and newly renovated shower, jetted garden tub and a walk-in closet to die for! Upstairs has 3 additional bedrooms, each with it's own individual bathroom! And the huge bonus room has room for a multiple gaming tables, sitting area and desk if you want. The huge laundry room is on the main level and was just renovated with custom tiles, laundry sink and granite countertops! And don't forget to check out the extremely large walk-in pantry! The over-sized 3-car garage is heated and cooled (not included in the sq. footage) and has tons of storage and workshop area! In the private back yard you have a small private basketball "court", wrought iron fencing, and patio set up just waiting for you to add your in ground pool! Perfect for entertaining. Kingsbridge amenities include a gorgeous clubhouse, tennis courts, exercise facility, pool, sidewalks and a security guard. Check out the highly desired school rankings too! Don't wait! Schedule your appointment today!
Location
State SC
County Greenville
Area 031
Rooms
Basement None
Interior
Interior Features 2 Story Foyer, Bookcases, High Ceilings, Ceiling Fan(s), Ceiling Cathedral/Vaulted, Ceiling Smooth, Tray Ceiling(s), Central Vacuum, Granite Counters, Open Floorplan, Tub Garden, Walk-In Closet(s), Pantry
Heating Forced Air, Multi-Units, Natural Gas
Cooling Central Air, Electric, Multi Units
Flooring Carpet, Ceramic Tile, Wood
Fireplaces Number 2
Fireplaces Type Gas Log, Wood Burning, Masonry
Fireplace Yes
Appliance Gas Cooktop, Cooktop, Dishwasher, Disposal, Convection Oven, Oven, Electric Cooktop, Gas Oven, Wine Cooler, Double Oven, Warming Drawer, Microwave, Gas Water Heater
Laundry Sink, 1st Floor, Walk-in, Electric Dryer Hookup, Laundry Room
Exterior
Garage Attached, Paved, Garage Door Opener, Workshop in Garage, Key Pad Entry
Garage Spaces 3.0
Fence Fenced
Community Features Clubhouse, Common Areas, Fitness Center, Gated, Street Lights, Recreational Path, Pool, Security Guard, Sidewalks, Tennis Court(s)
Utilities Available Underground Utilities, Cable Available
Roof Type Architectural
Parking Type Attached, Paved, Garage Door Opener, Workshop in Garage, Key Pad Entry
Garage Yes
Building
Lot Description 1/2 - Acre, Corner Lot, Few Trees, Sprklr In Grnd-Full Yard
Story 2
Foundation Crawl Space, Sump Pump
Sewer Public Sewer
Water Public, Greenville
Architectural Style Traditional
Schools
Elementary Schools Oakview
Middle Schools Beck
High Schools J. L. Mann
Others
HOA Fee Include None
Read Less
Want to know what your home might be worth? Contact us for a FREE valuation!

Our team is ready to help you sell your home for the highest possible price ASAP
Bought with BHHS C Dan Joyner - Midtown






