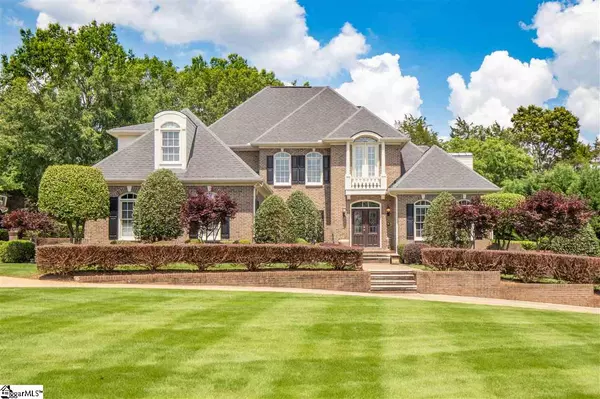$800,000
$814,615
1.8%For more information regarding the value of a property, please contact us for a free consultation.
5 Stonebrook Farm Way Greenville, SC 29615
4 Beds
4 Baths
4,296 SqFt
Key Details
Sold Price $800,000
Property Type Single Family Home
Sub Type Single Family Residence
Listing Status Sold
Purchase Type For Sale
Approx. Sqft 4400-4599
Square Footage 4,296 sqft
Price per Sqft $186
Subdivision Stonebrook Farm
MLS Listing ID 1419924
Sold Date 10/02/20
Style Traditional
Bedrooms 4
Full Baths 3
Half Baths 1
HOA Fees $139/ann
HOA Y/N yes
Year Built 2002
Annual Tax Amount $3,379
Lot Dimensions 188 x 253 x 80 x 270
Property Sub-Type Single Family Residence
Property Description
NEW PRICE! Updated home in gated Stonebrook Farm: Love to cook and entertain? This one checks all the boxes! The main attraction: fantastic custom 4-season room with automatic louvers & outdoor fireplace: this is where you will LIVE. Interior centerpieces: Great Room w/coffered ceiling & fireplace, and cozy Keeping Room off the OPEN kitchen with yet another fireplace -- this is where you'll GATHER. High ceilings, three fireplaces, fresh, easy neutral decors, gorgeous hardwood floors, new wet bar, open granite kitchen with stainless appliances from Jeff Lynch, 1st flr master with redone master bath, His & Hers separate home offices, and THREE car attached garage. Set on lush, level, PRIVATE lot — you'll feel right at home here, so come take a look at your forwarding address!
Location
State SC
County Greenville
Area 031
Rooms
Basement None
Interior
Interior Features 2nd Stair Case, Bookcases, High Ceilings, Ceiling Fan(s), Ceiling Cathedral/Vaulted, Ceiling Smooth, Tray Ceiling(s), Granite Counters, Walk-In Closet(s), Wet Bar, Coffered Ceiling(s), Pantry
Heating Multi-Units, Natural Gas
Cooling Electric, Multi Units
Flooring Carpet, Ceramic Tile, Wood
Fireplaces Number 2
Fireplaces Type Gas Log, Screen, Masonry
Fireplace Yes
Appliance Down Draft, Cooktop, Dishwasher, Disposal, Microwave, Self Cleaning Oven, Oven, Refrigerator, Electric Cooktop, Electric Oven, Electric Water Heater
Laundry Sink, 1st Floor, Walk-in, Laundry Room
Exterior
Exterior Feature Outdoor Fireplace
Parking Features Attached, Parking Pad, Paved, Garage Door Opener, Side/Rear Entry, Workshop in Garage, Key Pad Entry
Garage Spaces 3.0
Fence Fenced
Community Features Clubhouse, Gated, Street Lights, Playground, Pool, Tennis Court(s)
Utilities Available Underground Utilities, Cable Available
Roof Type Architectural
Garage Yes
Building
Lot Description 1/2 - Acre, Few Trees, Sprklr In Grnd-Full Yard
Story 1
Foundation Crawl Space
Builder Name Colonial Homes
Sewer Public Sewer
Water Public, Greenville Water
Architectural Style Traditional
Schools
Elementary Schools Oakview
Middle Schools Riverside
High Schools J. L. Mann
Others
HOA Fee Include None
Read Less
Want to know what your home might be worth? Contact us for a FREE valuation!

Our team is ready to help you sell your home for the highest possible price ASAP
Bought with BHHS C Dan Joyner - Midtown






