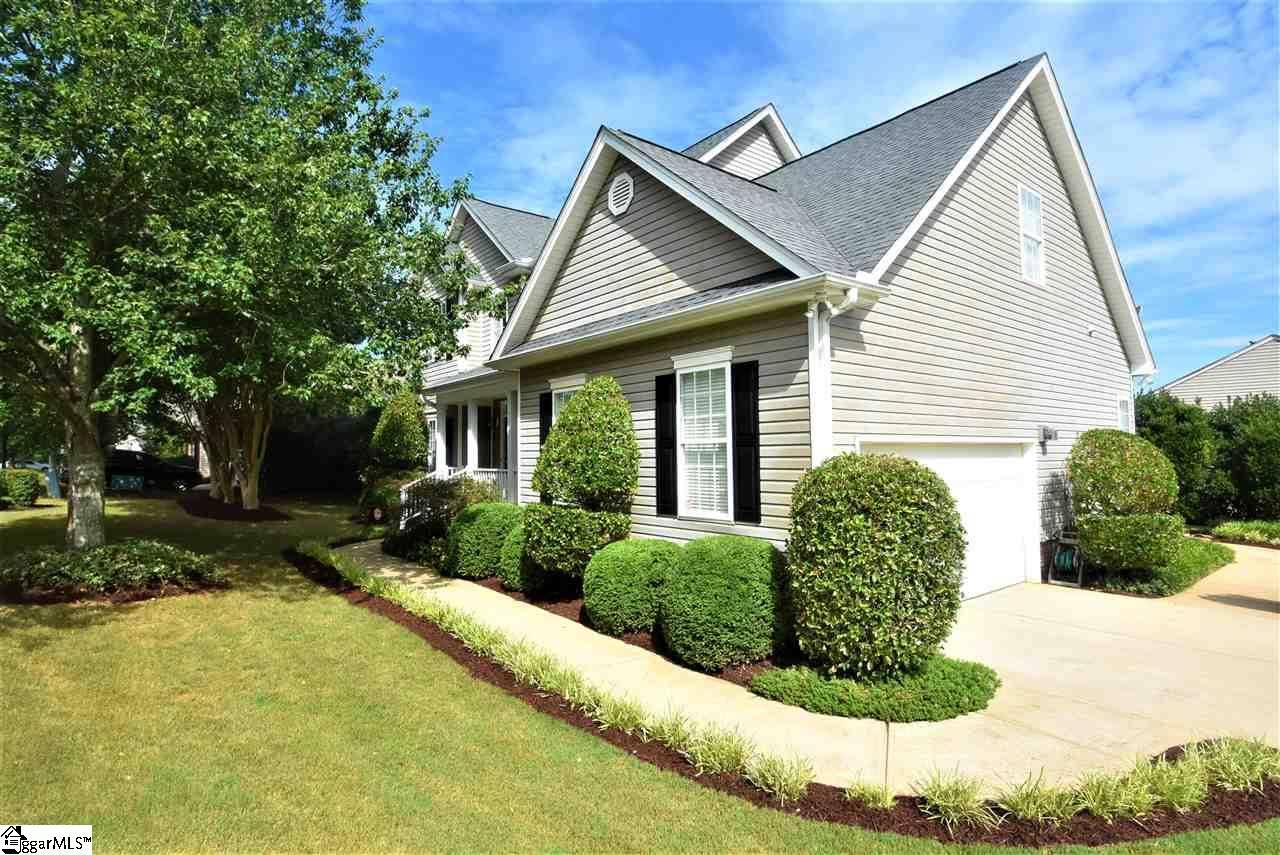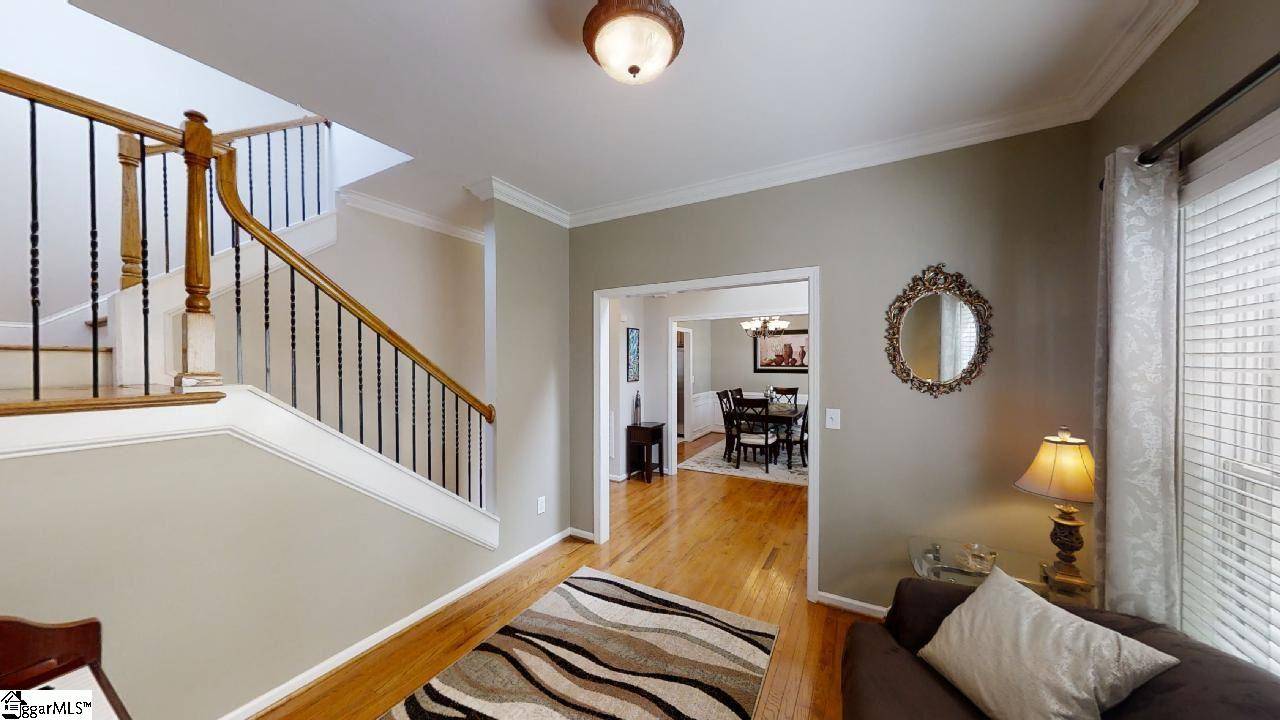$275,000
$275,000
For more information regarding the value of a property, please contact us for a free consultation.
113 Marcie Rush Lane Greer, SC 29651
4 Beds
3 Baths
2,404 SqFt
Key Details
Sold Price $275,000
Property Type Single Family Home
Sub Type Single Family Residence
Listing Status Sold
Purchase Type For Sale
Approx. Sqft 2400-2599
Square Footage 2,404 sqft
Price per Sqft $114
Subdivision Bent Creek Plantation
MLS Listing ID 1421595
Sold Date 09/28/20
Style Traditional
Bedrooms 4
Full Baths 3
HOA Fees $32/ann
HOA Y/N yes
Year Built 2004
Annual Tax Amount $2,061
Lot Dimensions 80 x 43 x 84 x 95 x 131
Property Sub-Type Single Family Residence
Property Description
Beautiful - RIVERSIDE High School home with an extra BEDROOM ON MAIN with a full bath, plus an amazing yard designed by a LANDSCAPE ARCHITECT. You will be amazed at how the extensive hedges create a PRIVATE back yard getaway where you can hang out on 2 large PATIOS and enjoy the soothing sound of the water feature. Two car side entry garage creates great curb appeal and extra parking. Inside, the home is WELL APPOINTED with lots of crown molding, upscale lighting, and HARDWOOD flooring that runs up the stairs along METAL BALUSTERS. Lots of FRESH PAINT makes it MOVE-IN READY. A wraparound kitchen with STAINLESS STEEL appliances and CERAMIC TILE flooring opens to the great room and breakfast area for a great living space. A set of windows (they are not bay windows) at the breakfast area, bring in lots of natural lighting and overlooks the private back yard patio. Crank up the GAS LOGS in the great room for a nice ambiance throughout this area. For entertaining in the formal dining room, you will love the COFFERED CEILING, heavy crown molding, and elegant hardwood floors. Across the foyer is a nice OFFICE area that works well as additional flex space. A large WALK-IN LAUNDRY off the garage has ceramic tile flooring creates a good drop zone – it has an extra storage closet too. The downstairs bedroom and full bath offer you options for guest accommodations. Upstairs the MASTER BEDROOM is truly large with tray ceiling, large walk-in closet, and spacious master bath with dual vanity and garden tub – plus you get MOUNTAIN VIEWS looking toward the Blue Ridge. RECESSED LIGHTING in the hallway leads you past the upstairs bedrooms – all have walk-in closets – lots of storage! Plus, a sizeable BONUS room upstairs provides extra living space. Check out the plentiful TILE ACCENTS in the hall bath – tile wainscoting, shower surround, and flooring are super sharp. Need extra STORAGE? Be sure not to miss the huge hanging storage platform in the garage – massive and handy! Do not miss the walk-in storage space under the stairs! Both HVAC units have been replaced since 2018. NEW ROOF COMING SOON. Water heater new in 2012. Full yard IRRIGATION, new in 2012, keeps this nice Bermuda lawn and landscaping look great. Microwave new in 2020, fridge and dishwasher less than 4 years old. Washer and dryer in great shape and will convey along with the fridge. New landing deck off the back rebuilt with Trex decking and vinyl railing – maintenance free. New steps into house from garage in 2012. There is an electrical connection for a hot tub off the concrete pad in the backyard. The property features an ELECTRIC FENCE and includes one collar. Great community with POOL and tennis courts – walking to the pool is super quick but just far enough that you do not notice activity there. There is also a PLAYGROUND and athletic field nearby. Great location with quick access to I-85, the airport, BMW, and the general Greenville area. Spartanburg regional hospital is close by too. Great school district!! Riverside schools always have a big draw and award-winning stats. Great home!
Location
State SC
County Spartanburg
Area 033
Rooms
Basement None
Interior
Interior Features 2 Story Foyer, High Ceilings, Ceiling Fan(s), Tray Ceiling(s), Open Floorplan, Walk-In Closet(s), Countertops-Other, Coffered Ceiling(s), Pantry
Heating Electric, Forced Air, Multi-Units
Cooling Central Air, Electric, Multi Units
Flooring Carpet, Ceramic Tile, Wood
Fireplaces Number 1
Fireplaces Type Gas Log
Fireplace Yes
Appliance Dishwasher, Disposal, Dryer, Refrigerator, Washer, Range, Microwave, Gas Water Heater
Laundry 1st Floor, Walk-in, Electric Dryer Hookup, Laundry Room
Exterior
Parking Features Attached, Paved, Garage Door Opener, Side/Rear Entry
Garage Spaces 2.0
Community Features Clubhouse, Common Areas, Street Lights, Playground, Pool, Tennis Court(s)
Utilities Available Underground Utilities, Cable Available
View Y/N Yes
View Mountain(s)
Roof Type Architectural
Garage Yes
Building
Lot Description 1/2 Acre or Less, Corner Lot, Few Trees, Sprklr In Grnd-Full Yard
Story 2
Foundation Crawl Space
Sewer Public Sewer
Water Public, Greer CPW
Architectural Style Traditional
Schools
Elementary Schools Woodland
Middle Schools Riverside
High Schools Riverside
Others
HOA Fee Include None
Read Less
Want to know what your home might be worth? Contact us for a FREE valuation!

Our team is ready to help you sell your home for the highest possible price ASAP
Bought with Bluefield Realty Group





