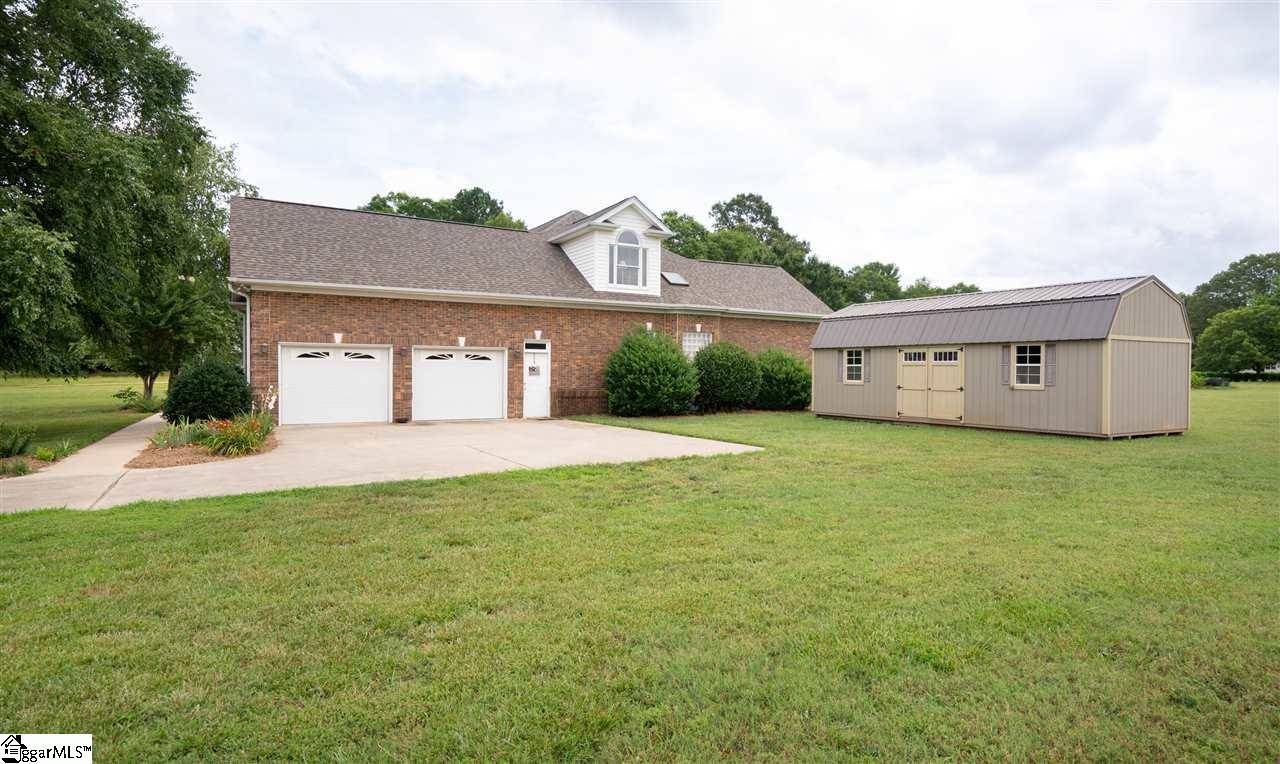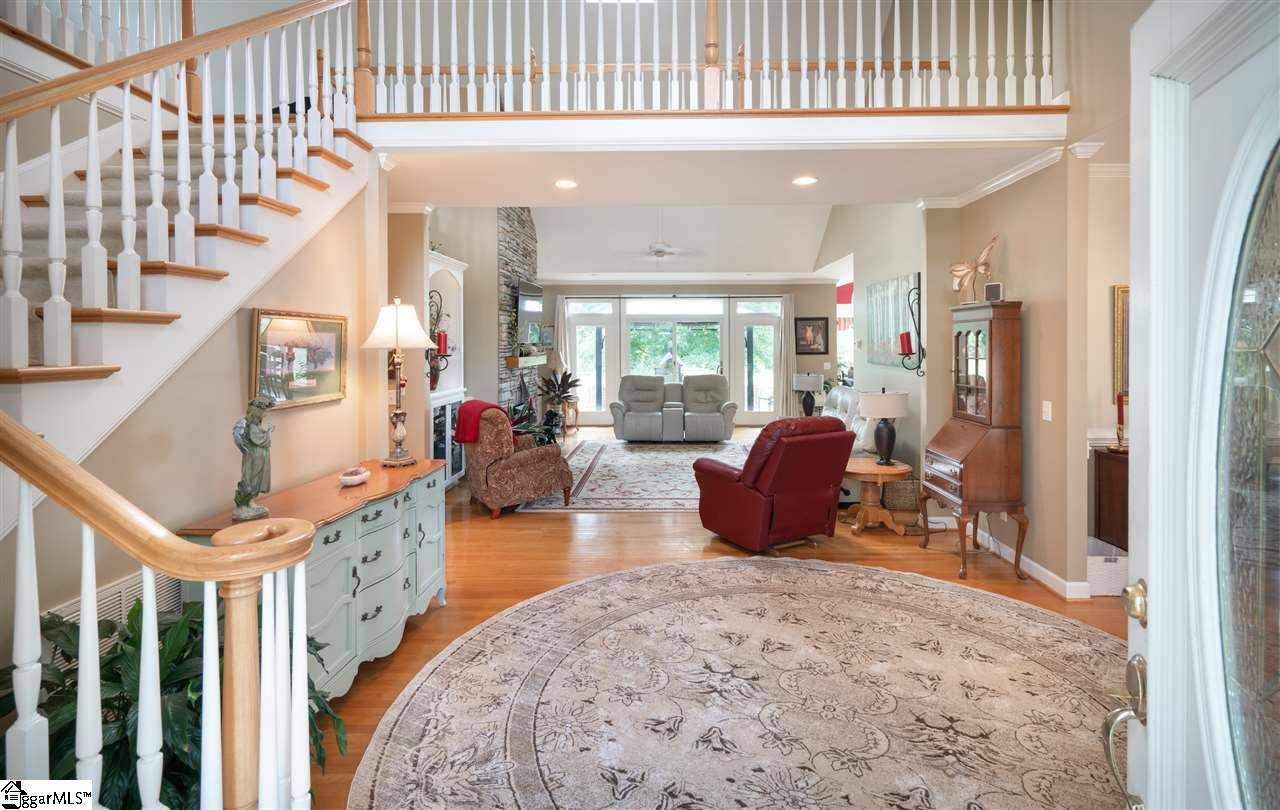$420,000
$439,900
4.5%For more information regarding the value of a property, please contact us for a free consultation.
1255 Owens Road Greer, SC 29651
4 Beds
3 Baths
4,081 SqFt
Key Details
Sold Price $420,000
Property Type Single Family Home
Sub Type Single Family Residence
Listing Status Sold
Purchase Type For Sale
Approx. Sqft 4000-4199
Square Footage 4,081 sqft
Price per Sqft $102
MLS Listing ID 1422329
Sold Date 09/24/20
Style Traditional
Bedrooms 4
Full Baths 3
HOA Y/N no
Year Built 1997
Annual Tax Amount $2,032
Lot Size 1.900 Acres
Property Sub-Type Single Family Residence
Property Description
RARE FIND! 1.9acre large lot of flat unrestricted land with 4081 sq ft full brick custom home with 4 bedrooms, 3 full baths & large bonus. No HOA. No City limits. Greenville County. Very close to lots of amenities. 20 minutes to Greenville and 12 minutes to Downtown Greer. 3 year warranty included with sale. Owners have spent over $20,000 in improvements over last two years including new kitchen quartz counters, new dishwasher and refrigerator, new carpet in 3 downstairs bedrooms, new patio doors and stone fireplace in great room. New roof in 2017. Two -story foyer and great room lead to an open and bright kitchen and breakfast room. Patio doors lead to a an open gazebo for entertaining, relaxing and your morning coffee. Formal dining for your celebrations. Lovely master suite wIth its patio and full bath, two other bedrooms and full bath and convenient laundry complete complete main level. Upstairs you will find a potential in-law suite with spacious bonus room, full bath, two floored attics, office and extra nice fourth bedroom. Imagine this home being your forever home with its 1.9 acre full of possibilities. Visit soon!
Location
State SC
County Greenville
Area 013
Rooms
Basement None
Interior
Interior Features 2 Story Foyer, Bookcases, High Ceilings, Ceiling Fan(s), Ceiling Cathedral/Vaulted, Ceiling Smooth, Tray Ceiling(s), Open Floorplan, Tub Garden, Walk-In Closet(s), Split Floor Plan, Countertops – Quartz, Pantry, Radon System
Heating Forced Air, Multi-Units, Natural Gas
Cooling Central Air
Flooring Carpet, Ceramic Tile, Wood
Fireplaces Number 1
Fireplaces Type Gas Log, Gas Starter, Ventless, Masonry
Fireplace Yes
Appliance Down Draft, Cooktop, Dishwasher, Disposal, Self Cleaning Oven, Oven, Electric Cooktop, Electric Oven, Microwave, Gas Water Heater
Laundry Sink, 1st Floor, Walk-in, Electric Dryer Hookup, Laundry Room
Exterior
Parking Features Attached, Paved, Side/Rear Entry, Workshop in Garage, Yard Door, Key Pad Entry
Garage Spaces 2.0
Fence Fenced
Community Features None
Utilities Available Sewer Available, Underground Utilities, Cable Available
Roof Type Architectural
Garage Yes
Building
Lot Description 1 - 2 Acres, Few Trees
Story 1
Foundation Crawl Space
Water Public, CPW
Architectural Style Traditional
Schools
Elementary Schools Chandler Creek
Middle Schools Greer
High Schools Greer
Others
HOA Fee Include None
Read Less
Want to know what your home might be worth? Contact us for a FREE valuation!

Our team is ready to help you sell your home for the highest possible price ASAP
Bought with House Express Real Estate





