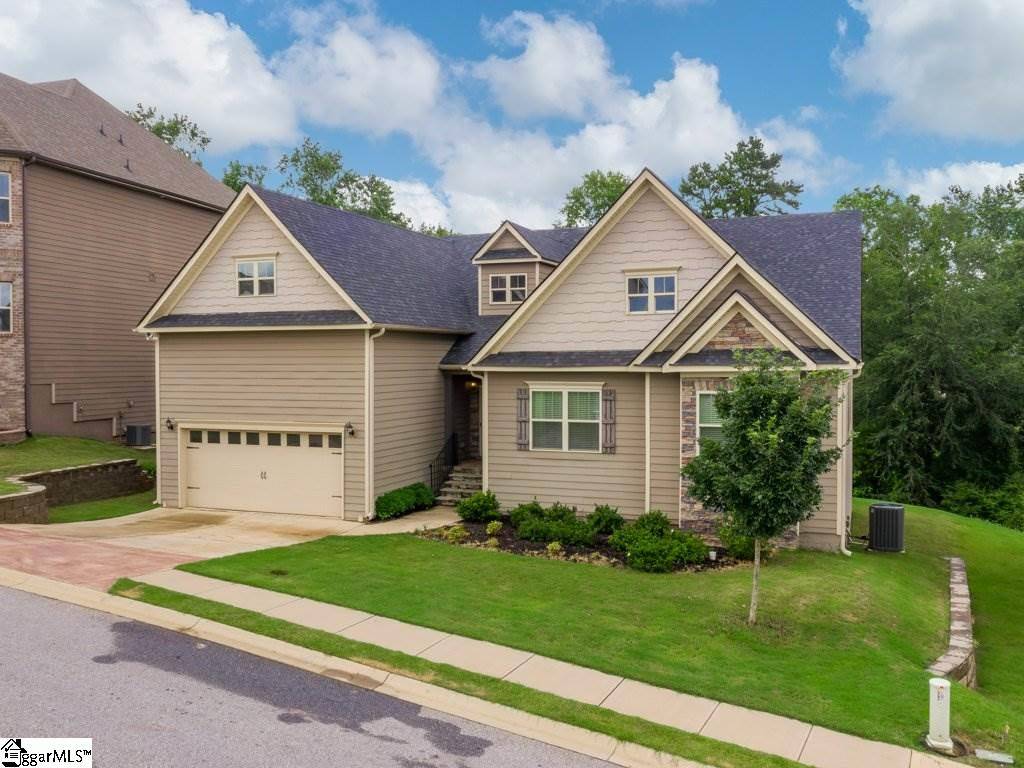$459,000
$475,000
3.4%For more information regarding the value of a property, please contact us for a free consultation.
513 Allenton Way Greer, SC 29651
5 Beds
6 Baths
5,877 SqFt
Key Details
Sold Price $459,000
Property Type Single Family Home
Sub Type Single Family Residence
Listing Status Sold
Purchase Type For Sale
Approx. Sqft 5800-5999
Square Footage 5,877 sqft
Price per Sqft $78
Subdivision Redcroft
MLS Listing ID 1421997
Sold Date 09/30/20
Style Craftsman
Bedrooms 5
Full Baths 5
Half Baths 1
HOA Fees $41/ann
HOA Y/N yes
Year Built 2017
Annual Tax Amount $4,075
Lot Size 10,890 Sqft
Property Sub-Type Single Family Residence
Property Description
Potentially SEVEN bedrooms! Five true bedrooms, and two more with closets. Unbelievable SPACE! This beautiful home is like two homes in one! The main floor is gracious with nice hardwoods, crown molding, and wainscoting throughout the dining room, great room, kitchen, and breakfast area. White cabinets, gas stove, farm sink, double ovens, stainless steel appliances, granite countertops, and an island that seats six will give you the space you need while cooking, without sacrificing the company of friends and family. This main level contains the Owner's Suite, with it's own sitting area, walk-in closet, and extra large master bath. Also on the main floor are two additional bedrooms and a bath and a half. Another bedroom is upstairs with a full bath and bonus room. The basement has just been renovated to include a full kitchen, laundry/storage area, two full baths, two living areas, and the possibility for three bedrooms. All three of those rooms have closets and one has a window. The extended covered deck and patio overlook trees providing privacy. Neighborhood pool within walking distance. Award winning schools Woodland/Riverside/Riverside. Located close to I-85 and GSP! Just three years old, this home is like new!
Location
State SC
County Spartanburg
Area 033
Rooms
Basement Finished, Full, Walk-Out Access
Interior
Interior Features High Ceilings, Ceiling Fan(s), Ceiling Cathedral/Vaulted, Ceiling Smooth, Tray Ceiling(s), Granite Counters, Countertops-Solid Surface, Open Floorplan, Tub Garden, Walk-In Closet(s), Second Living Quarters, Split Floor Plan, Dual Master Bedrooms, Pantry
Heating Electric, Multi-Units
Cooling Central Air, Multi Units
Flooring Carpet, Ceramic Tile, Wood
Fireplaces Number 1
Fireplaces Type Gas Log
Fireplace Yes
Appliance Gas Cooktop, Dishwasher, Disposal, Self Cleaning Oven, Convection Oven, Electric Oven, Free-Standing Electric Range, Double Oven, Microwave, Electric Water Heater
Laundry Sink, 1st Floor, In Basement, Walk-in, Electric Dryer Hookup, Multiple Hookups, Laundry Room
Exterior
Parking Features Attached, Paved, Garage Door Opener
Garage Spaces 2.0
Community Features Common Areas, Street Lights, Pool, Sidewalks
Utilities Available Underground Utilities, Cable Available
Roof Type Architectural
Garage Yes
Building
Lot Description 1/2 Acre or Less, Sloped
Story 2
Foundation Basement
Sewer Public Sewer
Water Public, CPW
Architectural Style Craftsman
Schools
Elementary Schools Woodland
Middle Schools Riverside
High Schools Riverside
Others
HOA Fee Include None
Read Less
Want to know what your home might be worth? Contact us for a FREE valuation!

Our team is ready to help you sell your home for the highest possible price ASAP
Bought with Non MLS





