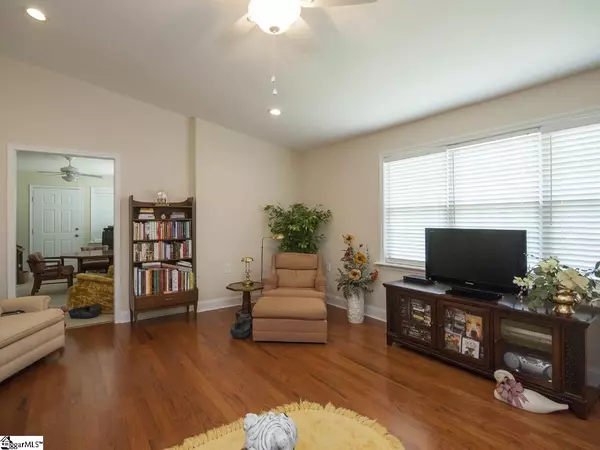$296,000
$310,000
4.5%For more information regarding the value of a property, please contact us for a free consultation.
7 Rainstone Drive Greenville, SC 29615
3 Beds
2 Baths
2,200 SqFt
Key Details
Sold Price $296,000
Property Type Single Family Home
Sub Type Single Family Residence
Listing Status Sold
Purchase Type For Sale
Approx. Sqft 2200-2399
Square Footage 2,200 sqft
Price per Sqft $134
Subdivision Rolling Green
MLS Listing ID 1423933
Sold Date 09/21/20
Style Ranch
Bedrooms 3
Full Baths 2
HOA Fees $260/mo
HOA Y/N yes
Year Built 1999
Annual Tax Amount $695
Lot Size 8,276 Sqft
Property Sub-Type Single Family Residence
Property Description
This spacious, well cared for, lovely updated home with split floor plan is a rare find in Rolling Green Village! The seller spared no expense updating this beautiful home; adding a 20x20 great room with vaulted ceiling and hardwood floors as well as a beautiful screened in porch and patio to enjoy the outdoors! The eat in kitchen boasts painted cabinets, new countertops, new vinyl flooring and GE Profile stainless steel appliances. The large,open combination living/dining is easy to navigate around and accommodate all of your cherished furniture. There is no lack of space in this house with a small den/sunroom area that is adjacent to the HUGE great room addition the seller added. The master bath with double vanities has a separate shower and garden tub. If you enjoy the great outdoors you will love the screen porch that the seller added to the home along with a patio. HVAC is less than 3 years old. We cannot wait to show you Rolling Green Village. PLEASE NOTE - THIS IS A 55+ AGE RESTRICTED COMMUNITY, APPLICATION WILL BE REQUIRED. There is a 10k one time fee when you move in the community, a monthly Rolling Green Village fee of $493.00 and a monthly HOA fee of $260.00.
Location
State SC
County Greenville
Area 064
Rooms
Basement None
Interior
Interior Features Ceiling Cathedral/Vaulted, Open Floorplan, Tub Garden, Walk-In Closet(s), Split Floor Plan, Laminate Counters
Heating Electric
Cooling Central Air, Electric
Flooring Carpet, Wood, Vinyl
Fireplaces Type None
Fireplace Yes
Appliance Cooktop, Dishwasher, Disposal, Electric Cooktop, Electric Oven, Microwave, Electric Water Heater
Laundry 1st Floor, Laundry Closet, Laundry Room
Exterior
Parking Features Attached Carport, Paved, Attached
Garage Spaces 2.0
Community Features Clubhouse, Common Areas, Street Lights, Pool, Lawn Maintenance, Age Restricted, Landscape Maintenance
Roof Type Composition
Garage Yes
Building
Lot Description 1/2 Acre or Less
Story 1
Foundation Slab
Sewer Public Sewer
Water Public
Architectural Style Ranch
Schools
Elementary Schools Oakview
Middle Schools Beck
High Schools J. L. Mann
Others
HOA Fee Include Maintenance Structure, Maintenance Grounds, Street Lights, Trash, Termite Contract
Senior Community Yes
Read Less
Want to know what your home might be worth? Contact us for a FREE valuation!

Our team is ready to help you sell your home for the highest possible price ASAP
Bought with BHHS C Dan Joyner - Midtown






