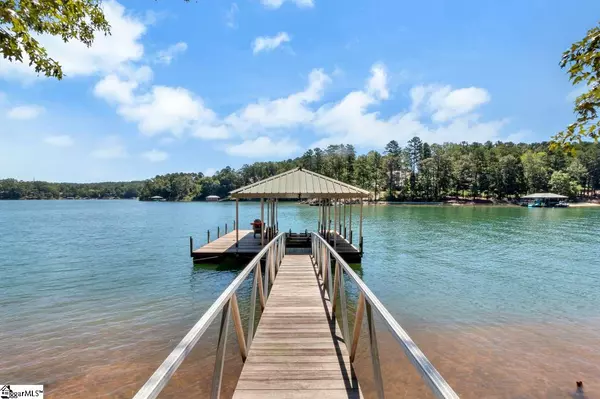$1,300,000
$1,395,000
6.8%For more information regarding the value of a property, please contact us for a free consultation.
128 N Waterside Drive Seneca, SC 29672
5 Beds
5 Baths
5,181 SqFt
Key Details
Sold Price $1,300,000
Property Type Single Family Home
Sub Type Single Family Residence
Listing Status Sold
Purchase Type For Sale
Square Footage 5,181 sqft
Price per Sqft $250
Subdivision Waterside Crossing
MLS Listing ID 1423968
Sold Date 09/17/20
Style Traditional
Bedrooms 5
Full Baths 4
Half Baths 1
HOA Fees $70/ann
HOA Y/N yes
Annual Tax Amount $10,843
Lot Size 0.890 Acres
Property Description
Welcome to 128 N Waterside! This 5 bedroom, 4.5 bathroom home boasts beautiful views of Lake Keowee. Located in the highly desired lake community, Waterside Crossing, you will have access to tennis, a pool, walking trails, and a clubhouse, plus close proximity to Seneca and Clemson. An open floor plan greets you once you walk inside this 5181 square foot home. The deck and screened porch are great for entertaining family and friends. The expansive lower level living space has a large recreation room, full kitchen, a media room and 3 bedrooms, 3 full baths. When you walk out of the sliding glass doors on the lower level, be sure to notice the two paths down to the water. One path has been made for a golf cart to drive down and the other path has stone steps that lead past the outdoor fireplace to the covered dock.
Location
State SC
County Oconee
Area Other
Rooms
Basement Full
Interior
Interior Features Ceiling Fan(s), Ceiling Cathedral/Vaulted, Ceiling Smooth, Granite Counters, Open Floorplan, Walk-In Closet(s), Pantry
Heating Electric, Gas Available
Cooling Electric
Flooring Carpet, Ceramic Tile, Wood
Fireplaces Number 1
Fireplaces Type Gas Log, Outside
Fireplace Yes
Appliance Dishwasher, Disposal, Electric Oven, Microwave, Electric Water Heater
Laundry Sink, 1st Floor, Walk-in, Laundry Room
Exterior
Exterior Feature Dock, Outdoor Fireplace
Garage Attached, Paved, Garage Door Opener
Garage Spaces 3.0
Community Features Clubhouse, Common Areas, Fitness Center, Sidewalks, Tennis Court(s), Water Access, Dock
Waterfront Yes
Waterfront Description Water Access, Waterfront
View Y/N Yes
View Water
Roof Type Architectural
Parking Type Attached, Paved, Garage Door Opener
Garage Yes
Building
Lot Description 1/2 - Acre
Story 2
Foundation Basement
Sewer Septic Tank
Water Public
Architectural Style Traditional
Schools
Elementary Schools Keowee
Middle Schools Walhalla
High Schools Walhalla
Others
HOA Fee Include Pool
Read Less
Want to know what your home might be worth? Contact us for a FREE valuation!

Our team is ready to help you sell your home for the highest possible price ASAP
Bought with Non MLS






