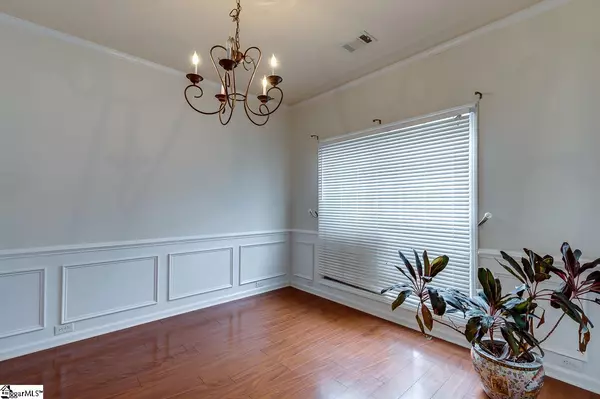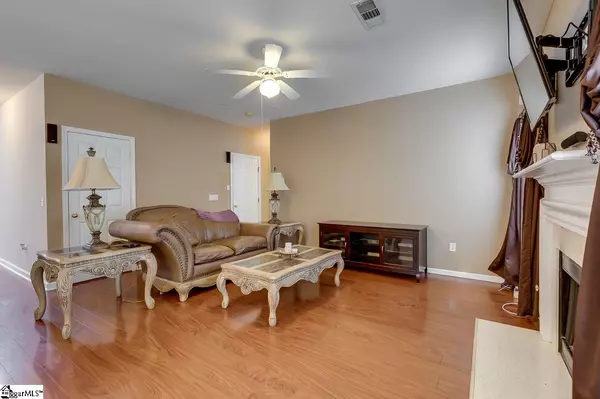$236,000
$250,000
5.6%For more information regarding the value of a property, please contact us for a free consultation.
14 Farm Brook Way Simpsonville, SC 29681
4 Beds
3 Baths
2,346 SqFt
Key Details
Sold Price $236,000
Property Type Single Family Home
Sub Type Single Family Residence
Listing Status Sold
Purchase Type For Sale
Square Footage 2,346 sqft
Price per Sqft $100
Subdivision Autumn Trace
MLS Listing ID 1424759
Sold Date 09/30/20
Style Traditional
Bedrooms 4
Full Baths 2
Half Baths 1
HOA Fees $36/ann
HOA Y/N yes
Year Built 2003
Annual Tax Amount $1,460
Lot Size 7,405 Sqft
Property Description
This is a lot of home for the money! With 4 bedrooms, an office and an open floor plan, there are endless possibilities. There is new carpet on stairs and upstairs, fresh paint, and a brand new architectural shingle roof. This traditional two story home is gorgeous inside and out. You will love the hardwood flooring on the main level. The dining room is a great size for entertaining or could be used as a home school room or home office. The great room features a gas log fireplace and is open into the breakfast area. The beautiful kitchen features granite counter tops, tiled back splash and flooring, a peninsula large enough for stools, and stylish stainless appliances. Also on the main level you will find an office and a half bath for guests. Upstairs the extra large master bedroom has a trey ceiling, a full bath with double sinks, a spa like soaking tub, a separate shower, and a walk in closet. There are three additional bedrooms, a full bath and the walk in laundry room on this level. Did I leave the best for last? If you love outside living then you will be spending your time on the patio with pergola and fire-pit. The large back yard is an oasis and also has a storage building for your lawn equipment. This home is minutes from shopping and dining in Five Forks or Downtown Simpsonville. Great schools and neighborhood amenities. Better call today before it is SOLD!!
Location
State SC
County Greenville
Area 032
Rooms
Basement None
Interior
Interior Features 2 Story Foyer, Ceiling Fan(s), Ceiling Smooth, Tray Ceiling(s), Granite Counters, Open Floorplan, Tub Garden, Walk-In Closet(s), Pantry
Heating Forced Air, Natural Gas
Cooling Central Air, Electric
Flooring Carpet, Ceramic Tile, Wood
Fireplaces Number 1
Fireplaces Type Gas Log
Fireplace Yes
Appliance Dishwasher, Disposal, Range, Microwave, Gas Water Heater
Laundry 2nd Floor, Walk-in, Laundry Room
Exterior
Exterior Feature Outdoor Fireplace
Garage Attached, Parking Pad, Paved
Garage Spaces 2.0
Community Features Common Areas, Street Lights, Playground, Pool, Sidewalks
Utilities Available Underground Utilities
Roof Type Architectural
Parking Type Attached, Parking Pad, Paved
Garage Yes
Building
Lot Description 1/2 Acre or Less, Few Trees
Story 2
Foundation Slab
Sewer Public Sewer
Water Public, Greenville
Architectural Style Traditional
Schools
Elementary Schools Simpsonville
Middle Schools Hillcrest
High Schools Hillcrest
Others
HOA Fee Include None
Read Less
Want to know what your home might be worth? Contact us for a FREE valuation!

Our team is ready to help you sell your home for the highest possible price ASAP
Bought with Laoning Realty, LLC






