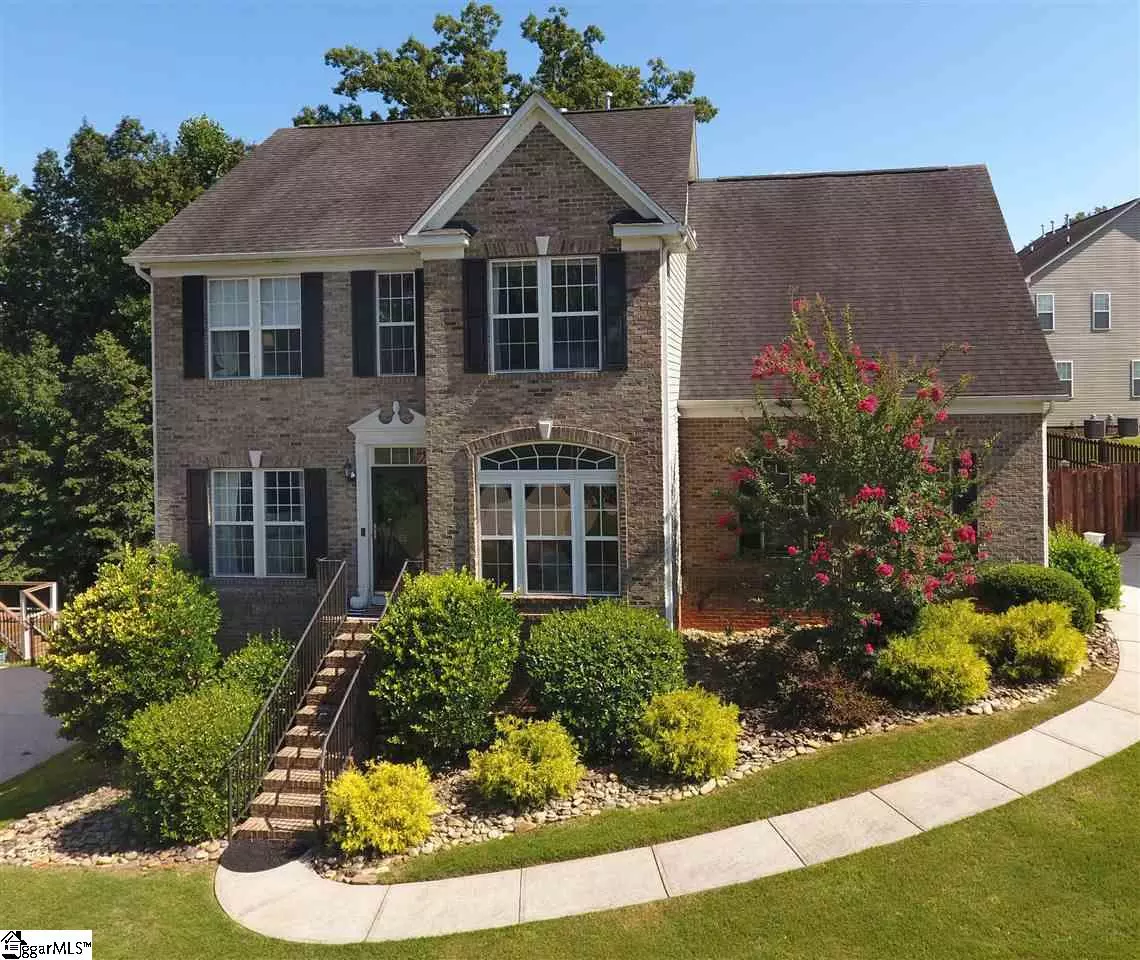$379,900
$379,900
For more information regarding the value of a property, please contact us for a free consultation.
51 Meadow Rose Drive Travelers Rest, SC 29690
5 Beds
4 Baths
2,594 SqFt
Key Details
Sold Price $379,900
Property Type Single Family Home
Sub Type Single Family Residence
Listing Status Sold
Purchase Type For Sale
Square Footage 2,594 sqft
Price per Sqft $146
Subdivision Woodland Creek
MLS Listing ID 1425396
Sold Date 09/28/20
Style Traditional
Bedrooms 5
Full Baths 3
Half Baths 1
HOA Fees $35/ann
HOA Y/N yes
Annual Tax Amount $4,991
Lot Size 0.280 Acres
Lot Dimensions 101 x 139 x 78 x 130
Property Description
Prepared to be wowed by this beautiful, spacious 5BR home! The owners have redone this breathtaking home top to bottom, from soothing gray and white paint, shiplap and statement walls, custom sliding barn doors, new custom doors and brass hardware, and Anthropologie and Pottery Barn light fixtures. The master suite has a new custom closet, and the dining room has a stunning statement wall. For those who love cooking or entertaining, the chef’s kitchen is a dream come true. Designed for innovation, the five-burner gas range, touch-activated sink fixture, and elegant pot filler make your culinary masterpieces a joy to prepare. The home is wired for a high-tech security system and includes a Schlage Encode - a Wi-Fi enabled smart deadbolt. For nature-lovers, the Swamp Rabbit trail is a hop away, along with fast access to nearby trails and Paris Mountain State Park. The backyard of the home is its own paradise, with a pristine lawn surrounded by trees with stunning fall colors. A newly-painted deck overlooks the fully-fenced backyard, the perfect place for an evening barbecue. There is plenty of storage in the 2-car garage, an extra pantry in the basement, and plenty of storage in the utility room. Don’t forget to look for the secret wine cellar!
Location
State SC
County Greenville
Area 011
Rooms
Basement Finished, Walk-Out Access, Interior Entry
Interior
Interior Features High Ceilings, Tray Ceiling(s), Granite Counters, Tub Garden, Walk-In Closet(s), Dual Master Bedrooms, Pantry, Pot Filler Faucet, Radon System
Heating Electric, Forced Air
Cooling Central Air, Electric
Flooring Carpet, Ceramic Tile, Wood
Fireplaces Type None
Fireplace Yes
Appliance Gas Cooktop, Dishwasher, Disposal, Convection Oven, Tankless Water Heater
Laundry 2nd Floor, Laundry Closet, Electric Dryer Hookup
Exterior
Exterior Feature Satellite Dish
Garage Attached, Paved, Basement, Side/Rear Entry, Key Pad Entry
Garage Spaces 2.0
Fence Fenced
Community Features Pool, Sidewalks
Utilities Available Underground Utilities, Cable Available
View Y/N Yes
View Mountain(s)
Roof Type Architectural
Parking Type Attached, Paved, Basement, Side/Rear Entry, Key Pad Entry
Garage Yes
Building
Lot Description 1/2 Acre or Less, Sidewalk
Story 3
Foundation Basement
Sewer Public Sewer
Water Public
Architectural Style Traditional
Schools
Elementary Schools Gateway
Middle Schools Northwest
High Schools Travelers Rest
Others
HOA Fee Include None
Read Less
Want to know what your home might be worth? Contact us for a FREE valuation!

Our team is ready to help you sell your home for the highest possible price ASAP
Bought with Brand Name Real Estate Upstate






