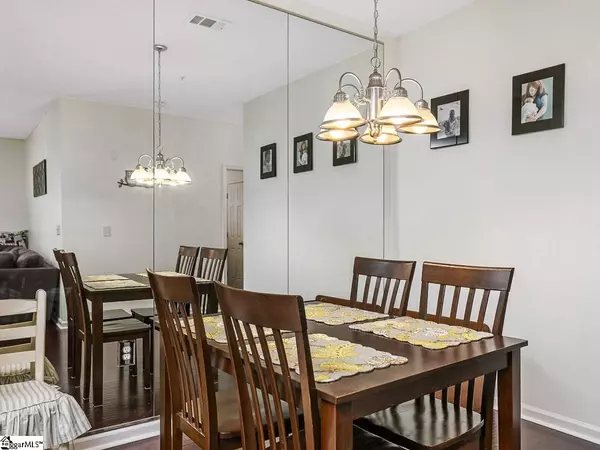$135,000
$135,000
For more information regarding the value of a property, please contact us for a free consultation.
526 McKenna Circle Greenville, SC 29615
3 Beds
2 Baths
1,333 SqFt
Key Details
Sold Price $135,000
Property Type Condo
Sub Type Condominium
Listing Status Sold
Purchase Type For Sale
Square Footage 1,333 sqft
Price per Sqft $101
Subdivision Mckenna Commons
MLS Listing ID 1425297
Sold Date 09/25/20
Style Traditional
Bedrooms 3
Full Baths 2
HOA Fees $120/mo
HOA Y/N yes
Annual Tax Amount $609
Lot Size 1,306 Sqft
Property Description
Very nice condo close to shopping and convenient to downtown.This well maintained three bedroom, two bath condo is just what you're looking for ! Featuring Newer Bamboo Hardwood Flooring and New Carpet in the bedrooms , a large living room which opens up to kitchen and dining room features gas log fireplace and a ceiling fan. It has an open floor plan. The large, master bedroom has tub/shower combination, walk-in closet, and double sinks. There is a separate laundry room with lots of extra space. This home welcomes you with a cozy bench beside the front door and a private balcony off the back. Schools include Mitchell Road Elementary, Greenville Middle, and Eastside High School. There is also a pool for those hot summer days! Enjoy being only minutes from Haywood Mall as well as downtown without the high price!! Make an appointment to see this property today!
Location
State SC
County Greenville
Area 022
Rooms
Basement None
Interior
Interior Features Bookcases, Ceiling Fan(s), Open Floorplan, Walk-In Closet(s), Countertops-Other, Pantry
Heating Electric
Cooling Electric
Flooring Carpet, Laminate
Fireplaces Number 1
Fireplaces Type Gas Log
Fireplace Yes
Appliance Gas Cooktop, Dishwasher, Disposal, Refrigerator, Electric Oven, Microwave, Electric Water Heater
Laundry 1st Floor, Walk-in, Laundry Room
Exterior
Exterior Feature Balcony
Garage See Remarks, Shared Driveway, Assigned
Community Features None
Utilities Available Cable Available
Roof Type Composition
Parking Type See Remarks, Shared Driveway, Assigned
Garage No
Building
Lot Description Cul-De-Sac, Sidewalk
Story 1
Foundation Slab
Sewer Public Sewer
Water Public, Greenville Water
Architectural Style Traditional
Schools
Elementary Schools Mitchell Road
Middle Schools Greenville
High Schools Eastside
Others
HOA Fee Include Common Area Ins., Maintenance Structure, Insurance, Maintenance Grounds, Pest Control, Pool, Street Lights, Trash, Termite Contract, Parking
Read Less
Want to know what your home might be worth? Contact us for a FREE valuation!

Our team is ready to help you sell your home for the highest possible price ASAP
Bought with The Ponce Realty Group LLC 3






