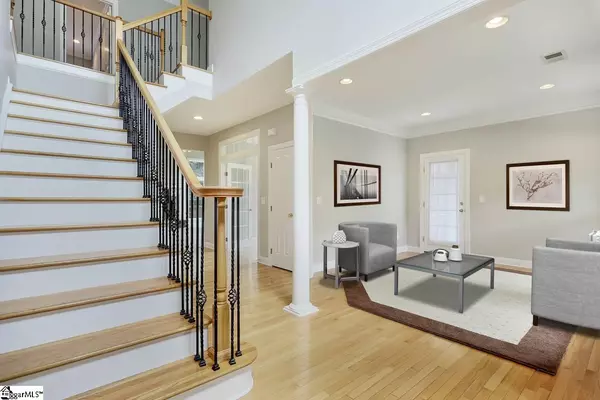$460,000
$479,900
4.1%For more information regarding the value of a property, please contact us for a free consultation.
1 Hydrangea Way Simpsonville, SC 29681
4 Beds
4 Baths
5,618 SqFt
Key Details
Sold Price $460,000
Property Type Single Family Home
Sub Type Single Family Residence
Listing Status Sold
Purchase Type For Sale
Square Footage 5,618 sqft
Price per Sqft $81
Subdivision Bennetts Grove
MLS Listing ID 1426407
Sold Date 09/25/20
Style Traditional
Bedrooms 4
Full Baths 3
Half Baths 1
HOA Fees $32/ann
HOA Y/N yes
Year Built 2007
Annual Tax Amount $2,782
Lot Size 1.290 Acres
Property Description
**Move In Ready, Model Home, with ALL of the Bells & Whistles** Looking for an open layout for entertaining in a perfect Five Forks Location? Charming and stunning describes this enormous 4BR/3.5BA home offering 5,200+ square feet, with fully finished basement, perched on a 1.29 acre lot. As you enter from the Wraparound Rocking Chair Front Porch you are met with a wonderful two story foyer, with gleaming hardwoods leading to the formal Living Room, formal Dining Room and main level Office/Playroom with French glass doors. As you make your way to the main entertainment area of the home, you’ll fall in love with the huge two story Great Room offering a stone fireplace, lots of large windows with loads of Natural Light and accommodating Open floor plan, giving way to the gorgeous kitchen. The Gourmet Kitchen features granite countertops, yards of custom cabinets, stainless appliances, smooth cook top, and endless counter space. A large breakfast area/sunroom with plenty of windows is right off the kitchen with deck access. The 2nd level boasts the Master Bedroom, with Sitting Room and luxurious bath. Enjoy his & her walk in closets, large shower, and garden tub with enormous window for natural light. Three additional large bedrooms, Full Bath and Laundry round out the upper level. We know you need more space and you’ve got it! Full finished basement with a rec room, media room, full bath, two storage rooms and separate side entry. This basement has endless possibilities. The homeowners have left what could be the garage as it was when it was a model. This allows for a large room, office and storage room, Perfect for working and teaching the kids from home during the current Covid situation. This area could easily be converted to a three car garage as needed. Additional features in the home include columns, crown molding, trey ceilings, and entire home has been freshly painted from floor to ceiling! You must see for yourself to appreciate all this home has to offer! Quick access to shopping, restaurants and great schools makes this home ONE of a KIND & won't last Long!!
Location
State SC
County Greenville
Area 031
Rooms
Basement Finished, Full, Walk-Out Access, Interior Entry
Interior
Interior Features 2 Story Foyer, Bookcases, High Ceilings, Ceiling Cathedral/Vaulted, Ceiling Smooth, Central Vacuum, Granite Counters, Countertops-Solid Surface, Open Floorplan, Tub Garden, Walk-In Closet(s), Coffered Ceiling(s)
Heating Forced Air, Multi-Units, Natural Gas
Cooling Central Air, Electric, Multi Units
Flooring Carpet, Ceramic Tile, Wood
Fireplaces Number 1
Fireplaces Type Gas Log
Fireplace Yes
Appliance Cooktop, Dishwasher, Disposal, Self Cleaning Oven, Convection Oven, Oven, Electric Cooktop, Gas Oven, Microwave, Gas Water Heater
Laundry 2nd Floor, Walk-in, Laundry Room
Exterior
Garage Attached, Parking Pad, Paved, Driveway, Side/Rear Entry
Garage Spaces 3.0
Community Features Street Lights
Utilities Available Underground Utilities, Cable Available
Roof Type Architectural
Garage Yes
Building
Lot Description 1 - 2 Acres, Corner Lot, Few Trees, Sprklr In Grnd-Full Yard
Story 2
Foundation Basement
Sewer Septic Tank
Water Public, Gville
Architectural Style Traditional
Schools
Elementary Schools Oakview
Middle Schools Beck
High Schools J. L. Mann
Others
HOA Fee Include None
Read Less
Want to know what your home might be worth? Contact us for a FREE valuation!

Our team is ready to help you sell your home for the highest possible price ASAP
Bought with Coldwell Banker Caine/Williams






