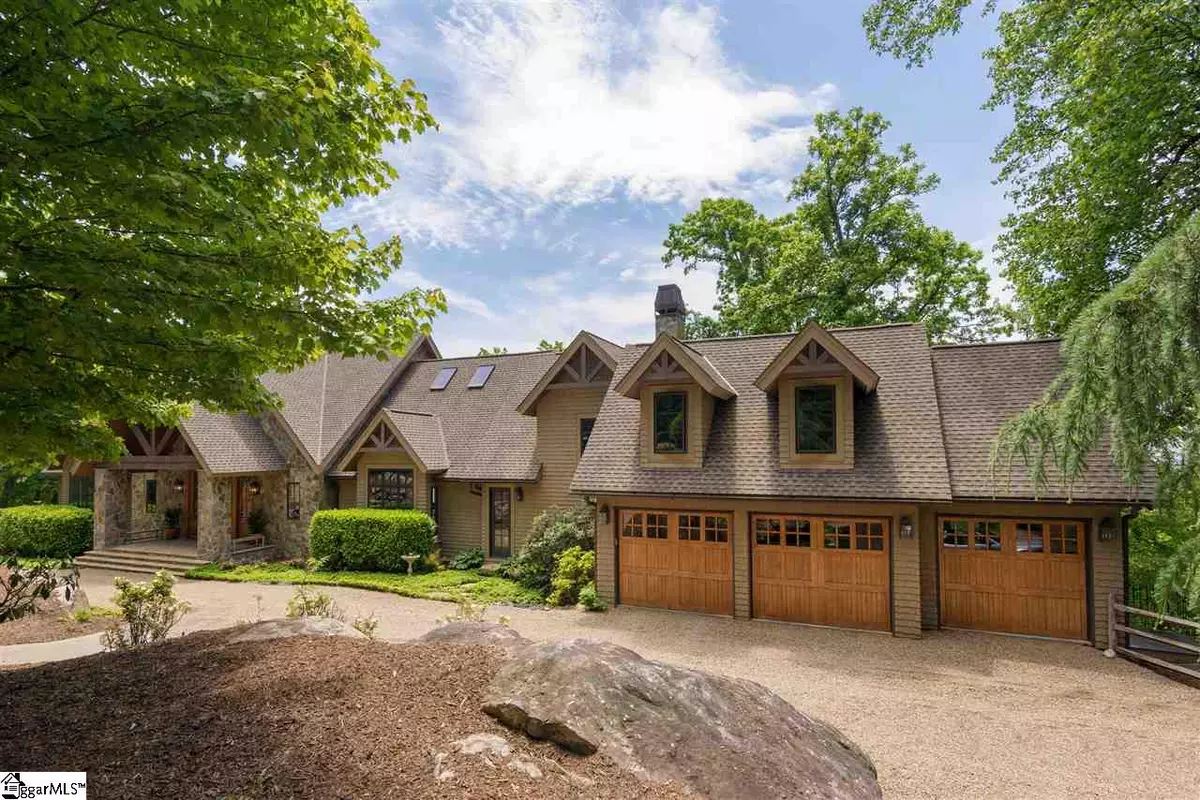$1,565,000
$1,899,000
17.6%For more information regarding the value of a property, please contact us for a free consultation.
66 Wild Ginger Road Landrum, SC 29356
3 Beds
6 Baths
7,917 SqFt
Key Details
Sold Price $1,565,000
Property Type Single Family Home
Sub Type Single Family Residence
Listing Status Sold
Purchase Type For Sale
Square Footage 7,917 sqft
Price per Sqft $197
Subdivision The Cliffs At Glassy
MLS Listing ID 1393241
Sold Date 10/09/20
Style Other
Bedrooms 3
Full Baths 4
Half Baths 2
HOA Fees $133/ann
HOA Y/N yes
Year Built 2008
Annual Tax Amount $9,232
Lot Size 3.700 Acres
Property Description
Come home to The Cliffs at Glassy, The Cliffs’ original gated golf and wellness community atop Glassy Mountain in Landrum, SC. This magnificent home describes the finest in mountain living with unparalleled, awe-inspiring panoramic views of mountain, lake, golf course and valley scenery. Set on 3.7 acres of privacy at the highest elevation on Glassy Mountain, enjoy cool summer breezes via the porches and sun decks surrounding the home. Vaulted, 39-foot pine ceilings and a massive stone fireplace welcomes a rustic ambiance to the desirable open floor plan. The flow of the home provides spatial perfection from room to room with great room and dining room opening to kitchen and keeping room opening to a large screened porch. The expansive, gourmet kitchen offers two large islands, a Miele double oven, “espresso bar” with a sink, and a Viking gas cooktop. Another highlight is the in-ground spa hot tub located off the main level master suite. Four fireplaces invite a warm ambiance when cooler temperatures arrive. The lush master bedroom features a washer and dryer inside the oversized master closet. An upper bonus room offers privacy for a home theater or potential fourth bedroom or “bunk room” for grandchildren. The lower level is the perfect retreat for family and guests with two bedroom suites, a family room with wet bar and appliances, and walk out covered deck. Complete with indigenous landscaping, reflection and incorporation of nature in the exterior design, this home creates a uniquely rewarding ambiance of comfort and beauty. A Cliffs Club membership is available to purchase with the real estate.
Location
State SC
County Greenville
Area 013
Rooms
Basement Finished, Full, Walk-Out Access, Interior Entry
Interior
Interior Features High Ceilings, Ceiling Fan(s), Ceiling Cathedral/Vaulted, Central Vacuum, Granite Counters, Open Floorplan, Tub Garden, Walk-In Closet(s), Wet Bar, Countertops-Other, Split Floor Plan, Coffered Ceiling(s), Pantry
Heating Electric, Forced Air, Multi-Units, Propane
Cooling Central Air, Electric
Flooring Carpet, Ceramic Tile, Wood, Marble
Fireplaces Number 4
Fireplaces Type Gas Log, Gas Starter, Screen, Wood Burning, Outside
Fireplace Yes
Appliance Down Draft, Gas Cooktop, Dishwasher, Disposal, Dryer, Freezer, Microwave, Self Cleaning Oven, Refrigerator, Washer, Electric Oven, Ice Maker, Double Oven, Electric Water Heater, Water Heater
Laundry Sink, 1st Floor, Laundry Closet, Walk-in, Electric Dryer Hookup, Multiple Hookups, Laundry Room
Exterior
Exterior Feature Satellite Dish, Outdoor Fireplace
Garage Attached, Circular Driveway, Gravel, Paved, Garage Door Opener, Key Pad Entry
Garage Spaces 3.0
Community Features Athletic Facilities Field, Clubhouse, Common Areas, Fitness Center, Gated, Golf, Street Lights, Recreational Path, Playground, Pool, Security Guard, Sidewalks, Tennis Court(s), Other, Dog Park, Neighborhood Lake/Pond
Utilities Available Underground Utilities, Cable Available
View Y/N Yes
View Mountain(s), Water
Roof Type Architectural
Parking Type Attached, Circular Driveway, Gravel, Paved, Garage Door Opener, Key Pad Entry
Garage Yes
Building
Lot Description 2 - 5 Acres, Cul-De-Sac, Mountain, Sloped, Few Trees, Sprklr In Grnd-Full Yard
Story 3
Foundation Basement
Sewer Septic Tank
Water Public, Blue Ridge Water
Architectural Style Other
Schools
Elementary Schools Tigerville
Middle Schools Blue Ridge
High Schools Blue Ridge
Others
HOA Fee Include None
Read Less
Want to know what your home might be worth? Contact us for a FREE valuation!

Our team is ready to help you sell your home for the highest possible price ASAP
Bought with Cliffs Realty Sales SC, LLC






