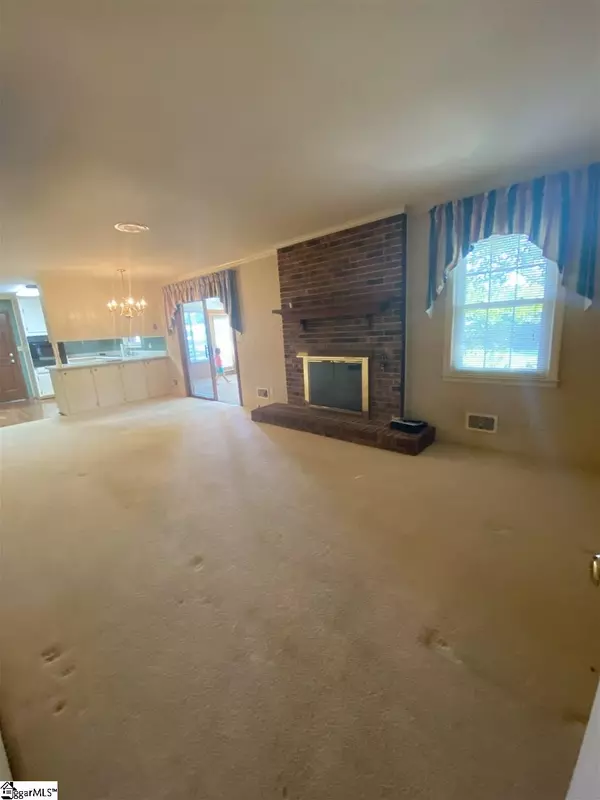$245,000
$257,900
5.0%For more information regarding the value of a property, please contact us for a free consultation.
800 Richbourg Road Greenville, SC 29615
3 Beds
2 Baths
2,156 SqFt
Key Details
Sold Price $245,000
Property Type Single Family Home
Sub Type Single Family Residence
Listing Status Sold
Purchase Type For Sale
Approx. Sqft 1800-1999
Square Footage 2,156 sqft
Price per Sqft $113
Subdivision Mcswain Gardens
MLS Listing ID 1422578
Sold Date 09/30/20
Style Ranch
Bedrooms 3
Full Baths 2
HOA Y/N no
Year Built 1964
Annual Tax Amount $3,176
Lot Size 0.560 Acres
Lot Dimensions 117 x 210 x 97 x 200
Property Sub-Type Single Family Residence
Property Description
Come see this spacious brick home just minutes from shopping and dining! Home features 3 bedrooms, 2 full baths, formal living and dining rooms plus a large den with gas log fireplace. The attached single car garage has extra space for storage or possibly a small workshop. Outside you will find 2 sheds for additional storage (one wired) and a nice shaded patio area perfect for relaxing after a long day. Too hot? You can also unwind in the large cooled sunroom (not included in square footage). The paved driveway is circular allowing you to enter from either Richbourg or Mimosa. Schedule your showing today!
Location
State SC
County Greenville
Area 020
Rooms
Basement None
Interior
Interior Features Ceiling Fan(s), Ceiling Smooth, Laminate Counters
Heating Forced Air, Natural Gas
Cooling Attic Fan, Central Air, Electric, Wall/Window Unit(s)
Flooring Carpet, Ceramic Tile, Wood
Fireplaces Number 1
Fireplaces Type Gas Log, Masonry
Fireplace Yes
Appliance Dishwasher, Disposal, Oven, Electric Cooktop, Electric Oven, Electric Water Heater
Laundry Garage/Storage, Walk-in, Electric Dryer Hookup, Laundry Room
Exterior
Parking Features Attached, Circular Driveway, Paved, Garage Door Opener, Side/Rear Entry, Yard Door
Garage Spaces 1.0
Community Features None
Utilities Available Cable Available
Roof Type Architectural
Garage Yes
Building
Lot Description 1/2 - Acre, Corner Lot, Few Trees
Story 1
Foundation Crawl Space
Sewer Public Sewer
Water Public
Architectural Style Ranch
Schools
Elementary Schools Lake Forest
Middle Schools League
High Schools Wade Hampton
Others
HOA Fee Include None
Read Less
Want to know what your home might be worth? Contact us for a FREE valuation!

Our team is ready to help you sell your home for the highest possible price ASAP
Bought with Coldwell Banker Caine/Williams






