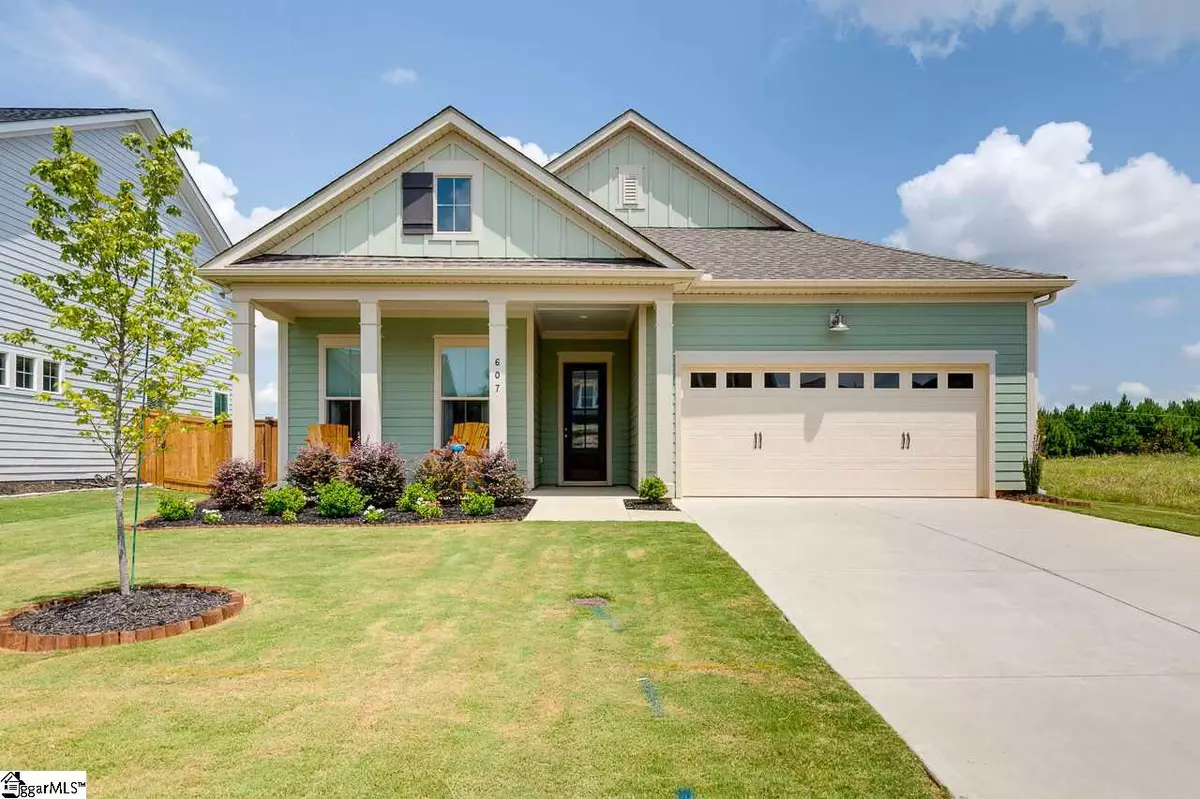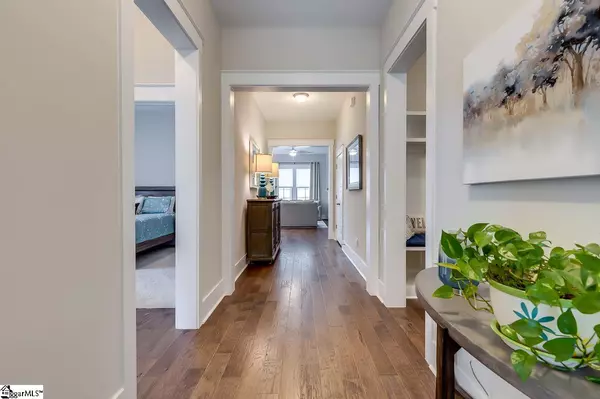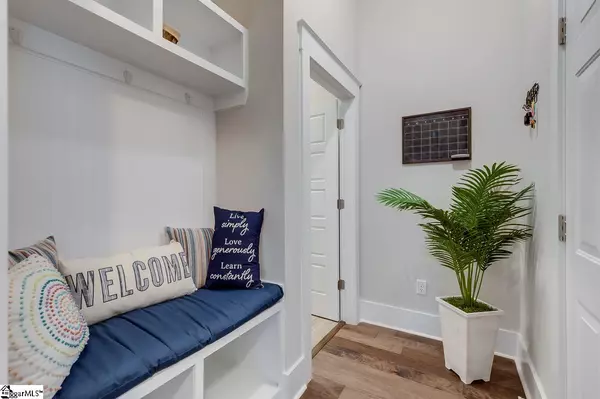$299,000
$299,500
0.2%For more information regarding the value of a property, please contact us for a free consultation.
607 Torridon Lane Simpsonville, SC 29681
3 Beds
2 Baths
1,780 SqFt
Key Details
Sold Price $299,000
Property Type Single Family Home
Sub Type Single Family Residence
Listing Status Sold
Purchase Type For Sale
Square Footage 1,780 sqft
Price per Sqft $167
Subdivision Jones Mill Crossing
MLS Listing ID 1424365
Sold Date 10/09/20
Style Craftsman
Bedrooms 3
Full Baths 2
HOA Fees $43/ann
HOA Y/N yes
Annual Tax Amount $3,425
Lot Size 7,405 Sqft
Property Description
***Back on the market due to the buyer's inability to perform*** This home has already been fully inspected and appraised. The Sellers have addressed all inspection items & vacated the property. This truly is as turnkey ready as you can get! The previous buyer's loss is definitely your gain so don't let this opportunity pass you by. -- Welcome home to Jones Mill Crossing! This beautifully designed home can be found in one of the most highly desirable new neighborhoods in Simpsonville. Even though this subdivision is still under development you can now find a move-in ready option with more upgrades than you count all for under $300,000. This property was built to showcase the Craftsman interior trim package available to all buyers but in a smaller floor-plan which is nearly impossible to find these days. If you've been looking for that unicorn property, you just found it. As you enter into this like new home off the covered front porch you will find gorgeous 5" hardwood floors. Two bedrooms and a full bath are located to your left of the hall and the drop zone, mudroom, and garage (with additional space for all of your toys) are to your immediate right. Opposite of the other two bedrooms, and off to the right side of the great room, the main suite awaits boasting more than enough space to relax and an en-suite with dual vanities, large tiled shower, separate water closet, linen closet, and more. Further down the hall you will enter the great room with 10' ceilings and walls of windows providing plenty of natural light. To your left the open floor-plan leads you into a chef's dream kitchen with granite counters, maple cabinets, tiled backsplash, large pantry, gas range, and so much more. As you entertain family and friends there will be no shortage of seating options as the openness allows for free flow movement from kitchen, to great room, to the dining/breakfast area. And if that were not enough, take a look at the huge, screened in back porch just off the great room and imagine hosting a cookout there on a warm summer evening. Or perhaps you can envision waiting on the sunrise as you sip your coffee while the rest of the world sleeps. No matter how you see your days unfolding, you owe it to yourself to picture them unfolding here, at Jones Mill Crossing. This home provides the opportunity to achieve immediate peace of mind in an amazing location. Buy an almost brand new house without the wait or the hidden fees. Schedule your showing today!
Location
State SC
County Greenville
Area 032
Rooms
Basement None
Interior
Interior Features High Ceilings, Ceiling Smooth, Granite Counters, Open Floorplan, Walk-In Closet(s), Countertops-Other, Pantry
Heating Forced Air, Natural Gas
Cooling Central Air, Electric
Flooring Carpet, Ceramic Tile, Wood
Fireplaces Number 1
Fireplaces Type Gas Log
Fireplace Yes
Appliance Dishwasher, Disposal, Free-Standing Gas Range, Microwave, Gas Water Heater, Tankless Water Heater
Laundry 1st Floor, Walk-in, Electric Dryer Hookup, Laundry Room
Exterior
Garage Attached, Paved, Garage Door Opener, Workshop in Garage
Garage Spaces 2.0
Fence Fenced
Community Features Common Areas, Street Lights, Recreational Path, Pool, Sidewalks, Other
Utilities Available Underground Utilities, Cable Available
Roof Type Architectural
Garage Yes
Building
Lot Description 1/2 Acre or Less
Story 1
Foundation Slab
Sewer Public Sewer
Water Public, Greenville Water
Architectural Style Craftsman
Schools
Elementary Schools Rudolph Gordon
Middle Schools Rudolph Gordon
High Schools Hillcrest
Others
HOA Fee Include None
Acceptable Financing USDA Loan
Listing Terms USDA Loan
Read Less
Want to know what your home might be worth? Contact us for a FREE valuation!

Our team is ready to help you sell your home for the highest possible price ASAP
Bought with Coldwell Banker Caine/Williams






