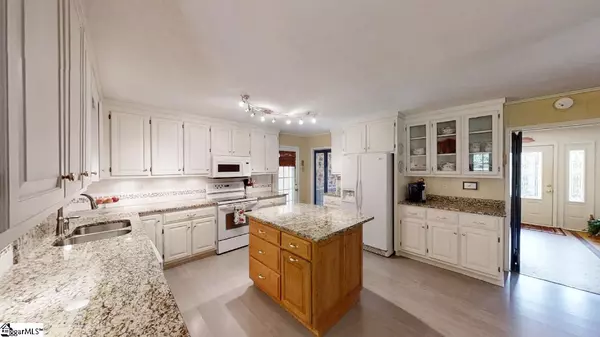$311,400
$309,900
0.5%For more information regarding the value of a property, please contact us for a free consultation.
11 Berryhill Road Greenville, SC 29615
3 Beds
2 Baths
2,438 SqFt
Key Details
Sold Price $311,400
Property Type Single Family Home
Sub Type Single Family Residence
Listing Status Sold
Purchase Type For Sale
Approx. Sqft 2400-2599
Square Footage 2,438 sqft
Price per Sqft $127
Subdivision Lake Forest
MLS Listing ID 1426390
Sold Date 10/07/20
Style Ranch
Bedrooms 3
Full Baths 2
HOA Y/N no
Year Built 1964
Annual Tax Amount $1,061
Lot Size 0.520 Acres
Lot Dimensions 117 x 212 x 91 x 215
Property Sub-Type Single Family Residence
Property Description
Classic BRICK RANCH in the coveted Lake Forest area with an UPDATED OPEN FLOOR plan and private ½ ACRE lot. You will love the open living spaces that have been created here – from the large dining room / living room, into a big open kitchen / den, and past a pool table room to the amazing screen porch overlooking the MANICURED BACK YARD. Plus, a spacious walk-in pantry and laundry were created off the kitchen for extra storage. Chefs will appreciate the plentiful custom cabinets, counters, and kitchen workspace; plus, a large ISLAND – new GRANITE and ceramic tile backsplash and UNDERCOUNTER lighting make for a stunning room. The kitchen opens onto a den with built in cabinets, and TV space, with the POOL TABLE ROOM adjacent. Pool table room is quite large and would work well for a sunroom. These rooms have quality laminate flooring that looks great and performs well. Lots of NATURAL LIGHT comes into the pool room, making a for a great ambiance. Take French doors outside or onto a spacious SCREEN PORCH with vaulted ceiling and a wonderful back yard – very private with mature trees – a great place to relax alone or with guests. Off the pool table room and convenient to the kitchen is the huge WALK-IN PANTRY – so much storage here! In this area you will find a walk-in LAUNDRY room with folding counters, plenty of cabinet space and an exterior door bringing in more natural light. An extra fridge or freezer fits easily here. At the front of the home, the formal dining room and living room connect for a very spacious feeling, accented with nice HARDWOOD FLOORING. Lots of casement windows bring in a ton of light and show off the brick fireplace at the end of the living room. Hardwood floors run down the hall and into good sized rooms – no carpet in this home. The HALL BATH features updated furniture vanity, lighting, and re-finished tub. MASTER BATH has a large step in shower, granite counter vanity and updated lighting. ORGANIZERS in the closets provide options for storage. Out back there is plenty of storage space with 2 OUT-BUILDINGS. The larger is 8x11 and features power, and a large concrete patio with 11x12 PERGOLA – plenty of options here – with the concrete slab, it could be converted to a garage. Nice grapevine next to the patio. An additional TOOL SHED is hidden at the left side. Plenty of EXTRA PARKING for your family and guests – check out the various pads and turn around areas! New high-quality ROOF system 2020 with new flashing, soffit, and aluminum wrap. New Taylors insulated WINDOWS 2009. Extra attic INSULATION added for energy efficiency. Sewer line to street has been replaced with PVC. TRANE high efficiency gas furnace. Fantastic location close to BJU with quick access to downtown Greenville, and great schools. This gem is ready for you!
Location
State SC
County Greenville
Area 020
Rooms
Basement None
Interior
Interior Features Ceiling Fan(s), Ceiling Blown, Granite Counters, Open Floorplan, Walk-In Closet(s), Pantry
Heating Forced Air, Natural Gas
Cooling Central Air, Electric
Flooring Wood, Laminate, Other
Fireplaces Number 1
Fireplaces Type Wood Burning
Fireplace Yes
Appliance Dishwasher, Disposal, Range, Microwave, Electric Water Heater
Laundry 1st Floor, Walk-in, Electric Dryer Hookup, Laundry Room
Exterior
Parking Features Attached Carport, Parking Pad, Paved, Carport
Garage Spaces 1.0
Fence Fenced
Community Features None
Roof Type Other
Garage Yes
Building
Lot Description 1/2 Acre or Less, Sloped, Few Trees
Story 1
Foundation Crawl Space
Sewer Public Sewer
Water Public, Greenville Water
Architectural Style Ranch
Schools
Elementary Schools Lake Forest
Middle Schools League
High Schools Wade Hampton
Others
HOA Fee Include None
Read Less
Want to know what your home might be worth? Contact us for a FREE valuation!

Our team is ready to help you sell your home for the highest possible price ASAP
Bought with Non MLS






