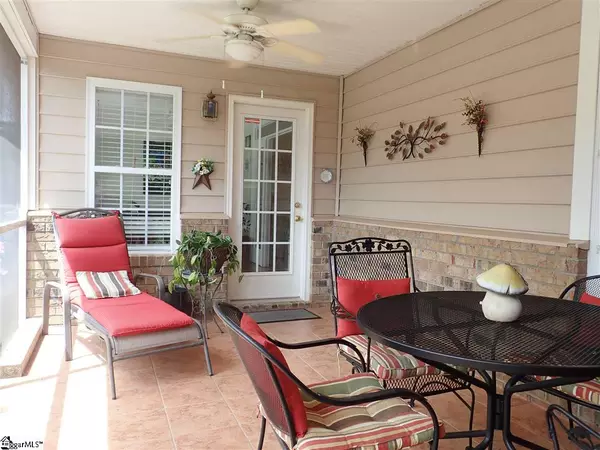$268,500
$271,000
0.9%For more information regarding the value of a property, please contact us for a free consultation.
404 Falling Rock Way Greenville, SC 29615
3 Beds
3 Baths
1,900 SqFt
Key Details
Sold Price $268,500
Property Type Townhouse
Sub Type Townhouse
Listing Status Sold
Purchase Type For Sale
Approx. Sqft 1800-1999
Square Footage 1,900 sqft
Price per Sqft $141
Subdivision Pelham Springs
MLS Listing ID 1426158
Sold Date 10/09/20
Style Traditional
Bedrooms 3
Full Baths 2
Half Baths 1
HOA Fees $242/mo
HOA Y/N yes
Year Built 2003
Annual Tax Amount $1,322
Lot Size 6,534 Sqft
Property Sub-Type Townhouse
Property Description
Could there possibly be a more convenient location than Pelham Springs? Within easy walkable distance to shopping, including a Publix grocery store and restaurants (Adam's Bistro, Irashi, Tipsy Taco, etc.) you're conveniently located to Pelham Road, East North, Pleasantburg Drive, Wade Hampton Blvd and downtown. This three bedroom, 2 ½ bath townhouse is the popular Harvard plan which includes a large walk-in storage room that could be converted to an office or hobby room, if needed. The main level floor plan features an open kitchen with white cabinetry, quartz countertops and roll-out drawers, gas logs in the living room, a separate dining room with tray ceiling, walk-in laundry and a master suite. There's also a wonderful sunroom which opens to a 20 x 10 screened porch and private garden area. Upstairs you'll find 2 bedrooms, a hall bath, a bonus room and the walk-in storage room. Well-maintained with numerous upgrades and updates including HVAC in 2018, humidifier, stainless dishwasher in 2/2020, washing machine and garage door opener in 2019. Gutters and roof replaced in last 2 years. Foyer, kitchen, living room, sunroom, powder room, master bedroom and bath being painted now. The owner, a master gardener, has created a wonderful, private garden oasis complete with drip irrigation for the planters, along with shrubs and a Japanese Maple. An open grassed common area directly behind provides plenty of privacy and quiet from the daily hustle and bustle.
Location
State SC
County Greenville
Area 020
Rooms
Basement None
Interior
Interior Features High Ceilings, Ceiling Fan(s), Ceiling Smooth, Tray Ceiling(s), Open Floorplan, Walk-In Closet(s), Countertops – Quartz, Pantry
Heating Forced Air, Natural Gas
Cooling Central Air, Electric
Flooring Carpet, Ceramic Tile, Laminate, Vinyl
Fireplaces Number 1
Fireplaces Type Gas Log, Ventless
Fireplace Yes
Appliance Dishwasher, Disposal, Dryer, Self Cleaning Oven, Refrigerator, Washer, Free-Standing Electric Range, Range, Microwave, Gas Water Heater
Laundry 1st Floor, Walk-in, Electric Dryer Hookup, Laundry Room
Exterior
Parking Features Attached, Paved, Garage Door Opener, Key Pad Entry
Garage Spaces 2.0
Fence Fenced
Community Features Common Areas, Gated, Street Lights, Pool, Lawn Maintenance, Landscape Maintenance
Utilities Available Underground Utilities, Cable Available
Roof Type Architectural
Garage Yes
Building
Lot Description 1/2 Acre or Less, Few Trees, Sprklr In Grnd-Full Yard
Story 1
Foundation Slab
Builder Name Poinsett
Sewer Public Sewer
Water Public, Greenville
Architectural Style Traditional
Schools
Elementary Schools Lake Forest
Middle Schools League
High Schools Wade Hampton
Others
HOA Fee Include Common Area Ins., Electricity, Maintenance Structure, Maintenance Grounds, Pool, Street Lights, Termite Contract, By-Laws, Restrictive Covenants
Read Less
Want to know what your home might be worth? Contact us for a FREE valuation!

Our team is ready to help you sell your home for the highest possible price ASAP
Bought with Wondracek Realty Group, LLC






