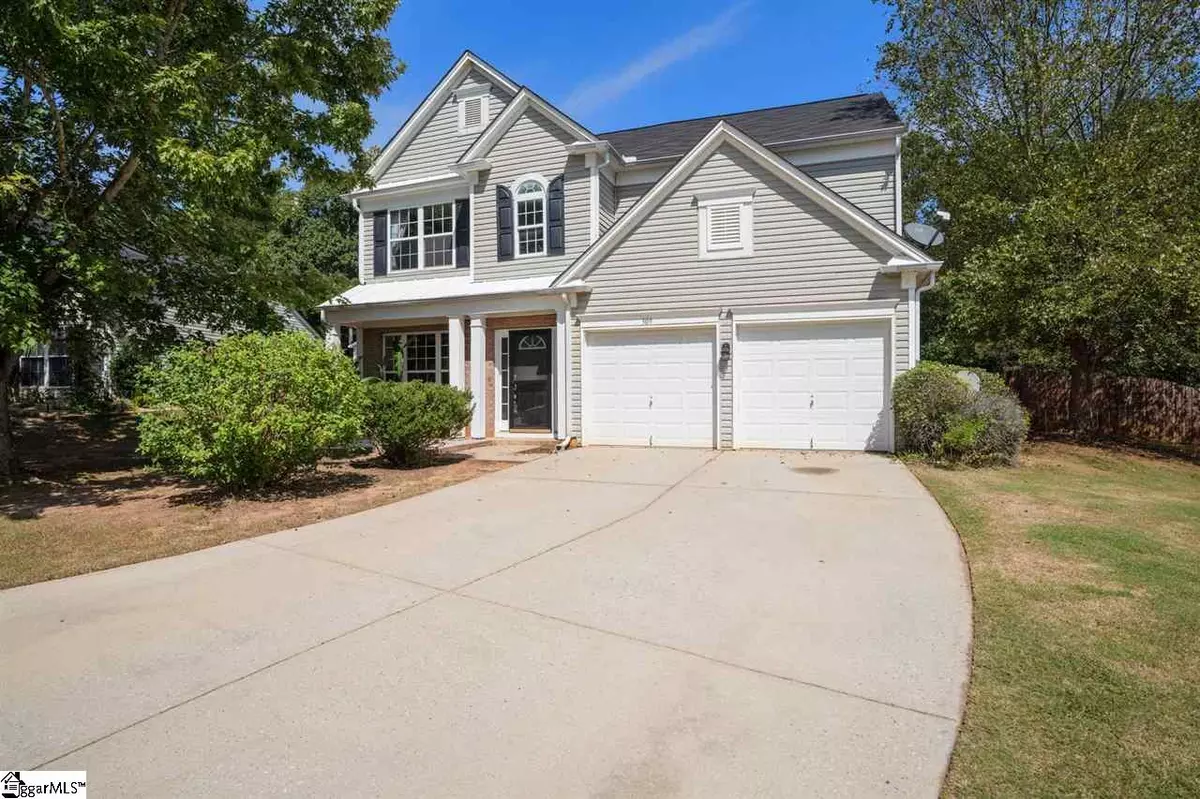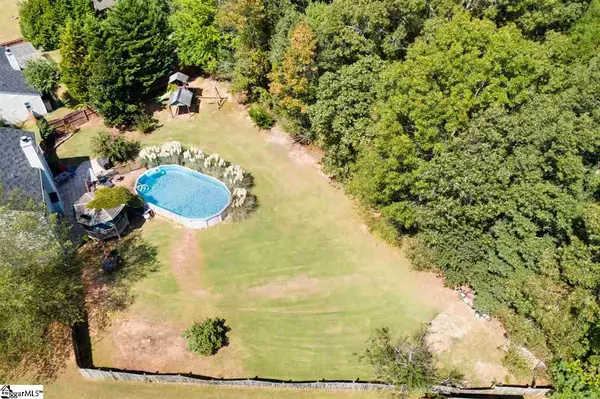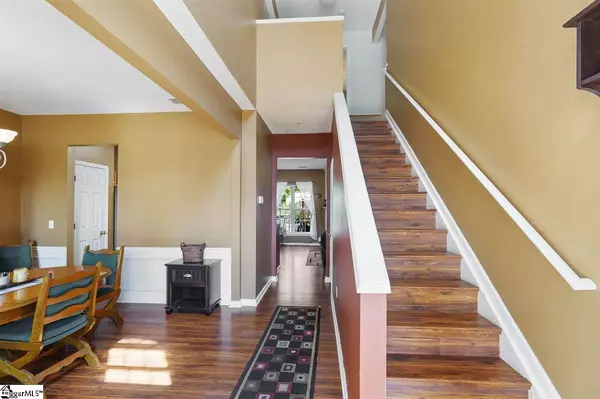$225,000
$220,000
2.3%For more information regarding the value of a property, please contact us for a free consultation.
309 Valhalla Lane Simpsonville, SC 29681
4 Beds
3 Baths
2,042 SqFt
Key Details
Sold Price $225,000
Property Type Single Family Home
Sub Type Single Family Residence
Listing Status Sold
Purchase Type For Sale
Square Footage 2,042 sqft
Price per Sqft $110
Subdivision Sparrows Point
MLS Listing ID 1428013
Sold Date 10/09/20
Style Traditional
Bedrooms 4
Full Baths 2
Half Baths 1
HOA Fees $30/ann
HOA Y/N yes
Annual Tax Amount $1,055
Lot Size 0.300 Acres
Property Description
This house is ready for you to make it you home!! This 4 bedroom 2 and a half bath home has an enormous fenced in backyard that backs up to a wooded green space. Walk in the front door into the two story foyer, and find to you left the spacious dining room, from the dining room you will enter the kitchen that feature eminence counter space that opens up the the family room and breakfast room the looks out into the amazing backyard. The Back yard features a gigantic deck area that has a 18x36x54 salt water pool and a covered hot-tub. Back in the home you will walk past the family room to the private office. Upstairs you will find 3 secondary bedrooms and the owners suite. The owners suite has vaulted ceiling and beautiful natural lighting. In the master bath you can enjoy a garden soaking tub and a separate shower. This home has so much potential for the next owner.
Location
State SC
County Greenville
Area 032
Rooms
Basement None
Interior
Interior Features 2 Story Foyer, Ceiling Fan(s), Ceiling Cathedral/Vaulted, Open Floorplan, Tub Garden, Walk-In Closet(s), Laminate Counters, Pantry, Radon System
Heating Forced Air, Natural Gas
Cooling Central Air, Electric
Flooring Carpet, Laminate, Vinyl
Fireplaces Number 1
Fireplaces Type Gas Starter, Wood Burning
Fireplace Yes
Appliance Dishwasher, Disposal, Self Cleaning Oven, Electric Cooktop, Electric Oven, Free-Standing Electric Range, Microwave, Electric Water Heater
Laundry 2nd Floor, Walk-in, Electric Dryer Hookup, Laundry Room
Exterior
Exterior Feature Satellite Dish
Garage Attached, Paved, Garage Door Opener, Yard Door
Garage Spaces 2.0
Fence Fenced
Pool Above Ground
Community Features Street Lights, Pool, Sidewalks
Utilities Available Underground Utilities, Cable Available
Roof Type Architectural
Garage Yes
Building
Lot Description 1/2 Acre or Less, Cul-De-Sac, Sidewalk, Few Trees
Story 2
Foundation Slab
Sewer Public Sewer
Water Public
Architectural Style Traditional
Schools
Elementary Schools Bells Crossing
Middle Schools Mauldin
High Schools Mauldin
Others
HOA Fee Include None
Acceptable Financing USDA Loan
Listing Terms USDA Loan
Read Less
Want to know what your home might be worth? Contact us for a FREE valuation!

Our team is ready to help you sell your home for the highest possible price ASAP
Bought with Century 21 Blackwell & Company






