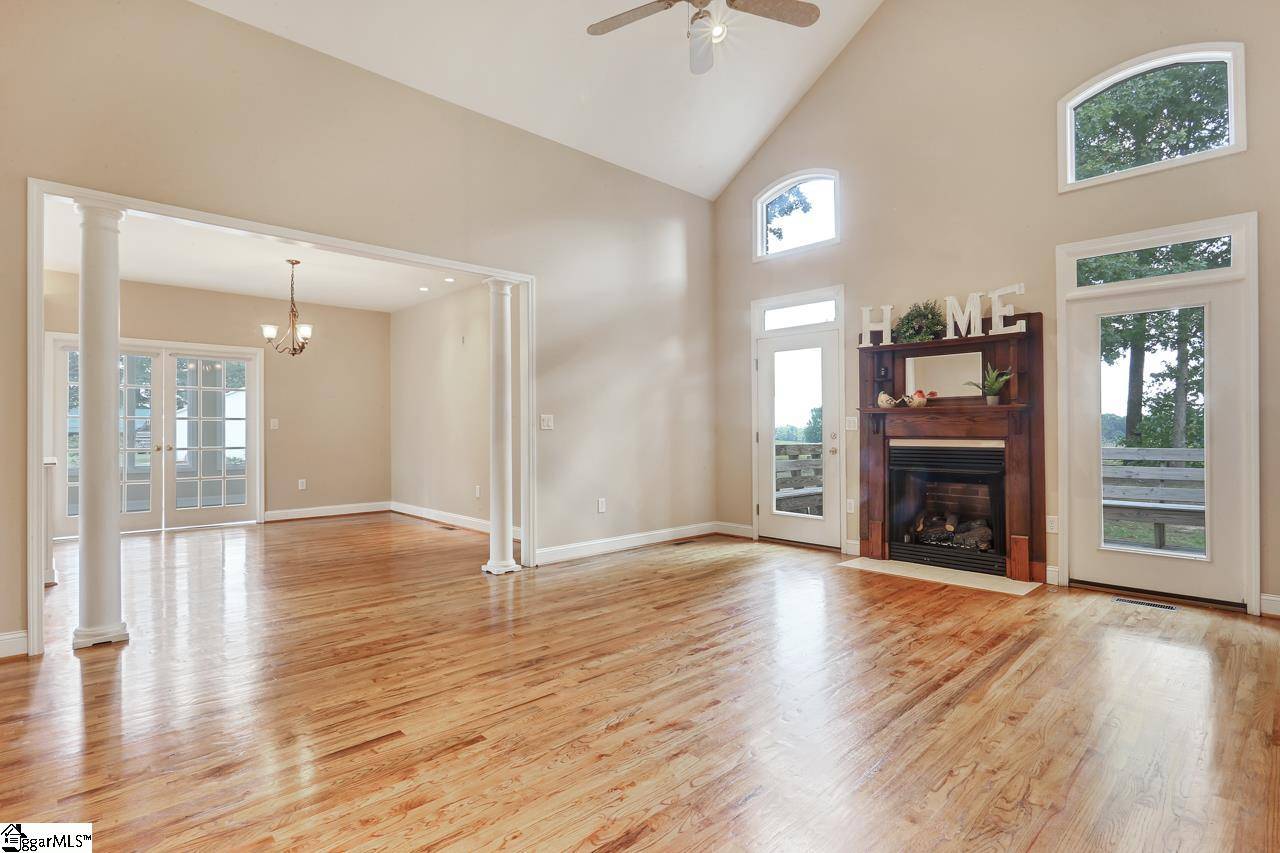$470,000
$443,000
6.1%For more information regarding the value of a property, please contact us for a free consultation.
4012 Pennington Road Greer, SC 29651
3 Beds
2 Baths
2,387 SqFt
Key Details
Sold Price $470,000
Property Type Single Family Home
Sub Type Single Family Residence
Listing Status Sold
Purchase Type For Sale
Approx. Sqft 2200-2399
Square Footage 2,387 sqft
Price per Sqft $196
MLS Listing ID 1423034
Sold Date 10/20/20
Style Traditional
Bedrooms 3
Full Baths 2
HOA Y/N no
Annual Tax Amount $4,300
Lot Size 2.000 Acres
Property Sub-Type Single Family Residence
Property Description
Welcome to your cozy, country retreat. Step onto the front porch of this charming home and get ready to settle in. The family room is bright and cheerful. The beautiful windows provide plenty of natural light. French doors from the kitchen open to the beautiful spacious sunroom. You will love the easy to maintain hardwood floor and the family feel of this exceptional home. 2 bedrooms and 2 full baths on main level. 3rd bedroom is located upstairs. Enjoy the beautiful views and peace and quiet of this well maintained home. This home offers a whole house generator, 2 car attached garage and a 4 car detached garage with a staircase and loft area. Don't miss out on this great opportunity to have a family member live next door. Seller is offering a 1 yr home warranty with First American. Please note that this home is one of 2 homes on TM 0635010101726. Approx acreage is only an estimate. New survey line to go behind 4 car detached garage. This home can be sold together with MLS #1423038 and MLS# 1423031 Schedule your appointment today.
Location
State SC
County Greenville
Area 013
Rooms
Basement None
Interior
Interior Features Ceiling Fan(s), Ceiling Cathedral/Vaulted, Ceiling Smooth, Countertops-Solid Surface, Open Floorplan, Pantry
Heating Propane
Cooling Central Air, Electric
Flooring Carpet, Wood, Vinyl
Fireplaces Number 1
Fireplaces Type Gas Log
Fireplace Yes
Appliance Down Draft, Cooktop, Dishwasher, Disposal, Dryer, Microwave, Self Cleaning Oven, Oven, Refrigerator, Washer, Electric Cooktop, Electric Oven, Electric Water Heater
Laundry Sink, 1st Floor, Gas Dryer Hookup, Laundry Room
Exterior
Parking Features Attached, Paved, Garage Door Opener, Workshop in Garage, Detached
Community Features None
Roof Type Architectural
Garage Yes
Building
Lot Description 1 - 2 Acres
Story 1
Foundation Crawl Space
Sewer Septic Tank
Water Public, Blueridge
Architectural Style Traditional
Schools
Elementary Schools Skyland
Middle Schools Blue Ridge
High Schools Blue Ridge
Others
HOA Fee Include None
Read Less
Want to know what your home might be worth? Contact us for a FREE valuation!

Our team is ready to help you sell your home for the highest possible price ASAP
Bought with Bluefield Realty Group





