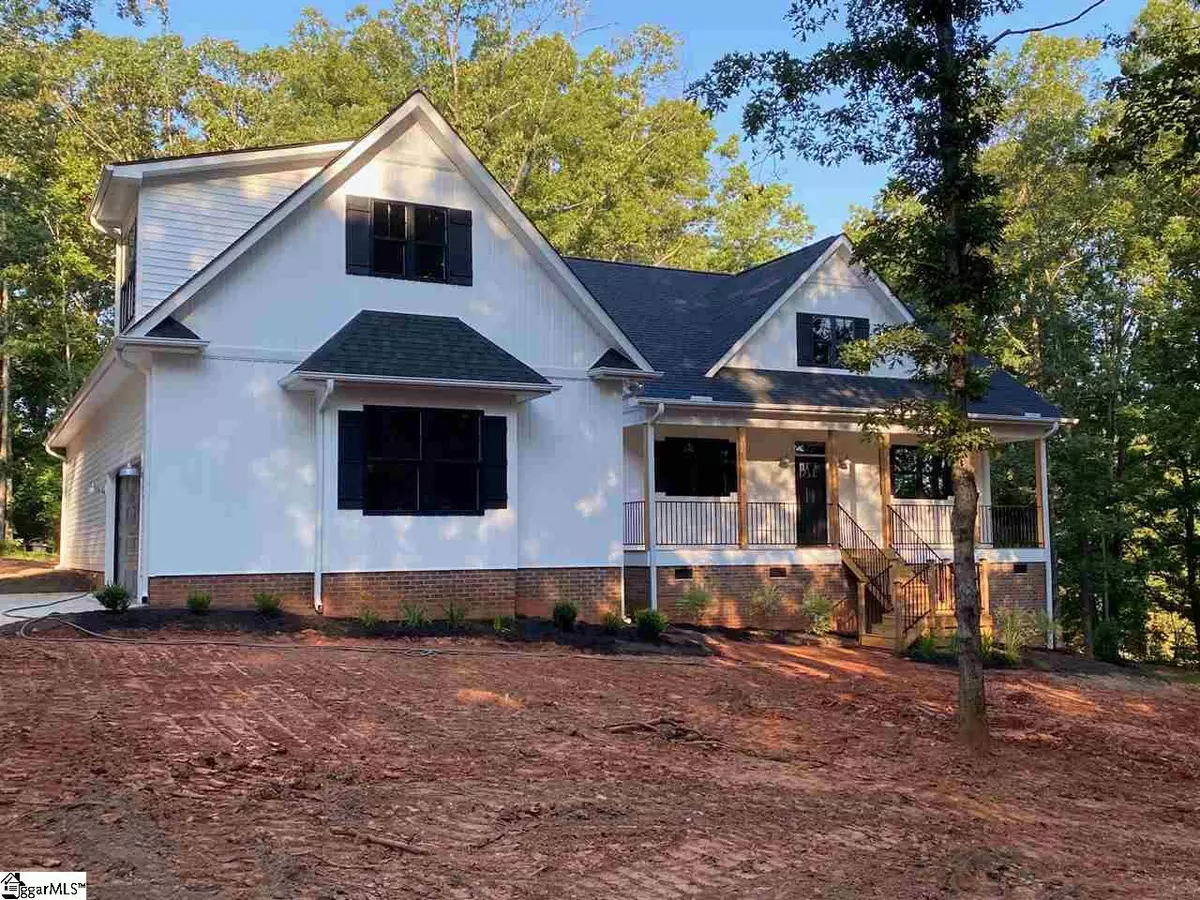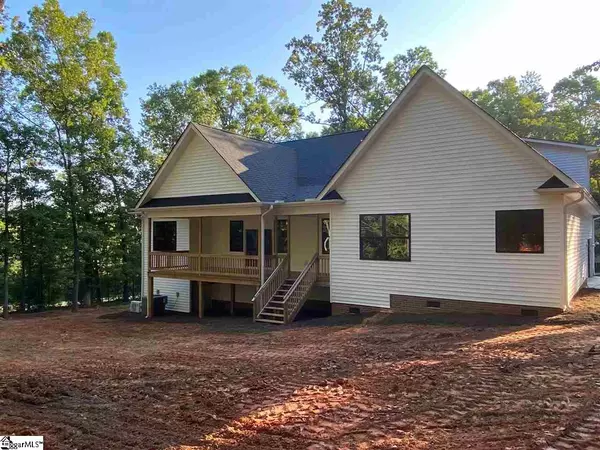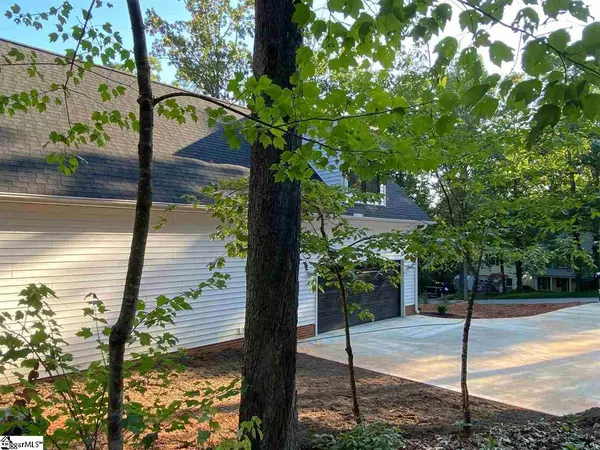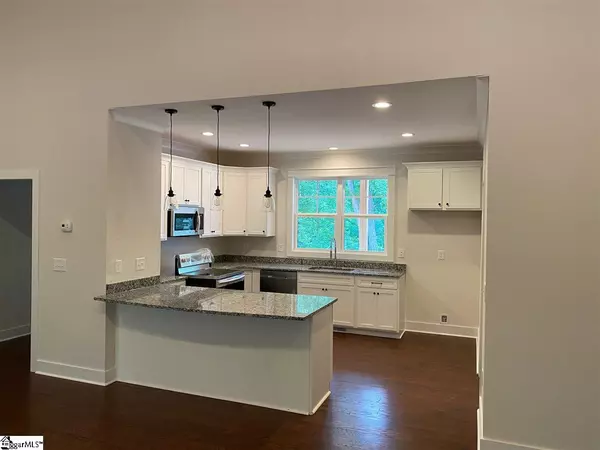$340,000
$360,000
5.6%For more information regarding the value of a property, please contact us for a free consultation.
305 Oak Bend Manor Drive Central, SC 29630
3 Beds
2 Baths
2,400 SqFt
Key Details
Sold Price $340,000
Property Type Single Family Home
Sub Type Single Family Residence
Listing Status Sold
Purchase Type For Sale
Square Footage 2,400 sqft
Price per Sqft $141
Subdivision Other
MLS Listing ID 1422905
Sold Date 10/13/20
Style Traditional
Bedrooms 3
Full Baths 2
HOA Y/N no
Annual Tax Amount $381
Lot Size 0.900 Acres
Lot Dimensions 185 x 213 x 176 x 230
Property Description
Custom built home located in a quiet neighborhood just minutes from Downtown Clemson. Enjoy the southern weather while resting or entertaining on the large back porch overlooking private back yard. Magnificent kitchen with abundant storage overlooks family area. Extravagant yet peaceful master suite with separate free standing soaking tub. Two large walk in closets accompany the master suite. Large bonus room with closest that can function as 4th. bedroom. Square Footage and Room Dimensions are approximate and should be verified if important.
Location
State SC
County Pickens
Area 066
Rooms
Basement None
Interior
Interior Features High Ceilings, Ceiling Fan(s), Ceiling Cathedral/Vaulted, Ceiling Smooth, Granite Counters, Open Floorplan, Walk-In Closet(s), Pantry
Heating Electric, Forced Air
Cooling Central Air, Electric
Flooring Carpet, Ceramic Tile, Wood
Fireplaces Number 1
Fireplaces Type Gas Log
Fireplace Yes
Appliance Cooktop, Dishwasher, Microwave, Gas Water Heater, Tankless Water Heater
Laundry Sink, 1st Floor
Exterior
Garage Attached, Paved, Garage Door Opener, Side/Rear Entry
Garage Spaces 2.0
Community Features None
Utilities Available Underground Utilities
Roof Type Architectural
Garage Yes
Building
Lot Description 1/2 - Acre, Few Trees, Wooded
Story 1
Foundation Crawl Space
Sewer Septic Tank
Water Public
Architectural Style Traditional
New Construction Yes
Schools
Elementary Schools Six Mile
Middle Schools Rc Edwards
High Schools D. W. Daniel
Others
HOA Fee Include None
Read Less
Want to know what your home might be worth? Contact us for a FREE valuation!

Our team is ready to help you sell your home for the highest possible price ASAP
Bought with Focus Realty, LLC






