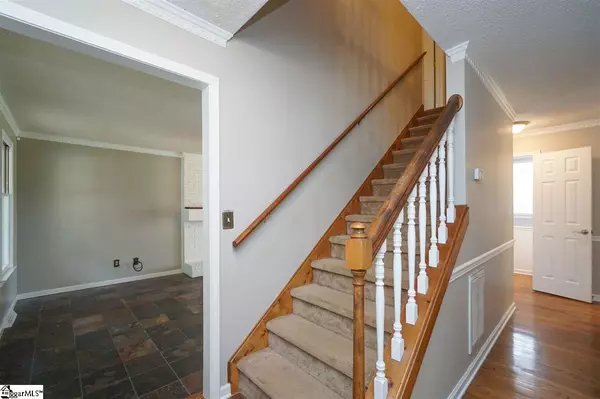$244,000
$247,000
1.2%For more information regarding the value of a property, please contact us for a free consultation.
1003 Willow Branch Drive Simpsonville, SC 29680
4 Beds
3 Baths
2,269 SqFt
Key Details
Sold Price $244,000
Property Type Single Family Home
Sub Type Single Family Residence
Listing Status Sold
Purchase Type For Sale
Square Footage 2,269 sqft
Price per Sqft $107
Subdivision Hunters Woods
MLS Listing ID 1424768
Sold Date 10/19/20
Style Traditional
Bedrooms 4
Full Baths 2
Half Baths 1
HOA Y/N no
Year Built 1990
Annual Tax Amount $1,539
Lot Size 0.330 Acres
Lot Dimensions 89 x 165 x 88 x 167
Property Description
A rare treat. Move in ready 2 Story in Hunters Woods SD in Simpsonville. This home has great curb appeal with lots of shrubbery, mulch beds and large mature trees that makes a quiet setting for the rocking chair front porch. Inside are the formal dining room with bay window, large living room / family room with woodburning fireplace, gorgeous slate tile flooring and french door exit to one end of the massive deck. Kitchen has loads of storage, granite counter tops, slate tile flooring that extends into the breakfast area. The stainless appliances include dishwasher, stand alone range, stand alone microwave and refrigerator. Laundry room is off the garage entry door and also leads out to the other end of the large deck. Large private fenced back yard with storage building and also includes an extra concrete pad with double gate to driveway. Upstairs are the large Master Br and master Ba along with 2nd full bath and 3 additional bedrooms. 4th br can also be a bonus room if a 4th br is not needed.
Location
State SC
County Greenville
Area 041
Rooms
Basement None
Interior
Interior Features Ceiling Fan(s), Ceiling Blown, Granite Counters, Countertops-Solid Surface
Heating Natural Gas
Cooling Central Air, Multi Units
Flooring Carpet, Wood, Slate, Vinyl
Fireplaces Number 1
Fireplaces Type Wood Burning
Fireplace Yes
Appliance Dishwasher, Disposal, Dryer, Microwave, Self Cleaning Oven, Refrigerator, Washer, Electric Oven, Free-Standing Electric Range, Electric Water Heater
Laundry 1st Floor, Walk-in, Electric Dryer Hookup, Laundry Room
Exterior
Garage Attached, Parking Pad, Paved, Garage Door Opener, Workshop in Garage, Key Pad Entry
Garage Spaces 2.0
Fence Fenced
Community Features None
Roof Type Composition
Garage Yes
Building
Lot Description 1/2 Acre or Less
Story 2
Foundation Crawl Space
Sewer Public Sewer
Water Public
Architectural Style Traditional
Schools
Elementary Schools Plain
Middle Schools Bryson
High Schools Hillcrest
Others
HOA Fee Include None
Read Less
Want to know what your home might be worth? Contact us for a FREE valuation!

Our team is ready to help you sell your home for the highest possible price ASAP
Bought with Jeff Cook Real Estate LLC






