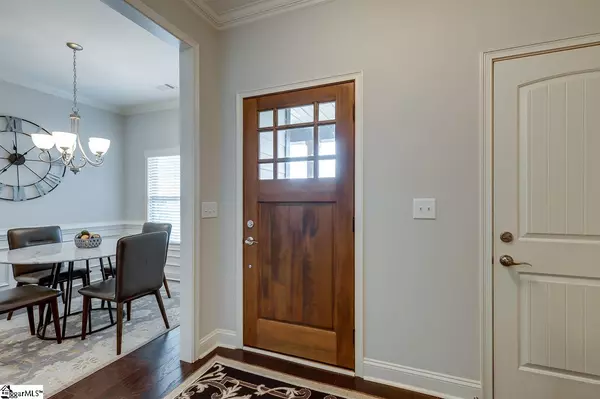$352,900
$354,900
0.6%For more information regarding the value of a property, please contact us for a free consultation.
324 Scotch Rose Lane Greer, SC 29650
3 Beds
3 Baths
2,708 SqFt
Key Details
Sold Price $352,900
Property Type Townhouse
Sub Type Townhouse
Listing Status Sold
Purchase Type For Sale
Square Footage 2,708 sqft
Price per Sqft $130
Subdivision The Townes At Thornblade
MLS Listing ID 1425864
Sold Date 10/20/20
Style Craftsman
Bedrooms 3
Full Baths 2
Half Baths 1
HOA Fees $235/mo
HOA Y/N yes
Year Built 2018
Annual Tax Amount $1,920
Lot Size 2,178 Sqft
Property Description
Rare Opportunity at the gated community - Townes at Thornblade! Like new, rarely stayed in end unit townhome! Two years young and it shows like a new model home! Brick and hardiplank exterior, cedar columns, and located within easy walking distance of the community pool! You enter into the unit and immediately notice the darker hardwood floors! The breakfast area features wainscoting, and the entire main level has crown molding! The modern kitchen has light colored cabinetry, sleek stainless appliances (including a Samsung refrigerator), long breakfast bar, gas range, and is completely open to a larger dining area and living room! Nine foot ceilings on the main level, and living room is quite large with a gas log fireplace as the focal point! Recessed lighting throughout kitchen and living room. Off the living room is a massive screened in porch! The perfect spot to relax, have coffee, and bird watch! The master suite is located on the main level, and has dual vanities, large walk in closet with custom shelving and two drawer banks, and large tile shower! There is a powder room on the main for your guests! Walk the hardwood stairs with iron railing, and there are so many possibilities! Both secondary bedrooms are huge and have walk in closets! There is also a private office, bonus room, and a loft! There is even a walk in attic storage area. Other highlights include: soft close cabinetry throughout, closets around every corner, two zone HVAC, rounded sheetrock corners, and home comes with a transferrable “Select Platinum” home warranty that was just purchased August 2020! Let the complex take care of your lawn and pool maintenance, and have the security of living in a gated community close to I-85, I-385, and Pelham Road! Zoned for highly desirable Buena Vista Elementary, Northwood Middle, and Riverside High School! Come live the “good life” at Townes at Thornblade!
Location
State SC
County Greenville
Area 022
Rooms
Basement None
Interior
Interior Features High Ceilings, Ceiling Fan(s), Ceiling Smooth, Countertops-Solid Surface, Open Floorplan, Walk-In Closet(s)
Heating Forced Air, Natural Gas
Cooling Central Air, Electric
Flooring Carpet, Ceramic Tile, Wood
Fireplaces Number 1
Fireplaces Type Gas Log
Fireplace Yes
Appliance Dishwasher, Disposal, Free-Standing Gas Range, Refrigerator, Microwave, Gas Water Heater
Laundry 1st Floor, Walk-in, Electric Dryer Hookup, Laundry Room
Exterior
Garage Attached, Paved, Garage Door Opener
Garage Spaces 2.0
Community Features Gated, Street Lights, Pool, Lawn Maintenance, Landscape Maintenance
Utilities Available Underground Utilities
Roof Type Architectural
Parking Type Attached, Paved, Garage Door Opener
Garage Yes
Building
Lot Description Corner Lot, Sprklr In Grnd-Full Yard
Story 2
Foundation Slab
Sewer Public Sewer
Water Public, Greenville
Architectural Style Craftsman
Schools
Elementary Schools Buena Vista
Middle Schools Northwood
High Schools Riverside
Others
HOA Fee Include Maintenance Structure, Maintenance Grounds, Pool, Street Lights, Trash, Restrictive Covenants
Read Less
Want to know what your home might be worth? Contact us for a FREE valuation!

Our team is ready to help you sell your home for the highest possible price ASAP
Bought with BHHS C Dan Joyner - Pelham






