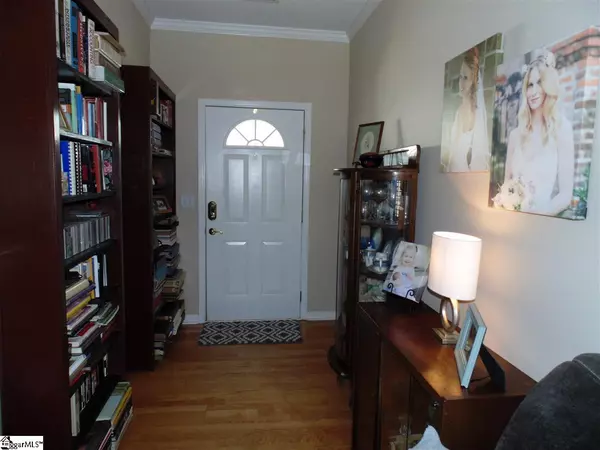$192,000
$205,000
6.3%For more information regarding the value of a property, please contact us for a free consultation.
30 Cedar Rock Drive Greer, SC 29650
3 Beds
3 Baths
1,454 SqFt
Key Details
Sold Price $192,000
Property Type Townhouse
Sub Type Townhouse
Listing Status Sold
Purchase Type For Sale
Square Footage 1,454 sqft
Price per Sqft $132
Subdivision Thornblade Crossing
MLS Listing ID 1426394
Sold Date 10/16/20
Style Traditional
Bedrooms 3
Full Baths 2
Half Baths 1
HOA Fees $165/mo
HOA Y/N yes
Year Built 2000
Annual Tax Amount $894
Lot Dimensions 26 x 77 x 29 x 78
Property Description
Own in the safe, gated community of Thornblade Crossing. This Community features a sparkling pool! The open floor plan flows well, with an open living room that faces a cozy gas fireplace, kitchen with eating bar, and Breakfast nook featuring large glass windows (with sliding door to private patio) and a Cathedral smooth ceiling.... and charming plantation blinds throughout. Enjoy the solid surface durable Corian kitchen tops. There are bookshelves, two Closets and Powder Room on Main Level and no carpeting!!! The master bedroom has a soaring cathedral ceiling, large walk-in closet and spacious master bath featuring a tiled shower with Glass door, a garden tub, double-vanity and linen closet. Patio 10x10 in the rear. Please note that the owner has installed a "doggie door panel" which partially obstructs the back door. This is removable if a buyer does not want it.
Location
State SC
County Greenville
Area 022
Rooms
Basement None
Interior
Interior Features High Ceilings, Ceiling Fan(s), Ceiling Cathedral/Vaulted, Ceiling Smooth, Countertops-Solid Surface, Open Floorplan, Tub Garden, Walk-In Closet(s)
Heating Forced Air, Natural Gas
Cooling Central Air, Electric
Flooring Carpet, Ceramic Tile, Wood, Laminate
Fireplaces Number 1
Fireplaces Type Gas Log
Fireplace Yes
Appliance Cooktop, Dishwasher, Disposal, Microwave, Electric Oven, Free-Standing Electric Range, Gas Water Heater
Laundry 2nd Floor, Laundry Closet
Exterior
Garage Attached, Paved, Garage Door Opener
Garage Spaces 2.0
Fence Fenced
Community Features Clubhouse, Common Areas, Gated, Street Lights, Pool
Utilities Available Underground Utilities, Cable Available
Roof Type Architectural
Parking Type Attached, Paved, Garage Door Opener
Garage Yes
Building
Story 2
Foundation Slab
Sewer Public Sewer
Water Public, Greenville
Architectural Style Traditional
Schools
Elementary Schools Buena Vista
Middle Schools Riverside
High Schools Riverside
Others
HOA Fee Include Common Area Ins., Maintenance Structure, Maintenance Grounds, Pest Control, Pool, Street Lights, By-Laws, Restrictive Covenants
Read Less
Want to know what your home might be worth? Contact us for a FREE valuation!

Our team is ready to help you sell your home for the highest possible price ASAP
Bought with Century 21 Blackwell & Company






