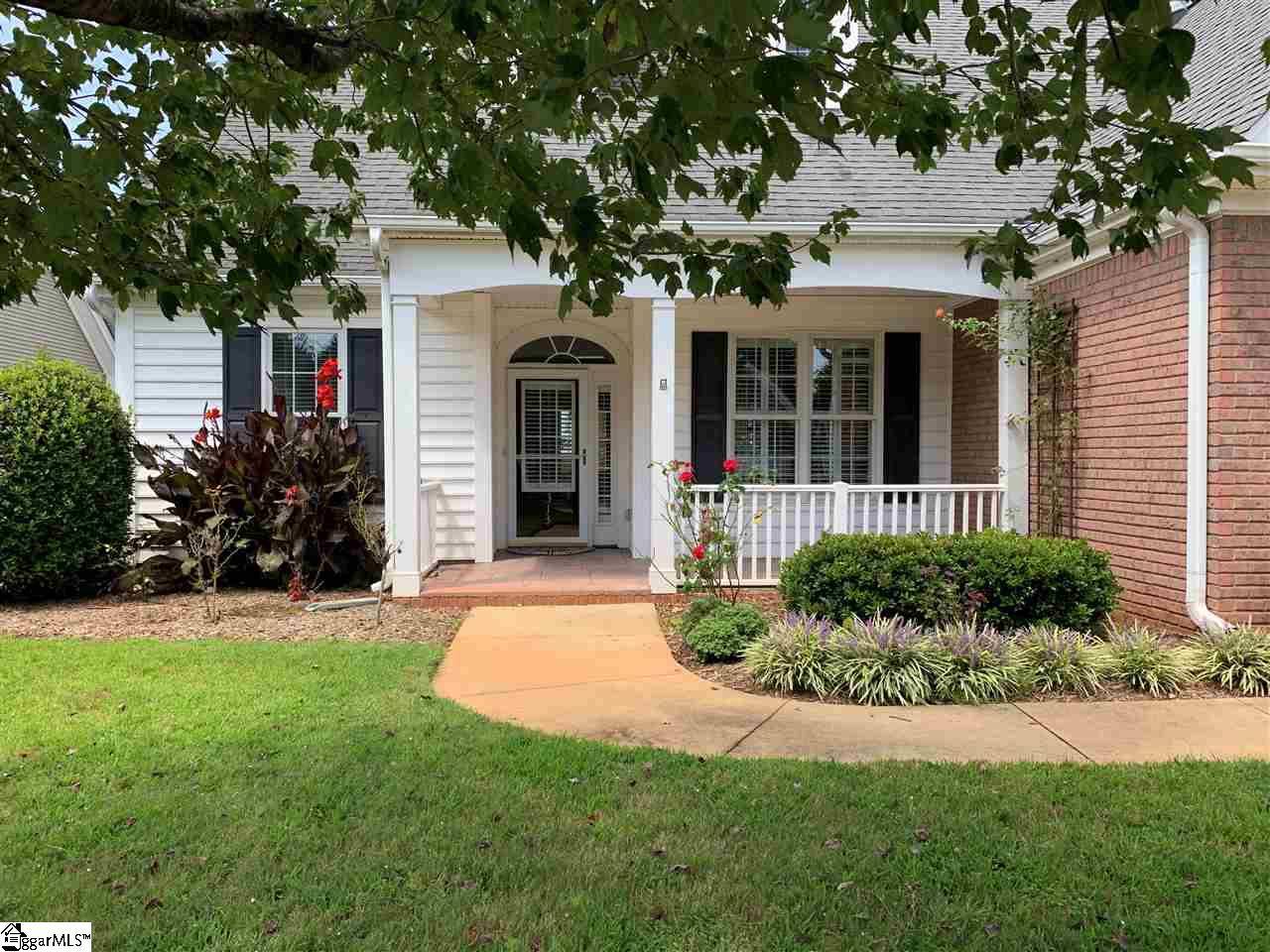$307,000
$319,900
4.0%For more information regarding the value of a property, please contact us for a free consultation.
313 Werrington Court Greer, SC 29651
3 Beds
2 Baths
2,410 SqFt
Key Details
Sold Price $307,000
Property Type Single Family Home
Sub Type Single Family Residence
Listing Status Sold
Purchase Type For Sale
Approx. Sqft 2400-2599
Square Footage 2,410 sqft
Price per Sqft $127
Subdivision Batesville Ridge
MLS Listing ID 1426773
Sold Date 10/16/20
Style Patio, Ranch
Bedrooms 3
Full Baths 2
HOA Fees $45/ann
HOA Y/N yes
Year Built 2004
Annual Tax Amount $1,637
Lot Size 9,147 Sqft
Lot Dimensions 0531130102500
Property Sub-Type Single Family Residence
Property Description
FRESH PAINT with UPGRADES GALORE! This lovely home is located in Batesville Ridge a patio home style community in a location within minutes of amenities galore! For those needing a home with minimal steps - this is a perfect fit with the only steps leading up to a bonus room or 4th bedroom. This open floor plan features a split bedroom plan accented by beautiful arched doorways, laminate hardwood floors, plantation shutters and so much more! A screened porch and front porch are provided for your outdoor enjoyment and a sunroom allows you to enjoy the outdoors from inside while extending the Great Room when entertaining larger parties! The front porch greets your guests upon arrival and a foyer entry welcomes your guests into the home. Lovely laminate hardwoods lead your through most of the main level living areas. A formal dining room abounds in elegance with wainscoting moldings, arched doorways, plantation shutters and a new chandelier. From this room you are led into the Great Room where you will note a cathedral ceiling and gas log fireplace. The positioning of this room provides a cozy feel while offering plenty of space for all of your furnishings. A Sunroom and Breakfast area also adjoin the Great Room with this open floor plan design. The Sunroom brings a nice extension to the Great Room and the Breakfast area offers more intimate dining opportunities with great views of the private backyard. The chef will enjoy prepping meals in the fully equipped Kitchen featuring newer white appliances that provide a lovely accent to a plethora of solid surface counters and wooden cabinetry. Dont overlook the pull-outs in the cabinets, including the pantry, and the well appointed corner cabinets and appliance garage for those additional storage needs. Undermount lighting, a tile backsplash, tiled flooring and an arched opening overlooking the Great Room leave the chef with little to be desired. Two guest bedrooms with great closet storage are along a private hallway to the left of the foyer. The bedrooms are separated by a well-equipped full bath and linen closet. The bath offers a tub/shower, sink vanity and toilet all accented by tile flooring. To the right of the home towards the back you will find a well-appointed Master Suite offering a trey ceiling, lovely views of the backyard and an adjoining full bath and walk-in closet! A garden tub, oversized shower and dual sink vanity, along with a private toilet are all accented by tile flooring. The bath has a linen closet and leads into the walk-in closet for convenience. A staircase leads up to a finished room above the garage that could be a 4th bedroom if needed/desired or could flex for storage, game room, exercise room, bonus room, etc. Separating the Kitchen from the garage on the main level is a mudroom/laundry! The washer and dryer do convey with the home in as-is condition with no known defects. The 20x22 garage is great for oversized SUVs and is equipped with a space for a workshop and includes a utility sink! Don't forget to check out the screened porch just off the sunroom! Relaxing to lovely views of a well-maintained and fenced backyard is a great way to end a day! Many beautiful features to appreciate with a home in a lovely community with a great location close to shopping, airport and interstates. SF is taken from last appraisal. Don't delay, this freshly painted home is move-in ready!
Location
State SC
County Greenville
Area 031
Rooms
Basement None
Interior
Interior Features High Ceilings, Ceiling Fan(s), Ceiling Cathedral/Vaulted, Ceiling Smooth, Tray Ceiling(s), Countertops-Solid Surface, Open Floorplan, Tub Garden, Walk-In Closet(s), Split Floor Plan, Pantry
Heating Forced Air, Natural Gas
Cooling Central Air, Electric
Flooring Carpet, Ceramic Tile, Laminate
Fireplaces Number 1
Fireplaces Type Gas Log, Screen
Fireplace Yes
Appliance Dishwasher, Disposal, Dryer, Self Cleaning Oven, Refrigerator, Washer, Electric Oven, Range, Microwave, Gas Water Heater
Laundry 1st Floor, Walk-in, Electric Dryer Hookup, Laundry Room
Exterior
Parking Features Attached, Paved, Workshop in Garage
Garage Spaces 2.0
Fence Fenced
Community Features Common Areas, Street Lights
Utilities Available Underground Utilities, Cable Available
Roof Type Architectural
Garage Yes
Building
Lot Description 1/2 Acre or Less, Sidewalk, Few Trees
Story 1
Foundation Slab
Sewer Public Sewer
Water Public, Greenville Water
Architectural Style Patio, Ranch
Schools
Elementary Schools Oakview
Middle Schools Riverside
High Schools J. L. Mann
Others
HOA Fee Include None
Read Less
Want to know what your home might be worth? Contact us for a FREE valuation!

Our team is ready to help you sell your home for the highest possible price ASAP
Bought with BHHS C.Dan Joyner-Woodruff Rd





