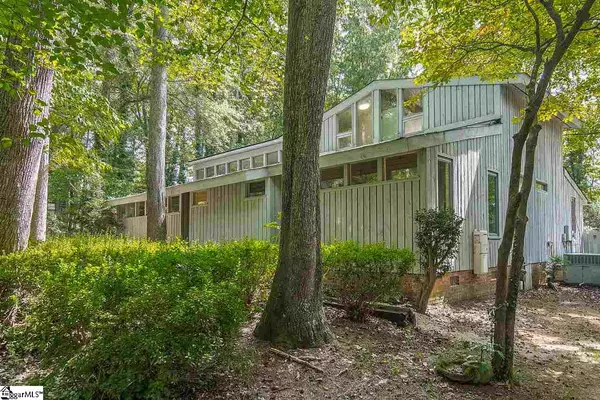$276,500
$273,500
1.1%For more information regarding the value of a property, please contact us for a free consultation.
113 Muscadine Drive Mauldin, SC 29662
3 Beds
4 Baths
2,118 SqFt
Key Details
Sold Price $276,500
Property Type Single Family Home
Sub Type Single Family Residence
Listing Status Sold
Purchase Type For Sale
Square Footage 2,118 sqft
Price per Sqft $130
Subdivision Rustic Estates
MLS Listing ID 1427349
Sold Date 10/14/20
Style Contemporary
Bedrooms 3
Full Baths 3
Half Baths 1
HOA Y/N no
Annual Tax Amount $911
Lot Size 0.420 Acres
Property Description
A rare find in Rustic Estates, a spacious contemporary home with an open floor plan, in-ground pool and new roof. This unique 3-bedroom 3.5 bath home has so much to offer. As you enter the home, you’re immediately impressed by its rustic charm. To the left is a huge dining room suitable for the largest of tables. Straight ahead you make your way into the large great room which includes a vaulted ceiling, with natural wood beams and an abundance of windows allowing for plenty of natural light. To the left of the great room is a beautiful updated kitchen with granite counter tops, stainless steel appliances and an island large enough to seat five. This kitchen is a chef’s dream. Also, on the main level is an updated half bath, two bedrooms each with their own baths and a large laundry room. As you make your way upstairs you will find the private master suite which includes a full bath and walk in closet. The outdoor space is amazing which includes a fenced in yard with a large covered porch overlooking the in-ground pool. You will also find a large carport with an enclosed storage space and/or work area. As an added bonus there is a heated and cooled detached garage which can be used as a home office, workout room or workshop. Don’t let this one get away and schedule your showing today.
Location
State SC
County Greenville
Area 041
Rooms
Basement None
Interior
Interior Features Ceiling Fan(s), Ceiling Blown, Ceiling Cathedral/Vaulted, Granite Counters, Open Floorplan, Walk-In Closet(s), Pantry
Heating Natural Gas
Cooling Central Air, Electric
Flooring Carpet, Wood
Fireplaces Type None
Fireplace Yes
Appliance Cooktop, Dishwasher, Refrigerator, Electric Cooktop, Electric Oven, Tankless Water Heater
Laundry Sink, 1st Floor, Walk-in, Laundry Room
Exterior
Garage Attached Carport, Paved, Workshop in Garage, Yard Door, Carport, Detached
Garage Spaces 2.0
Fence Fenced
Pool In Ground
Community Features None
Roof Type Architectural
Parking Type Attached Carport, Paved, Workshop in Garage, Yard Door, Carport, Detached
Garage Yes
Building
Lot Description 1/2 Acre or Less, Wooded
Story 1
Foundation Crawl Space
Sewer Public Sewer
Water Public
Architectural Style Contemporary
Schools
Elementary Schools Greenbrier
Middle Schools Mauldin
High Schools Mauldin
Others
HOA Fee Include None
Read Less
Want to know what your home might be worth? Contact us for a FREE valuation!

Our team is ready to help you sell your home for the highest possible price ASAP
Bought with Keller Williams DRIVE






