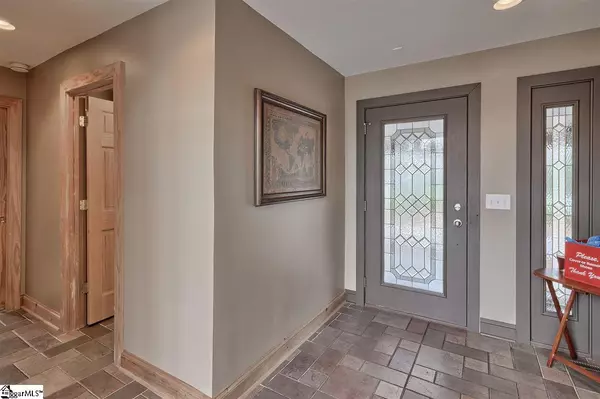$268,500
$299,900
10.5%For more information regarding the value of a property, please contact us for a free consultation.
17250 S Highway 11 Fair Play, SC 29643
4 Beds
2 Baths
2,212 SqFt
Key Details
Sold Price $268,500
Property Type Single Family Home
Sub Type Single Family Residence
Listing Status Sold
Purchase Type For Sale
Square Footage 2,212 sqft
Price per Sqft $121
Subdivision None
MLS Listing ID 1414439
Sold Date 10/16/20
Style Ranch, Craftsman
Bedrooms 4
Full Baths 2
HOA Y/N no
Year Built 2002
Annual Tax Amount $2,002
Lot Size 2.000 Acres
Property Description
Peace and serenity in Lake Hartwell area! This iconic 4 bedroom home has it all! Offering plenty of land and surrounded by outdoor beauty! The porte-cochere style entry begins the excitement as you pull up to the front door under this covered area of your front entry. Through the front door you are welcomed into the parlor style foyer and immediately drawn to the focal point of the home~ the window wall! Moving into the home the living room is so warm and inviting featuring a wood ceiling, beautiful hardwood floors, and a stacked stone fireplace! The open floor plan allows for spacious placement of furniture spreading well into the dining area and into the open kitchen. The kitchen keeps the clean lines flowing with plenty of storage and glass cabinetry for that true farmhouse feel. Crisp granite counters blended with the natural wood of the floor and ceiling also add to the warmth of this large space! Sunrise takes on a new meaning with the perfectly positioned multiple skylights in the kitchen to welcome each day! This updated kitchen has plenty of serving space and a pull up bar for meals on the go! This home is the perfect floor plan for entertaining or those that live large. Imagine the Christmas tree in front of this window wall and the stacked stone fireplace crackling in the corner. The master bedroom is also on the main floor and does not disappoint! Keeping with the homes design, the wood ceiling is continued into the master which has a nice walk in closet and full bath on-suite but the charm of the room is the corner fireplace and access to the covered porch outside your room, positioned for privacy and quiet enjoyment. Two additional bedrooms on the main floor share a full bath and the laundry area. Upstairs is the fourth bedroom with barn door access, yes, BARN DOOR! A large closet and plenty of natural light make this the room of all rooms. Access to a separate covered area keeps the rooms privacy and makes the outdoors accessible year round. Need a place to wind down, this is that place! The home is surrounded by decking with a large gathering area on the corner for entertaining and grilling. As you enjoy the privacy of your unrestricted 2 (+/-) acres of land you won’t have to compromise on parking or storage with an additional parking pad and detached utility building for hiding all the toys. Located on Cherokee Foothills Scenic Hwy., this home is a quick jump to area favorite eateries, golfing, and access to Lake Hartwell 1 mile away! Ready to be home….this is the ONE!
Location
State SC
County Oconee
Area Other
Rooms
Basement None
Interior
Interior Features High Ceilings, Ceiling Cathedral/Vaulted, Ceiling Smooth, Granite Counters, Open Floorplan, Tub Garden, Walk-In Closet(s)
Heating Electric
Cooling Electric
Flooring Carpet, Ceramic Tile, Wood
Fireplaces Number 2
Fireplaces Type Gas Log, See Through
Fireplace Yes
Appliance Dishwasher, Disposal, Refrigerator, Electric Oven, Microwave, Electric Water Heater
Laundry 1st Floor
Exterior
Garage See Remarks, Parking Pad, Driveway, None
Community Features None
View Y/N Yes
View Mountain(s)
Roof Type Architectural
Garage No
Building
Lot Description 2 - 5 Acres, Few Trees
Story 2
Foundation Crawl Space
Sewer Septic Tank
Water Public, Pioneer
Architectural Style Ranch, Craftsman
Schools
Elementary Schools Fair Oak
Middle Schools West Oak Middle School
High Schools West Oak
Others
HOA Fee Include None
Read Less
Want to know what your home might be worth? Contact us for a FREE valuation!

Our team is ready to help you sell your home for the highest possible price ASAP
Bought with Non MLS






