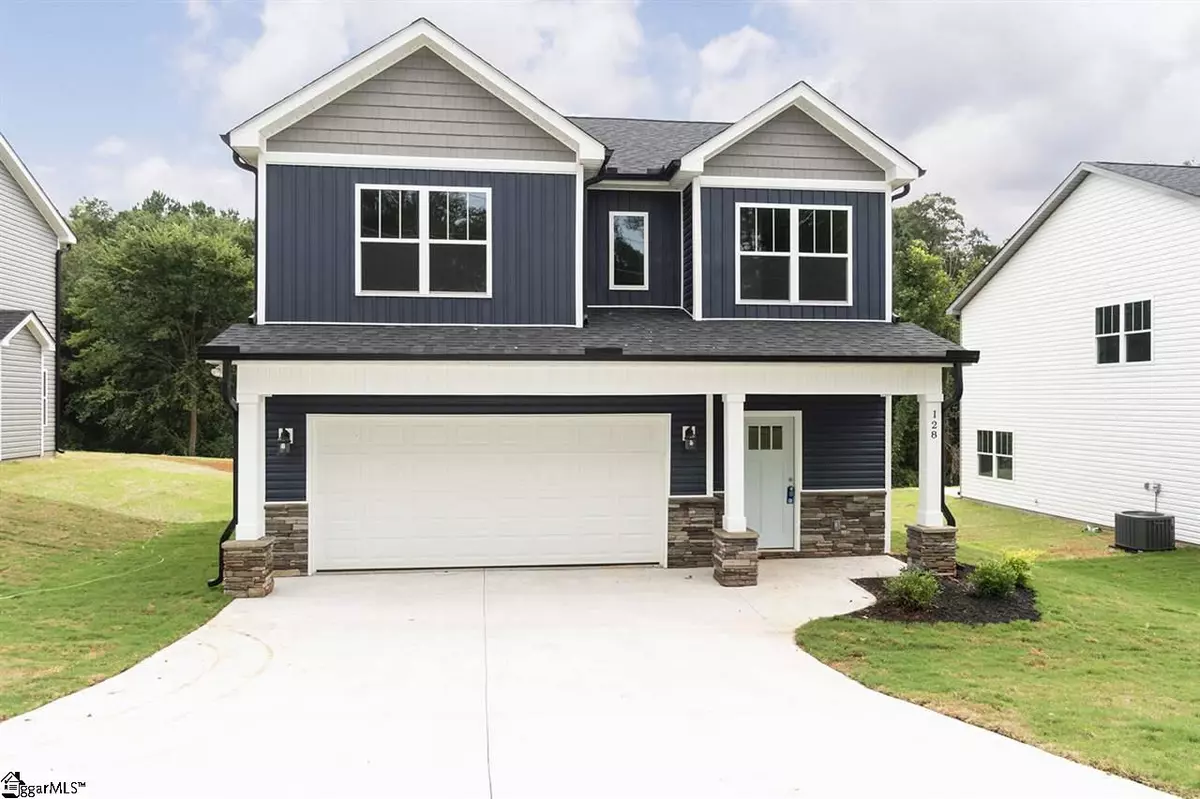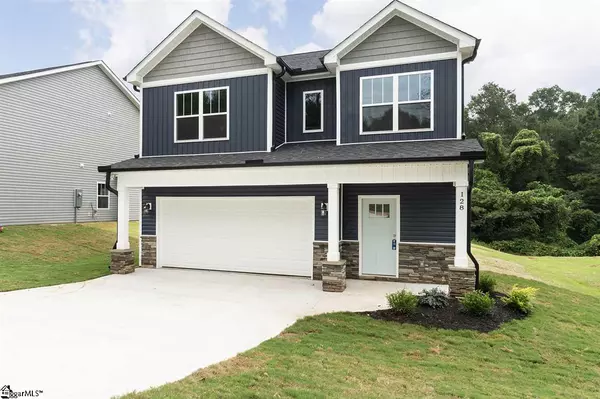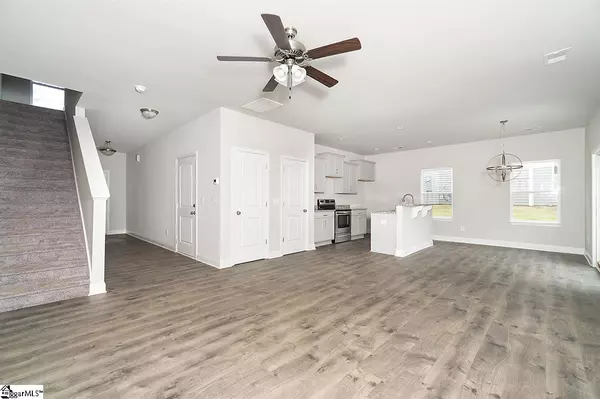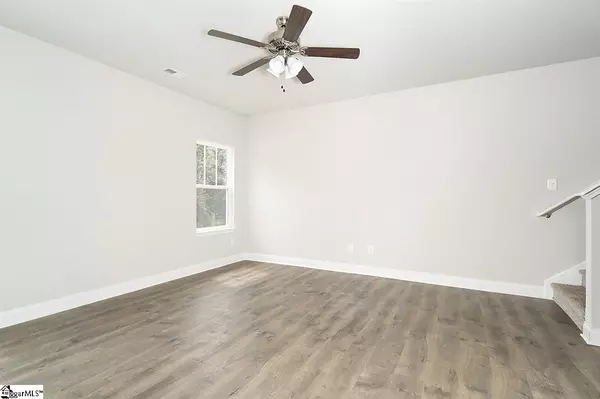$210,000
$209,900
For more information regarding the value of a property, please contact us for a free consultation.
128 S Moore Street Duncan, SC 29334
3 Beds
3 Baths
1,776 SqFt
Key Details
Sold Price $210,000
Property Type Single Family Home
Sub Type Single Family Residence
Listing Status Sold
Purchase Type For Sale
Square Footage 1,776 sqft
Price per Sqft $118
Subdivision None
MLS Listing ID 1424430
Sold Date 10/27/20
Style Traditional
Bedrooms 3
Full Baths 2
Half Baths 1
HOA Y/N no
Annual Tax Amount $191
Lot Size 0.260 Acres
Property Description
MOVE-IN READY NOW! USDA 100% Financing eligible + right now Builder offering $2000 towards buyer closings costs (when using approved lender/attorney). Enter the home via a long elegant hallway which leads into the open concept floor plan featuring trendy WIDE PLANK laminate HARDWOOD flooring on ENTIRE FIRST FLOOR! You will love the large great room & well appointed kitchen with GRANITE counter tops, smooth cabinetry, Stainless appliance pkg, pantry, and island with room for bar stool seating. 2nd floor features all 3 bedrooms PLUS loft area giving that feeling of "extra space" perfect for another living area or office. Spacious owner's suite features VAULTED CEILING, HUGE walk-in closet, and private bath with DOUBLE VANITY, and 5 ft shower! Other amazing features in this home include 30 Year Architectural shingles, TRANE HVAC, grilling patio, and landscaping pkg. Walk or ride your bike to Shipwreck Cove water park! Short distance to I-85, BMW, and GSP International Airport. Builder's 1 yr warranty + Structural included. The BEST PART? NO HOA! Schedule your showing today!
Location
State SC
County Spartanburg
Area 024
Rooms
Basement None
Interior
Interior Features High Ceilings, Ceiling Cathedral/Vaulted, Ceiling Smooth, Granite Counters, Open Floorplan, Pantry
Heating Electric
Cooling Central Air
Flooring Carpet, Laminate, Vinyl
Fireplaces Type None
Fireplace Yes
Appliance Cooktop, Dishwasher, Disposal, Electric Cooktop, Electric Oven, Microwave, Electric Water Heater
Laundry 2nd Floor
Exterior
Garage Attached, Paved
Garage Spaces 2.0
Community Features None
Utilities Available Cable Available
Roof Type Architectural
Garage Yes
Building
Lot Description 1/2 Acre or Less
Story 2
Foundation Slab
Sewer Public Sewer
Water Public, SJWD
Architectural Style Traditional
New Construction Yes
Schools
Elementary Schools Duncan
Middle Schools Dr Hill
High Schools James F. Byrnes
Others
HOA Fee Include None
Acceptable Financing USDA Loan
Listing Terms USDA Loan
Read Less
Want to know what your home might be worth? Contact us for a FREE valuation!

Our team is ready to help you sell your home for the highest possible price ASAP
Bought with Redcliffe Realty, LLC






