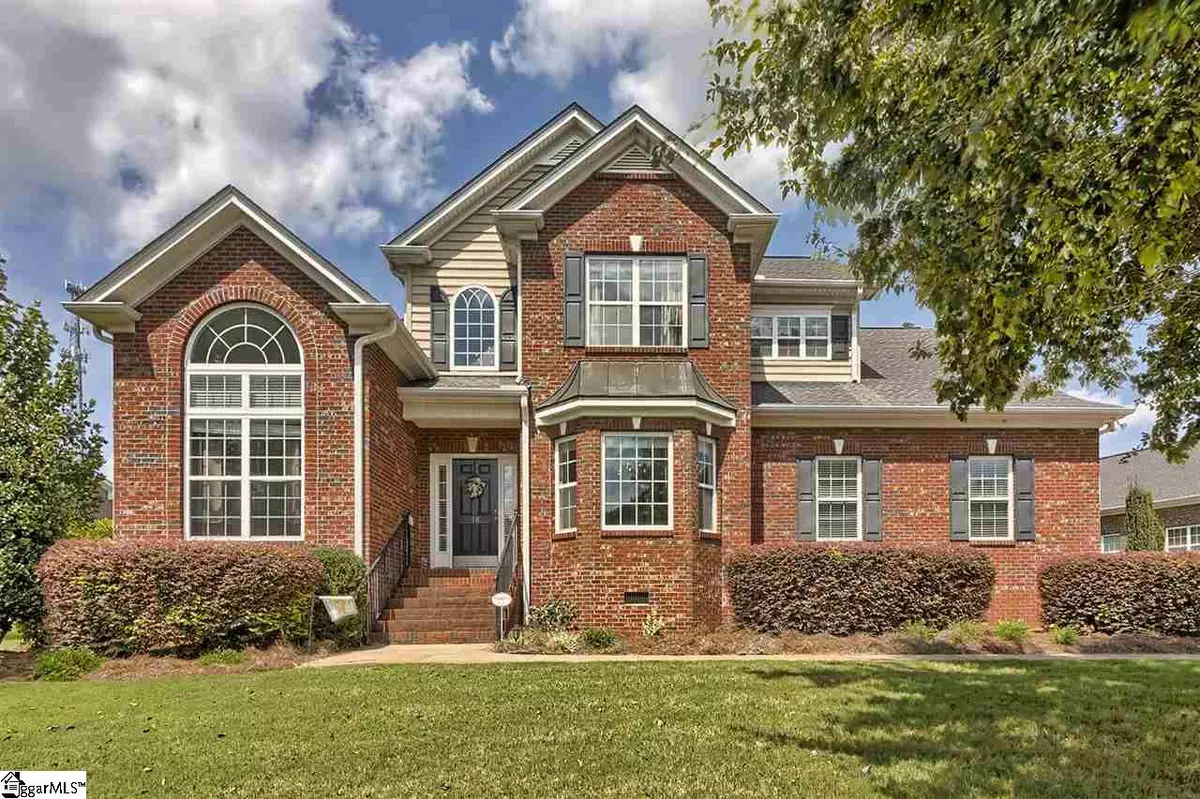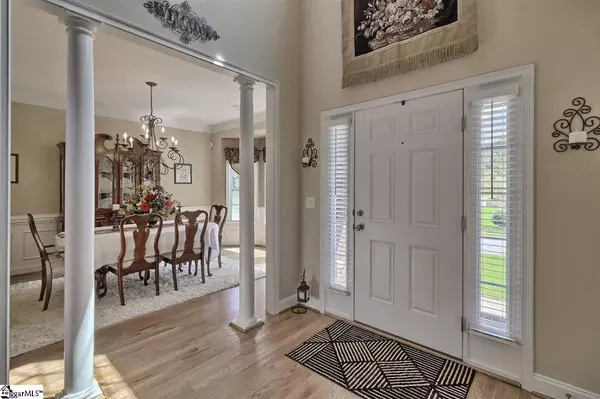$405,000
$379,900
6.6%For more information regarding the value of a property, please contact us for a free consultation.
18 Sandusky Lane Simpsonville, SC 29680
3 Beds
3 Baths
2,788 SqFt
Key Details
Sold Price $405,000
Property Type Single Family Home
Sub Type Single Family Residence
Listing Status Sold
Purchase Type For Sale
Square Footage 2,788 sqft
Price per Sqft $145
Subdivision River Shoals
MLS Listing ID 1426713
Sold Date 10/23/20
Style Traditional
Bedrooms 3
Full Baths 2
Half Baths 1
HOA Fees $50/ann
HOA Y/N yes
Year Built 2006
Annual Tax Amount $1,869
Lot Size 0.320 Acres
Property Description
EFFECTIVE 4PM 9/8 - SHOWINGS ARE ON HOLD. 18 Sandusky Lane is everything in one package! Come jump in the pool! Beautifully maintained, this full brick, two-story home will meet everyone’s needs. You can enjoy the private formal Living Room (or Office or Bedroom) or head to the two-story Great Room with gas log fireplace, soaring ceilings and tons of natural light that is perfect for gathering with family and friends. Time for a snack? The gorgeous Kitchen (with nearly new dishwasher and microwave) is a step away with plenty of seating available in the Breakfast area or at the granite counters, or spread out to the formal Dining Room. No need to stay inside! The large deck, inground pool (with 1 yr new liner and equipment) and private garden setting are calling your name! But at the end of the day, the main level Owner’s Suite is the perfect place to relax while family members enjoy the second floor with large bedrooms, a loft area, and a large Bonus Room. Don’t miss out -- two story ceilings, a catwalk, plenty of storage, hardwood floors and natural light, security cameras and two attached garages for a total three spaces. A new architectural roof will be installed this month.
Location
State SC
County Greenville
Area 041
Rooms
Basement None
Interior
Interior Features 2 Story Foyer, High Ceilings, Ceiling Fan(s), Ceiling Cathedral/Vaulted, Ceiling Smooth, Tray Ceiling(s), Central Vacuum, Granite Counters, Tub Garden, Walk-In Closet(s)
Heating Multi-Units, Natural Gas
Cooling Central Air, Electric, Multi Units
Flooring Carpet, Ceramic Tile, Wood
Fireplaces Number 1
Fireplaces Type Gas Log
Fireplace Yes
Appliance Dishwasher, Disposal, Electric Oven, Range, Microwave, Gas Water Heater
Laundry 1st Floor, Walk-in, Laundry Room
Exterior
Garage Attached, Parking Pad, Paved, Garage Door Opener, Side/Rear Entry, Yard Door
Garage Spaces 3.0
Fence Fenced
Pool In Ground
Community Features Clubhouse, Common Areas, Gated, Street Lights, Playground, Pool, Sidewalks
Utilities Available Underground Utilities, Cable Available
Roof Type Architectural
Garage Yes
Building
Lot Description 1/2 Acre or Less, Sidewalk, Few Trees, Sprklr In Grnd-Full Yard
Story 2
Foundation Crawl Space
Sewer Public Sewer
Water Public, Greenville
Architectural Style Traditional
Schools
Elementary Schools Ellen Woodside
Middle Schools Woodmont
High Schools Woodmont
Others
HOA Fee Include None
Read Less
Want to know what your home might be worth? Contact us for a FREE valuation!

Our team is ready to help you sell your home for the highest possible price ASAP
Bought with Bachtel Realty Group






