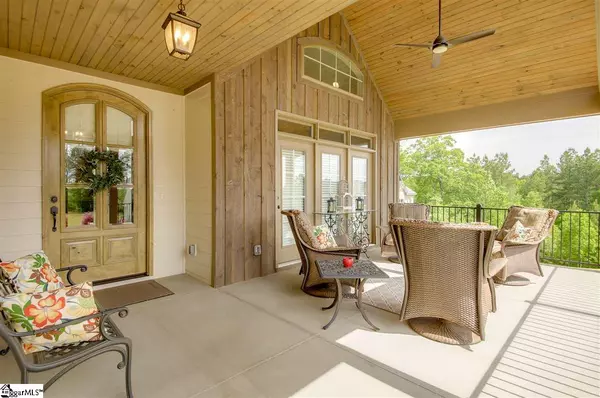$480,000
$484,900
1.0%For more information regarding the value of a property, please contact us for a free consultation.
31 Enoree Farm Way Taylors, SC 29687
4 Beds
3 Baths
2,847 SqFt
Key Details
Sold Price $480,000
Property Type Single Family Home
Sub Type Single Family Residence
Listing Status Sold
Purchase Type For Sale
Square Footage 2,847 sqft
Price per Sqft $168
Subdivision Silver Meadows
MLS Listing ID 1425484
Sold Date 10/23/20
Style Traditional, Craftsman
Bedrooms 4
Full Baths 3
HOA Fees $20/ann
HOA Y/N yes
Year Built 2017
Annual Tax Amount $2,404
Lot Size 0.590 Acres
Lot Dimensions 117 x 267 x 73 x 283
Property Description
Located in Taylors, this custom-built 4 bedroom 3 bathroom house plus loft is just what you were looking for to call home! 2 bedrooms and 2 bathrooms are located on the main level, with 2 bedrooms, a bathroom, and a loft located on the upper level. Hardwood floors are throughout the main level, with heated tile floors in the master bathroom that give it a spa-like feel. The Kitchen features custom cabinets, granite countertops, large bar with seating for 5, stainless appliances including wall convection oven & microwave, beverage fridge & walk in pantry with counterspace for small appliances. The 2 large porches, a front porch with vaulted ceilings and a screened-in porch in the back with custom shutters, are a must-see, and are where you'll be spending lots of time this summer & fall! You will love the large backyard that is perfect for an in-ground pool! Close to Travelers Rest, Paris Mountain State Park, Furman University, downtown Greenville, Greer, shopping, dining, and much more. Come see what all this home has to offer today!
Location
State SC
County Greenville
Area 013
Rooms
Basement None
Interior
Interior Features High Ceilings, Ceiling Fan(s), Ceiling Cathedral/Vaulted, Ceiling Smooth, Tray Ceiling(s), Granite Counters, Open Floorplan, Tub Garden, Walk-In Closet(s), Pantry
Heating Electric, Forced Air, Multi-Units, Natural Gas
Cooling Central Air, Electric, Multi Units
Flooring Carpet, Ceramic Tile, Wood
Fireplaces Number 1
Fireplaces Type Gas Log
Fireplace Yes
Appliance Gas Cooktop, Dishwasher, Disposal, Self Cleaning Oven, Convection Oven, Oven, Refrigerator, Other, Electric Oven, Microwave, Microwave-Convection, Gas Water Heater, Tankless Water Heater
Laundry Sink, 1st Floor, Walk-in, Electric Dryer Hookup, Laundry Room
Exterior
Garage Attached, Parking Pad, Paved, Garage Door Opener, Side/Rear Entry, Yard Door, Key Pad Entry
Garage Spaces 2.0
Community Features Street Lights
Utilities Available Underground Utilities, Cable Available
Roof Type Architectural
Garage Yes
Building
Lot Description 1/2 - Acre, Few Trees, Sprklr In Grnd-Full Yard
Story 2
Foundation Crawl Space
Sewer Septic Tank
Water Public, Greenville Water
Architectural Style Traditional, Craftsman
Schools
Elementary Schools Taylors
Middle Schools Sevier
High Schools Wade Hampton
Others
HOA Fee Include None
Read Less
Want to know what your home might be worth? Contact us for a FREE valuation!

Our team is ready to help you sell your home for the highest possible price ASAP
Bought with BHHS C Dan Joyner Midtown B






