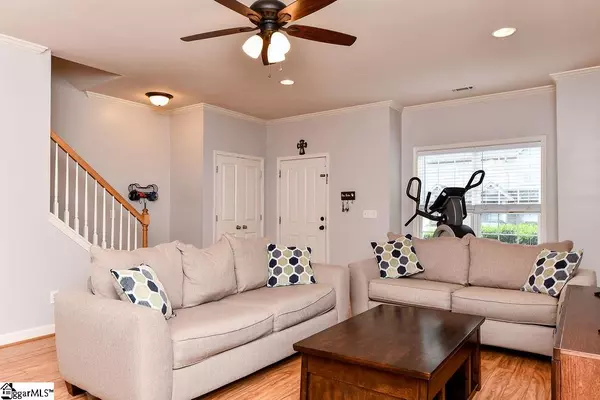$145,000
$152,000
4.6%For more information regarding the value of a property, please contact us for a free consultation.
116 Bankside Lane Greenville, SC 29609
2 Beds
3 Baths
1,386 SqFt
Key Details
Sold Price $145,000
Property Type Townhouse
Sub Type Townhouse
Listing Status Sold
Purchase Type For Sale
Square Footage 1,386 sqft
Price per Sqft $104
Subdivision Townes At Cherrydale
MLS Listing ID 1427246
Sold Date 10/29/20
Style Traditional
Bedrooms 2
Full Baths 2
Half Baths 1
HOA Fees $100/mo
HOA Y/N yes
Annual Tax Amount $1,519
Lot Size 1,306 Sqft
Property Description
Well maintained, end unit, townhouse in the well-sought after Cherrydale area with award winning schools, close proximity to downtown, retail, restaurants and entertainment. Your new home features an open floor plan with laminate flooring on the main level, a large kitchen for entertaining leading out to a fenced patio area for privacy. Upstairs are the Master Bedroom and large Secondary Bedroom with Full Bath! The laundry closet is conveniently located. Your end unit home is located at the cul de sac for privacy so come take a look today!
Location
State SC
County Greenville
Area 011
Rooms
Basement None
Interior
Interior Features High Ceilings, Ceiling Fan(s), Ceiling Smooth, Open Floorplan, Countertops-Other, Dual Master Bedrooms
Heating Electric, Forced Air
Cooling Central Air, Electric
Flooring Carpet, Laminate, Vinyl
Fireplaces Type None
Fireplace Yes
Appliance Dishwasher, Disposal, Refrigerator, Free-Standing Electric Range, Microwave, Electric Water Heater
Laundry 2nd Floor, Laundry Closet
Exterior
Garage See Remarks, Paved, Shared Driveway, Assigned
Fence Fenced
Community Features Common Areas, Street Lights, Sidewalks
Roof Type Composition
Parking Type See Remarks, Paved, Shared Driveway, Assigned
Garage No
Building
Lot Description Cul-De-Sac
Story 2
Foundation Slab
Sewer Public Sewer
Water Public
Architectural Style Traditional
Schools
Elementary Schools Paris
Middle Schools Sevier
High Schools Wade Hampton
Others
HOA Fee Include Common Area Ins., Maintenance Structure, Maintenance Grounds, Street Lights, Trash, Termite Contract, By-Laws, Parking
Read Less
Want to know what your home might be worth? Contact us for a FREE valuation!

Our team is ready to help you sell your home for the highest possible price ASAP
Bought with Fathom Realty - Woodruff Rd.






