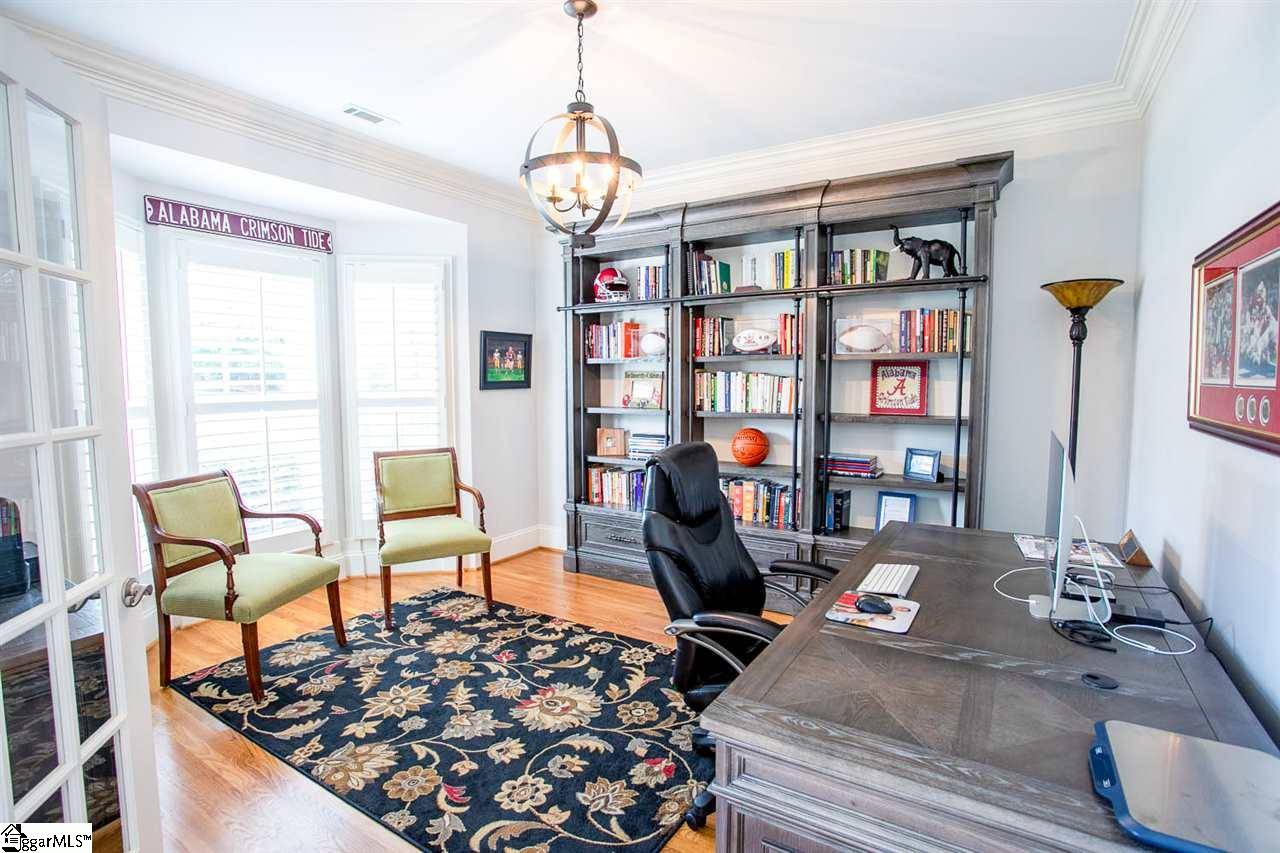$745,000
$749,900
0.7%For more information regarding the value of a property, please contact us for a free consultation.
29 Griffith Knoll Way Greer, SC 29651
5 Beds
5 Baths
6,247 SqFt
Key Details
Sold Price $745,000
Property Type Single Family Home
Sub Type Single Family Residence
Listing Status Sold
Purchase Type For Sale
Approx. Sqft 5400-5599
Square Footage 6,247 sqft
Price per Sqft $119
Subdivision Griffith Farm
MLS Listing ID 1426588
Sold Date 10/23/20
Style Traditional
Bedrooms 5
Full Baths 4
Half Baths 1
HOA Fees $63/ann
HOA Y/N yes
Year Built 2007
Annual Tax Amount $3,874
Lot Size 0.620 Acres
Lot Dimensions 102 x 213 x 162 x 188
Property Sub-Type Single Family Residence
Property Description
Beautiful 5 bedroom, 4 1/2 bath home in desirable Griffith Farm! The circular drive leads to the stone entry with double glass front doors and arched transom window. The spacious office also has double glass doors to provide the private setting that you need. The open floorplan and large dining room make the home the perfect place to entertain. The 2 story great room features built in cabinetry and a fireplace with gas logs. The professional kitchen has granite countertops, tiled backsplash, a walk in pantry, island with eat in seating, stainless appliances including a double oven, 5 burner gas cooktop and a state of the art refrigerator. The breakfast room has a built in butler's pantry/beverage station with a wine refrigerator. The laundry room is off the kitchen and has a sink. The master suite is on the main level and features his and hers closets, double sinks, soaking tub and a tiled shower. On the upper level there are two bedrooms with an adjoining bathroom and one bedroom with a private bath. The large bonus has built in cabinets and a little hideaway which is the perfect playhouse or reading nook! On the lower level there is a huge area with a built in bar and large, open room with space for a media room, game tables, etc. The 5th bedroom is also located in the basement and has it's own entrance and sitting area. Storage will never be an issue. There is a pull down attic and 742 sq feet of unfinished space in the basement. You will love spending time outdoors on the screened porch, deck, lower patio and by the outdoor fireplace overlooking the private backyard. There are hardwood floors throughout most of the main level with the exception of the master bedroom. The home has been freshly painted and new carpet added throughout during the last year.
Location
State SC
County Greenville
Area 031
Rooms
Basement Finished, Walk-Out Access
Interior
Interior Features 2 Story Foyer, Bookcases, High Ceilings, Ceiling Fan(s), Ceiling Cathedral/Vaulted, Ceiling Smooth, Tray Ceiling(s), Central Vacuum, Granite Counters, Open Floorplan, Tub Garden, Walk-In Closet(s), Wet Bar, Pantry
Heating Multi-Units, Natural Gas
Cooling Electric, Multi Units
Flooring Carpet, Ceramic Tile, Wood
Fireplaces Number 2
Fireplaces Type Gas Log, Wood Burning, Outside
Fireplace Yes
Appliance Gas Cooktop, Dishwasher, Disposal, Self Cleaning Oven, Convection Oven, Oven, Refrigerator, Wine Cooler, Double Oven, Microwave, Gas Water Heater, Tankless Water Heater
Laundry Sink, 1st Floor, Walk-in, Electric Dryer Hookup, Laundry Room
Exterior
Exterior Feature Outdoor Fireplace
Parking Features Attached, Circular Driveway, Parking Pad, Paved, Garage Door Opener, Side/Rear Entry, Key Pad Entry
Garage Spaces 3.0
Fence Fenced
Community Features Street Lights, Pool
Utilities Available Underground Utilities, Cable Available
Roof Type Architectural
Garage Yes
Building
Lot Description 1/2 - Acre, Sloped, Few Trees, Sprklr In Grnd-Full Yard
Story 2
Foundation Basement
Sewer Septic Tank
Water Public, Greenvill
Architectural Style Traditional
Schools
Elementary Schools Oakview
Middle Schools Riverside
High Schools J. L. Mann
Others
HOA Fee Include None
Read Less
Want to know what your home might be worth? Contact us for a FREE valuation!

Our team is ready to help you sell your home for the highest possible price ASAP
Bought with Re/Max Realty Professionals





