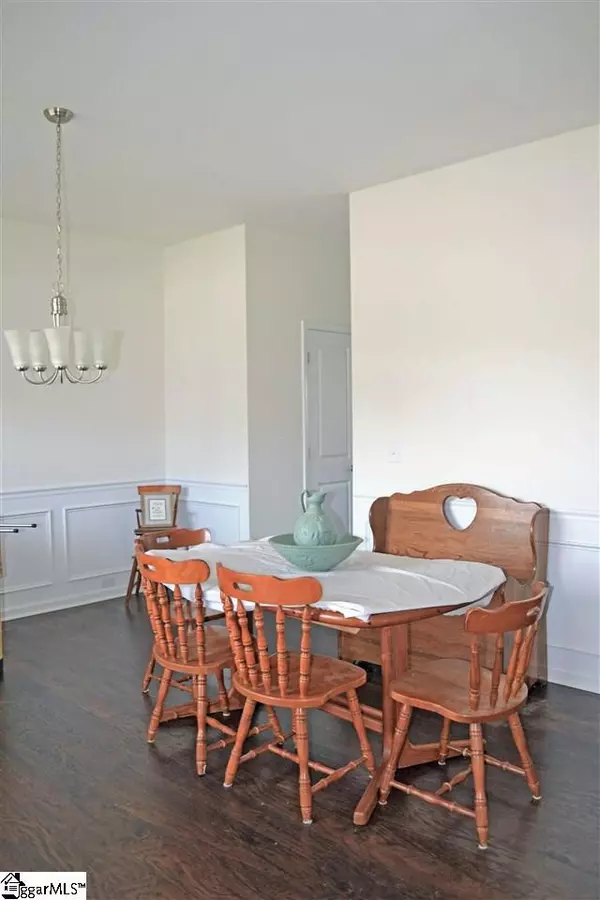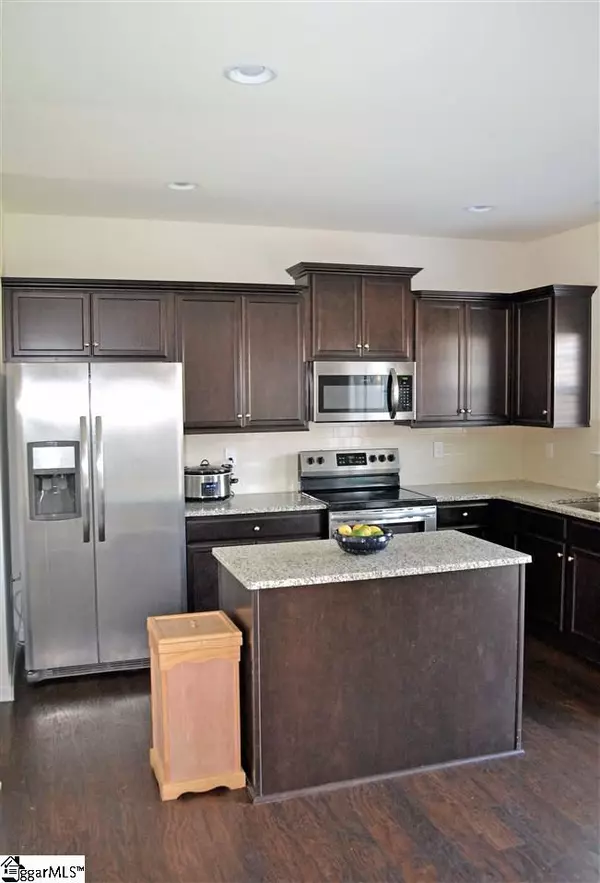$235,000
$235,000
For more information regarding the value of a property, please contact us for a free consultation.
1 Spyglen Way Greer, SC 29651
4 Beds
3 Baths
2,264 SqFt
Key Details
Sold Price $235,000
Property Type Single Family Home
Sub Type Single Family Residence
Listing Status Sold
Purchase Type For Sale
Square Footage 2,264 sqft
Price per Sqft $103
Subdivision Cypress Landing
MLS Listing ID 1427252
Sold Date 10/29/20
Style Craftsman
Bedrooms 4
Full Baths 2
Half Baths 1
HOA Fees $36/ann
HOA Y/N yes
Annual Tax Amount $1,827
Lot Size 7,840 Sqft
Property Description
Better than NEW! Built less than 2 years ago, this immaculate 4-bedroom 2.5 bath home sparkles with all the newness of just built construction combined with the personal touches and unique extras that only come from pride in ownership. Open concept floorplan makes entertaining a breeze with versatile spaces allowing for endless potential. Spacious enough for a large dining table, the breakfast area allows the formal dining room at the front to serve instead as a den, library, playroom or more! Located at the heart of your home, the upgraded kitchen boasts granite countertops, ceramic tile backsplash, recessed lighting, and stainless-steel appliances and is perfectly situated overlooking the great room. Easily gather with family and friends around the kitchen island or the gas log fireplace. Lots of well-appointed windows fill your spaces with natural light and luxury vinyl plank flooring expands throughout the lower level of your home. Sliding glass doors allow you to easily access your fully fenced, private back yard perfect for grilling or gardening. Upstairs will not disappoint with 3 large secondary bedrooms each with a walk-in closet, a full bath in the hallway, large walk-in laundry with storage and your incredible master retreat. Large enough for a sitting area, your master suite also boasts a private full bath with double sinks, separate tub and shower, and large walk-in closet. All major components are less than 2 years old and sellers have added UV-Aire to the HVAC system which uses a high-intensity UVC germicidal lamp (ultraviolet light) to neutralize airborne bacteria, viruses, fungi, and mold for pure air and keeps the HVAC system running more efficiently. Additional information for this upgrade is available upon request-- please ask! Within walking distance to Greer High and located convenient to Hwy 14, Wade Hampton, shopping, dining, and more. This home has it all. The only thing missing, is you! Call today to schedule your personal tour!
Location
State SC
County Greenville
Area 014
Rooms
Basement None
Interior
Interior Features High Ceilings, Ceiling Fan(s), Ceiling Cathedral/Vaulted, Ceiling Smooth, Granite Counters, Open Floorplan, Tub Garden, Walk-In Closet(s), Pantry
Heating Forced Air, Natural Gas, Damper Controlled
Cooling Central Air, Electric, Damper Controlled
Flooring Carpet, Laminate, Vinyl
Fireplaces Number 1
Fireplaces Type Gas Log
Fireplace Yes
Appliance Dishwasher, Disposal, Self Cleaning Oven, Electric Cooktop, Electric Oven, Range, Microwave, Electric Water Heater
Laundry 2nd Floor, Walk-in, Laundry Room
Exterior
Garage Attached, Paved, Garage Door Opener
Garage Spaces 2.0
Fence Fenced
Community Features Common Areas, Street Lights
Utilities Available Underground Utilities, Cable Available
Roof Type Architectural
Parking Type Attached, Paved, Garage Door Opener
Garage Yes
Building
Lot Description 1/2 Acre or Less, Corner Lot, Few Trees
Story 2
Foundation Slab
Sewer Public Sewer
Water Public, Blue Ridge
Architectural Style Craftsman
Schools
Elementary Schools Crestview
Middle Schools Greer
High Schools Greer
Others
HOA Fee Include None
Read Less
Want to know what your home might be worth? Contact us for a FREE valuation!

Our team is ready to help you sell your home for the highest possible price ASAP
Bought with Joanna K Realty Inc






