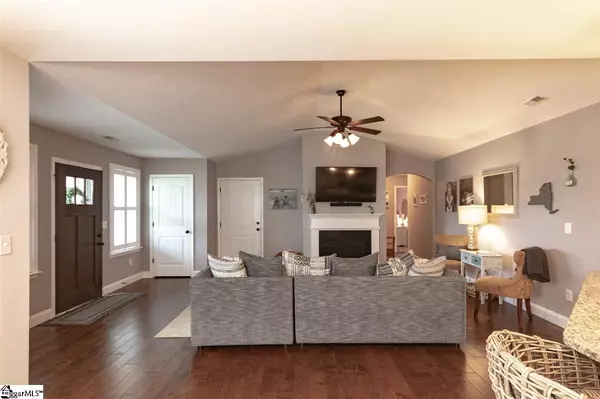$245,200
$239,900
2.2%For more information regarding the value of a property, please contact us for a free consultation.
60 MACLE Court Travelers Rest, SC 29690
3 Beds
2 Baths
1,557 SqFt
Key Details
Sold Price $245,200
Property Type Single Family Home
Sub Type Single Family Residence
Listing Status Sold
Purchase Type For Sale
Square Footage 1,557 sqft
Price per Sqft $157
Subdivision Hawk Crest
MLS Listing ID 1429354
Sold Date 10/29/20
Style Ranch
Bedrooms 3
Full Baths 2
HOA Fees $24/ann
HOA Y/N yes
Year Built 2016
Annual Tax Amount $1,650
Lot Size 0.340 Acres
Property Description
Location, Location, Location - Just minutes from historic Downtown Travelers Rest, easy access to The Swamp Rabbit Trail and a short walk to the YMCA. This beautiful 3BR/2BA one level home has endless possibilities. The open floorplan boasts a spacious Great Room with gorgeous hardwoods throughout the main living areas and into the Master Bedroom. The large eat-in Kitchen, which flows seamlessly from the Great Room is a chef’s delight! The Kitchen is equipped with stainless steel appliances, granite countertops, a pantry, and a door that provides easy access to the patio. The Master Suite is adorned with a trey ceiling, lighted ceiling fan, huge walk-in closet, the Bathroom has a dual sink vanity, and tub/shower combination. All of the secondary Bedrooms are generous in size and offer roomy closet space. The Screened Porch is 4 seasons, it includes EZ Breeze drop down windows to convert from an enclosed porch to a screen room. The Backyard is fully fenced in and has a patio that offers an excellent space for outdoor entertaining.
Location
State SC
County Greenville
Area 062
Rooms
Basement None
Interior
Interior Features Ceiling Fan(s), Ceiling Cathedral/Vaulted, Ceiling Smooth, Open Floorplan, Tub Garden, Walk-In Closet(s), Countertops-Other, Split Floor Plan
Heating Electric, Forced Air
Cooling Central Air, Electric
Flooring Carpet, Wood, Vinyl
Fireplaces Type None
Fireplace Yes
Appliance Dishwasher, Microwave, Range, Electric Water Heater
Laundry 1st Floor, Walk-in, Laundry Room
Exterior
Garage Attached, Paved, Garage Door Opener
Garage Spaces 2.0
Community Features Street Lights, Sidewalks
Roof Type Architectural
Garage Yes
Building
Lot Description 1/2 Acre or Less, Sidewalk
Story 1
Foundation Slab
Sewer Public Sewer
Water Public, Greenville
Architectural Style Ranch
Schools
Elementary Schools Heritage
Middle Schools Northwest
High Schools Travelers Rest
Others
HOA Fee Include None
Read Less
Want to know what your home might be worth? Contact us for a FREE valuation!

Our team is ready to help you sell your home for the highest possible price ASAP
Bought with BHHS C Dan Joyner - Pelham






