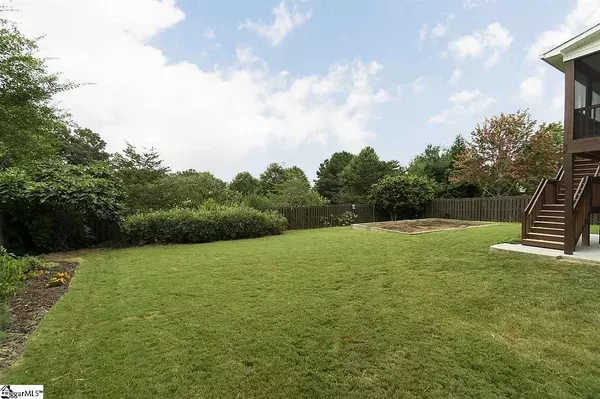$275,000
$279,900
1.8%For more information regarding the value of a property, please contact us for a free consultation.
6 Baneberry Court Simpsonville, SC 29680
4 Beds
3 Baths
3,351 SqFt
Key Details
Sold Price $275,000
Property Type Single Family Home
Sub Type Single Family Residence
Listing Status Sold
Purchase Type For Sale
Square Footage 3,351 sqft
Price per Sqft $82
Subdivision Morning Mist
MLS Listing ID 1425794
Sold Date 11/05/20
Style Traditional
Bedrooms 4
Full Baths 2
Half Baths 1
HOA Fees $27/ann
HOA Y/N yes
Year Built 2004
Annual Tax Amount $1,334
Lot Size 10,890 Sqft
Lot Dimensions 100 x 140
Property Description
This home is immaculate and move-in ready & located on a cul de sac! A gorgeous community pool, club house, and playground are easily accessible from this property. This home features hard wood floors throughout the main floor, stairs and master bedroom, a new Hvac system, new carpet in the spare bedrooms, and is freshly painted! The first floor has a 2 story foyer with dining room as you walk in, both with great natural light coming in brightening the space. The kitchen features newer stainless steel dishwasher, 5-burner stove and microwave. Just beyond the breakfast bar is an eating area with access to the massive screened in porch! There is a large great room with fireplace, a den, and half bath. The second floor has a huge master bedroom with a large full bath and 3 additional bedrooms that share a full bath. The convenience of a nice size laundry room that can accommodate either side by side washer/dryer or stackable unit with option for a sink is a huge bonus! The partially finished basement has a storage room, workshop, and large living area and a stubbed out full bath that is easily ready for finishing. There is a double entry door in the workshop and a single entryway door in the living area both leading out to a new concrete patio. This area could be easily finished and turned into an apartment, entertainment space, playroom, or office!
Location
State SC
County Greenville
Area 041
Rooms
Basement Partially Finished, Walk-Out Access, Bath/Stubbed
Interior
Interior Features 2 Story Foyer, Ceiling Fan(s), Ceiling Smooth, Tub Garden, Walk-In Closet(s), Laminate Counters, Radon System
Heating Forced Air, Natural Gas, Damper Controlled
Cooling Central Air, Electric, Damper Controlled
Flooring Carpet, Ceramic Tile, Wood, Vinyl
Fireplaces Number 1
Fireplaces Type Gas Log
Fireplace Yes
Appliance Dishwasher, Disposal, Free-Standing Gas Range, Microwave, Gas Water Heater
Laundry 2nd Floor, Walk-in, Electric Dryer Hookup, Stackable Accommodating, Laundry Room
Exterior
Garage Attached, Paved
Garage Spaces 2.0
Community Features Common Areas, Street Lights, Playground, Pool, Sidewalks
Roof Type Architectural
Parking Type Attached, Paved
Garage Yes
Building
Lot Description 1/2 Acre or Less, Cul-De-Sac
Story 2
Foundation Basement
Sewer Public Sewer
Water Public, Greenville
Architectural Style Traditional
Schools
Elementary Schools Ellen Woodside
Middle Schools Woodmont
High Schools Woodmont
Others
HOA Fee Include Restrictive Covenants
Read Less
Want to know what your home might be worth? Contact us for a FREE valuation!

Our team is ready to help you sell your home for the highest possible price ASAP
Bought with Keller Williams Upstate Legacy






