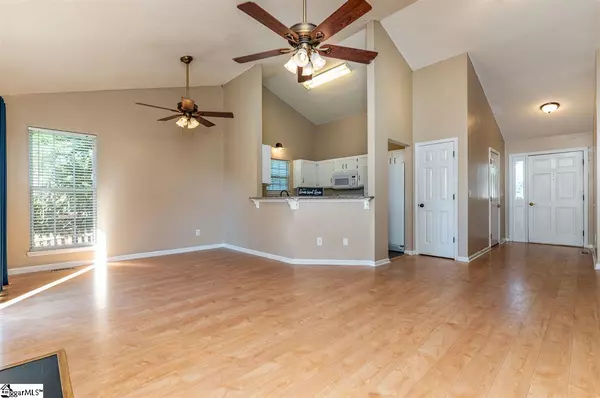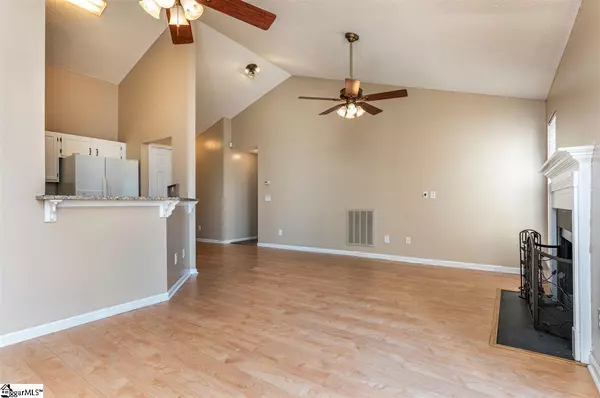$168,000
$164,900
1.9%For more information regarding the value of a property, please contact us for a free consultation.
11 Leighton Court Simpsonville, SC 29680-7049
3 Beds
2 Baths
1,240 SqFt
Key Details
Sold Price $168,000
Property Type Single Family Home
Sub Type Single Family Residence
Listing Status Sold
Purchase Type For Sale
Square Footage 1,240 sqft
Price per Sqft $135
Subdivision Saddlers Ridge
MLS Listing ID 1428621
Sold Date 11/06/20
Style Traditional
Bedrooms 3
Full Baths 2
HOA Fees $32/ann
HOA Y/N yes
Year Built 1995
Annual Tax Amount $2,354
Lot Size 7,405 Sqft
Lot Dimensions 75 x 100
Property Description
You’ll love this perfectly priced home located within a few miles proximity to all of your favorite shopping and dining. Situated on a quiet street ending with a cul-de-sac, this 3 bed/ 2 bath/ 2 car garage has been freshly painted throughout. It features cathedral ceilings and offers an inviting, open feel immediately upon entering through the front door. Enjoy upcoming cool autumn days and nights on your back deck with family and friends overlooking a level fenced in yard. Saddlers Ridge neighborhood offers a pool and playground and is zoned for highly sought after schools. Schedule your showing today-11 Leighton Court won’t last long!
Location
State SC
County Greenville
Area 041
Rooms
Basement None
Interior
Interior Features High Ceilings, Ceiling Cathedral/Vaulted, Granite Counters, Countertops-Solid Surface, Open Floorplan, Walk-In Closet(s)
Heating Electric
Cooling Central Air
Flooring Carpet, Ceramic Tile, Laminate
Fireplaces Number 1
Fireplaces Type Wood Burning
Fireplace Yes
Appliance Dishwasher, Disposal, Self Cleaning Oven, Electric Water Heater
Laundry 1st Floor, Laundry Closet, Laundry Room
Exterior
Garage Attached, Paved, Garage Door Opener
Garage Spaces 2.0
Fence Fenced
Community Features Common Areas, Playground, Pool, Sidewalks
Utilities Available Underground Utilities
Roof Type Architectural
Garage Yes
Building
Lot Description 1/2 Acre or Less, Few Trees
Story 1
Foundation Crawl Space
Sewer Public Sewer
Water Public
Architectural Style Traditional
Schools
Elementary Schools Bryson
Middle Schools Ralph Chandler
High Schools Woodmont
Others
HOA Fee Include None
Acceptable Financing USDA Loan
Listing Terms USDA Loan
Read Less
Want to know what your home might be worth? Contact us for a FREE valuation!

Our team is ready to help you sell your home for the highest possible price ASAP
Bought with Bluefield Realty Group






