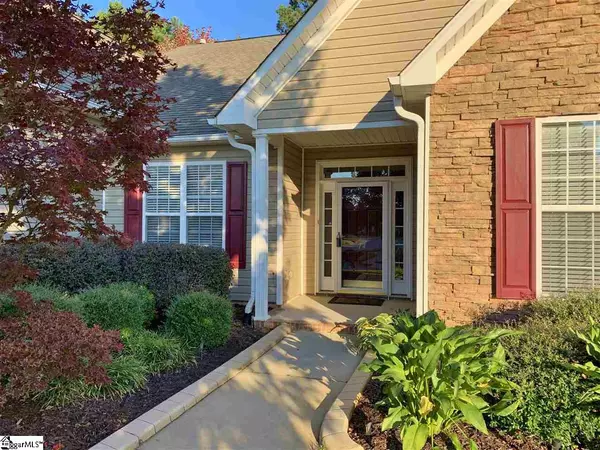$274,000
$282,500
3.0%For more information regarding the value of a property, please contact us for a free consultation.
14 Hanging Moss Lane Greenville, SC 29615
3 Beds
2 Baths
2,400 SqFt
Key Details
Sold Price $274,000
Property Type Single Family Home
Sub Type Single Family Residence
Listing Status Sold
Purchase Type For Sale
Approx. Sqft 2400-2599
Square Footage 2,400 sqft
Price per Sqft $114
Subdivision Shadow Moss
MLS Listing ID 1428889
Sold Date 11/10/20
Style Traditional
Bedrooms 3
Full Baths 2
HOA Fees $133/mo
HOA Y/N yes
Year Built 2007
Annual Tax Amount $4,159
Lot Size 10,018 Sqft
Property Sub-Type Single Family Residence
Property Description
Low-maintenance living in an unbeatable location! 3BR, 2BA home in the immaculately maintained and highly sought-after Shadow Moss subdivision. Fantastic curb appeal. This one-owner home features a split floorplan that flows well with little wasted space. Architectural details include wainscoting in the dining room, butler's pantry, vaulted ceilings in the dining and great rooms, trey ceiling in the master, and 9-foot ceilings in most other rooms. A gas log fireplace is the focal point of the large great room. An office with French doors at the front of the home could also be used as a formal living room or music room. Kitchen has plenty of cabinets and a pantry, with a large breakfast room adjacent to it and a bar that overlooks the great room. Large master bedroom on the left side of the house includes a master bath with dual sinks, garden tub, oversized shower, and huge walk-in closet. 2 more bedrooms and the second bathroom are on the other side of the home. Bonus room upstairs has a closet and can be used as a fourth bedroom, guest room, media room, or exercise room. At the back of the home, a lovely screened porch overlooks the private backyard and patio. Landscaping is lush and tasteful and irrigated by a 5 zone sprinkler system, giving you the flexibility to target your watering (for example, just the flower beds). Low monthly HOA fees pay for lawn maintenance, trash pickup, and excellent neighborhood amenities including a pool, walking trail, and clubhouse with fitness room. It's like getting a free gym membership with your lawn maintenance fee! Convenient to Woodruff Road, GSP, Five Forks, and Greer, the location can't be beat!
Location
State SC
County Greenville
Area 031
Rooms
Basement None
Interior
Interior Features High Ceilings, Ceiling Fan(s), Ceiling Cathedral/Vaulted, Ceiling Smooth, Tray Ceiling(s), Countertops-Solid Surface, Open Floorplan, Tub Garden, Walk-In Closet(s), Split Floor Plan, Pantry
Heating Forced Air, Natural Gas
Cooling Central Air, Electric
Flooring Carpet, Ceramic Tile, Wood
Fireplaces Number 1
Fireplaces Type Gas Log
Fireplace Yes
Appliance Dishwasher, Disposal, Refrigerator, Range, Microwave, Gas Water Heater
Laundry 1st Floor, Laundry Closet, Electric Dryer Hookup, Laundry Room
Exterior
Parking Features Attached Carport, Paved, Garage Door Opener, Yard Door, Attached
Garage Spaces 2.0
Community Features Clubhouse, Common Areas, Fitness Center, Street Lights, Recreational Path, Pool, Sidewalks, Lawn Maintenance
Utilities Available Underground Utilities, Cable Available
Roof Type Architectural
Garage Yes
Building
Lot Description 1/2 Acre or Less, Cul-De-Sac, Sprklr In Grnd-Partial Yd
Story 1
Foundation Slab
Sewer Public Sewer
Water Public, Greenville
Architectural Style Traditional
Schools
Elementary Schools Oakview
Middle Schools Beck
High Schools J. L. Mann
Others
HOA Fee Include None
Read Less
Want to know what your home might be worth? Contact us for a FREE valuation!

Our team is ready to help you sell your home for the highest possible price ASAP
Bought with BHHS C Dan Joyner - Pelham






